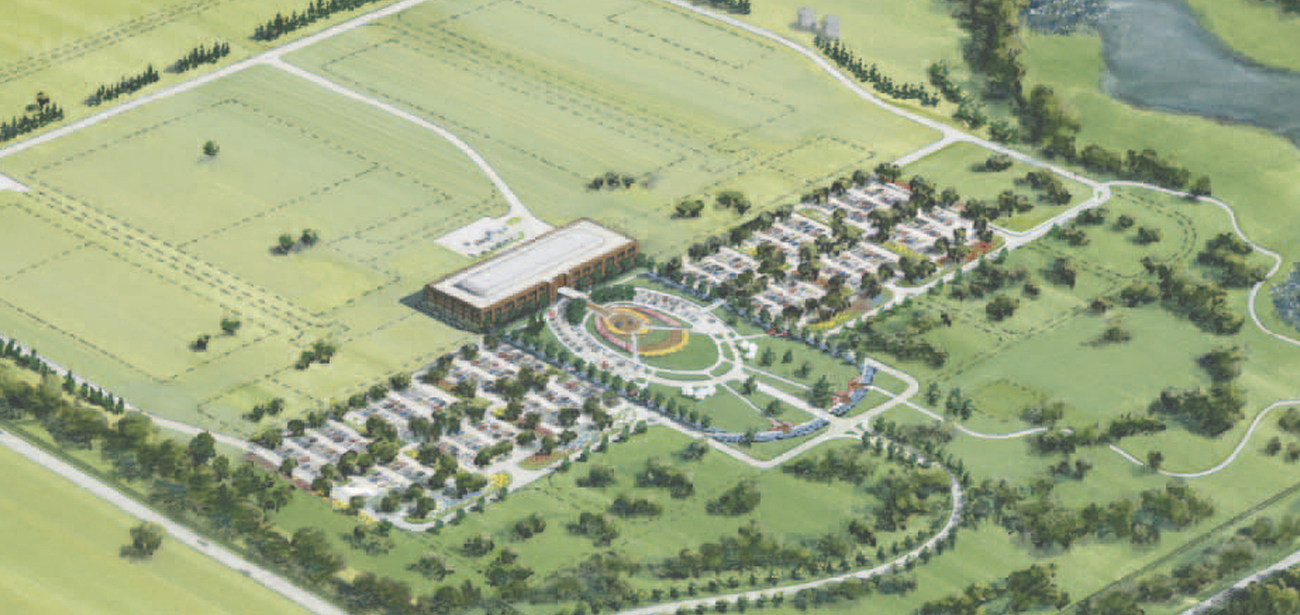Created a detailed RFP and negotiated with multiple vendors to reduce material and installation costs, saving the client nearly $150,000.
SSOE’s in-house Data/ Fire/ Security (DFS) team designed data, fire, CCTV, security systems, and voice systems for a 500,000 SF Research and Development (R&D) facility. Several state-of-the-art video conference and projection rooms were designed, as well as a 3,250 SF, Tier 4 data center and back-up power system to support all of the data and server needs.
The data distribution system was designed with in-floor data communication ports and wireless connectivity. The building communication infrastructure was designed to standards far exceeding TIA/EIA standards. More than 150 networked interior and exterior CCTV camera were installed to monitor and protect the owner’s intellectual property. Placement of the cameras and video storage needs were evaluated and determined by SSOE with 3D modeling views provided for reference.
The team designed a fire alarm system that was integrated into the campus style fiber optic fire alarm network, CCTV system, and access control system. The office building’s paging, sound masking, and other notification systems were integrated into the consolidated head-end, so each system took the appropriate action during an alarm condition. SSOE teams designed a complete premier detection system for the facility with several detection devices, including motion detection and glass break sensors.
SSOE integrated sustainable design features which led the main facility to achieve Gold Level LEED certification.



