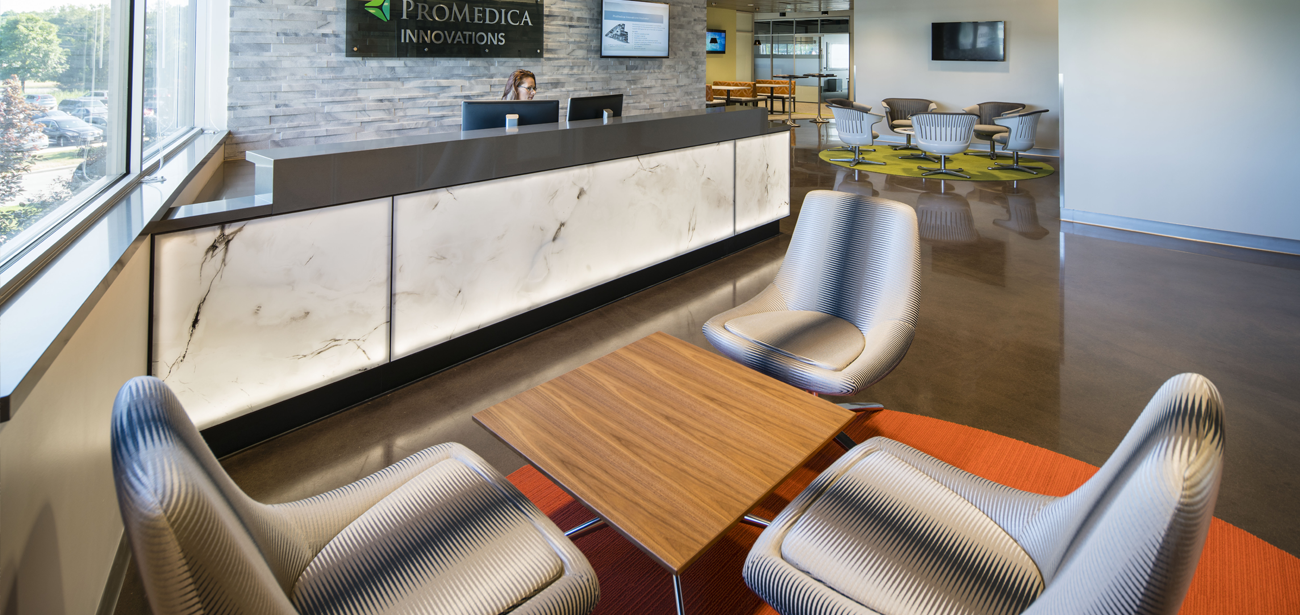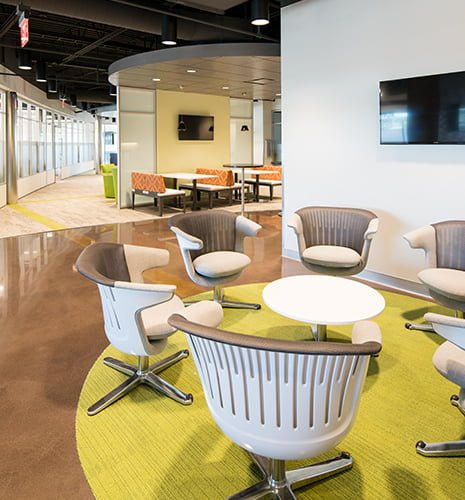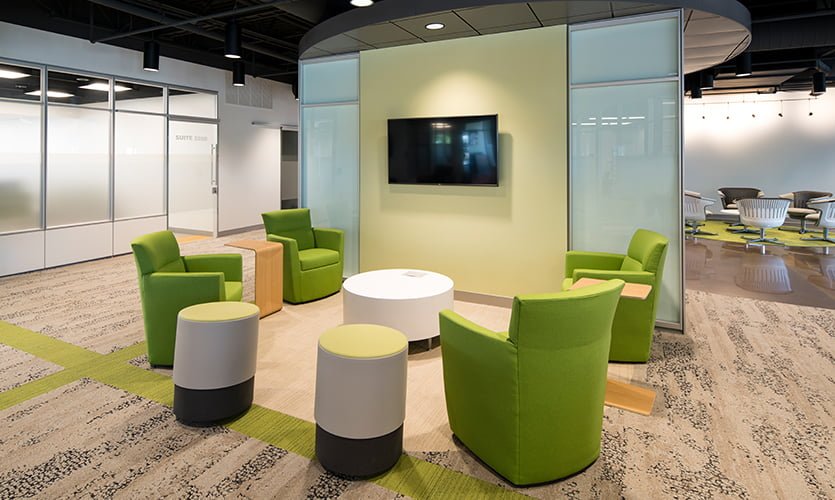SSOE was enlisted to provide architectural and engineering services to ProMedica Health System to fit-out the 6,000 SF second floor shell space with a new Innovations Incubator Suite at the Wildwood Medical Center campus.
The concept for the Innovation Incubator was to provide a completely flexible space that can be reconfigured by users and entrepreneurs to support innovation as it relates to healthcare. The space was designed around modular magnetic and glass walls, exposed ceiling, and modular mobile furnishings. The interior design for the space incorporated a white linear stone, stained concrete, and a mixture of carpets and brighter colors to inspire creativity. The suite included four business offices, three conference rooms, administrative offices, prototype area, and associated support spaces.
SSOE teamed with subconsultant, JDRM, who provided mechanical, electrical, plumbing, and fire protection design services.





