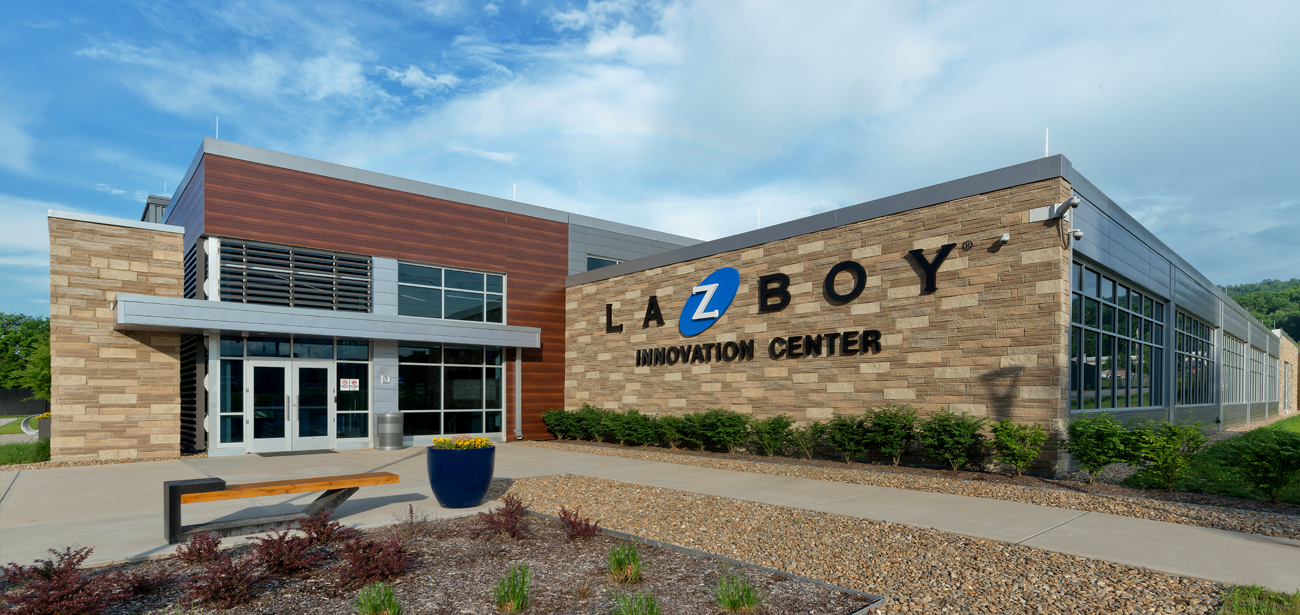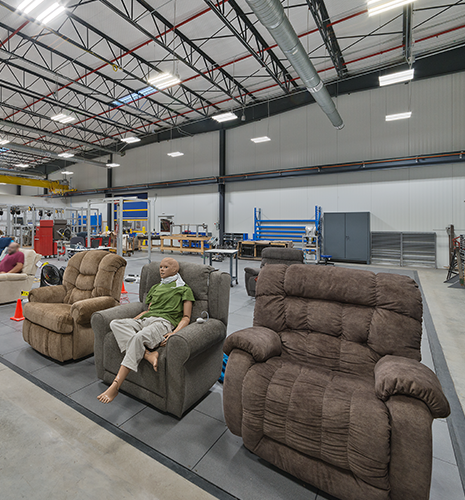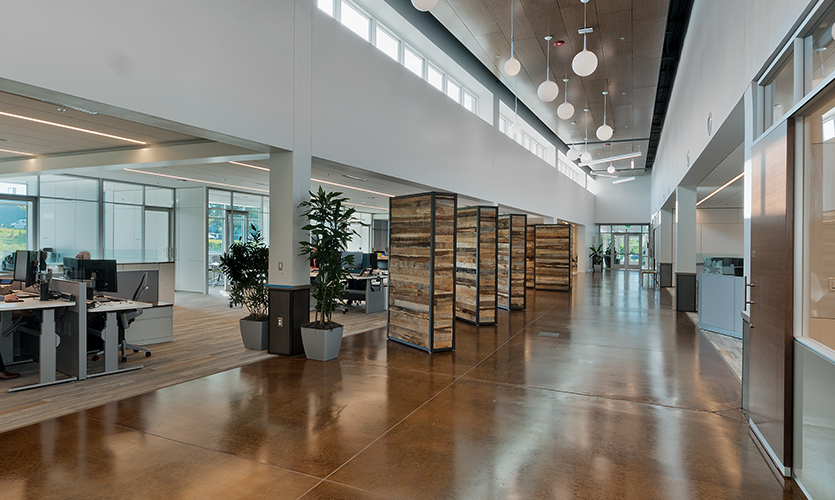SSOE’s complete steel prefab structural building drawing ultimately saved La-Z-Boy over $500,000.
La-Z-Boy desired a research and development center that reflected the importance of innovation and technology to their company. Their vision was to create a new state-of-the-art R&D facility with larger, modern work spaces that would aid in improving staff recruiting and retention.
The SSOE team, with construction manager Rudolph Libbe, worked closely with La-Z-Boy on this design / build project, utilizing 3D modeling reviews to communicate clearly with the client’s project team to assure they fully visualized the design concepts. This allowed the client to understand the design at each phase and see how their design requirements were being incorporated. The final design included a combination of a 50,000 SF pre-engineered research building and a 20,000 SF conventional building designed with flexibility for the office spaces.
The research / testing area includes shops, wood working, and engineering spaces. The office space has an open floor plan incorporating the flexible workplace strategy, with only one walled office for the vice president. This floor plan, along with the café and outdoor seating areas, follow La-Z-Boy’s overall strategy to have office neighborhoods where people aren’t tied to the same work space on a daily basis, providing employees with a choice of where to work. There are also movable furnishings with electrical outlets located throughout for device charging.
The Innovation Center’s corridor is lined with windows that provide a view into the research and engineering brainstorming “garages” where they refine pieces of furniture and collaborate on design innovations. SSOE’s engineering team designed a special dust collection system used in the facility.
SSOE was pleased to offer architecture, MEP and structural engineering, dust collection, data / fire / security design, steel detailing, and interior design services for this facility that met the client’s goal and vision for a modern and flexible workplace for their employees.





