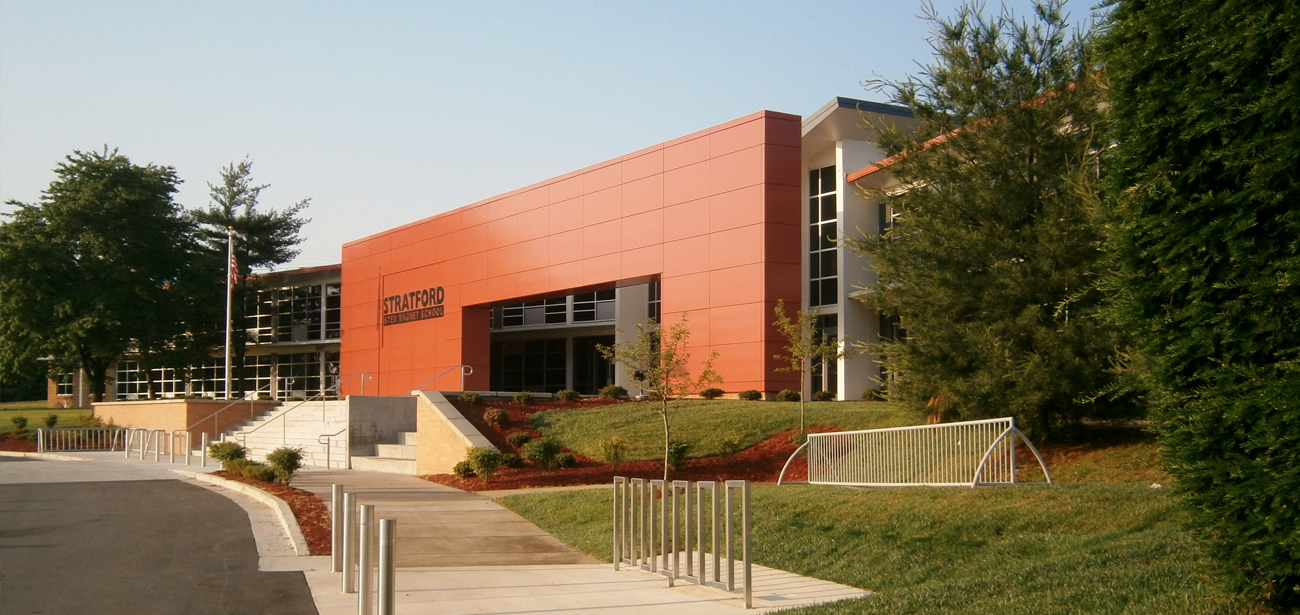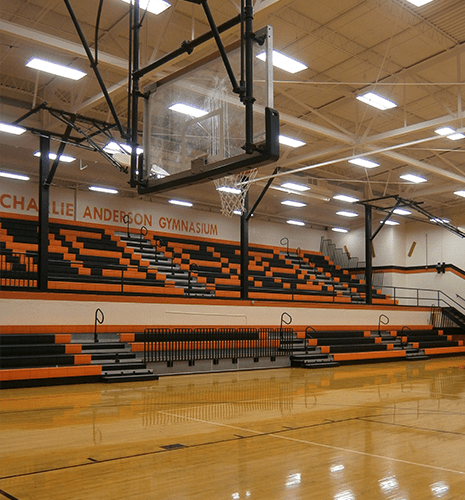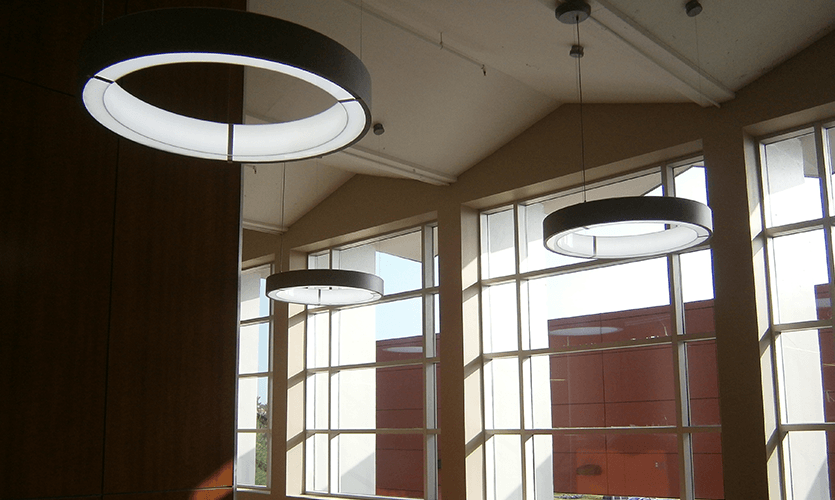The Metropolitan Government of Nashville and Davidson County Public Schools (MNPS) selected SSOE to lead the $20 million renovation of Stratford STEM High School, which can house up to 1200 full time students in grades 9-12. This school is a 236,653 SF building located on a 30 acre site. The site includes a baseball field, football field with a practice area, and ample parking.
MNPS’s goals for this project are for it to be an energy efficient, healthy environment for its students, and to be a high performance structure, both inside and out, with an achievement of LEED® Silver certification. The project was designed in Revit as a 3D model with a focus on a modern and functional learning environment, updating it from its late 1960’s design. MNPS sought a design that creates a warm and inviting setting that is open to the students and community, yet has a modern approach to a 21st Century Learning Environment. Openness and flexibility are maximized for current and future educational needs. The project was a complete renovation, including replacement of all mechanical and electrical systems, windows, finishes, alteration of the main entry, kitchen, band room, and the addition of a connecting corridor to the STEM area.
A few sustainable highlights of the project include the reuse of existing walls, floors, and roof, the incorporation of recycled and regional construction materials, water efficient landscaping, water use reduction, and optimized energy performance. In addition, the facility earned credit for developing density and community connectivity, having options for alternative transportation, such as access to public transportation, bicycle storage racks, and changing rooms, as well as designated parking for low-emitting and fuel-efficient vehicles. The renovation was awarded LEED Silver certification.
SSOE provided LEED consulting, architectural design, interior design, mechanical, electrical, plumbing, and fire protection engineering services.





