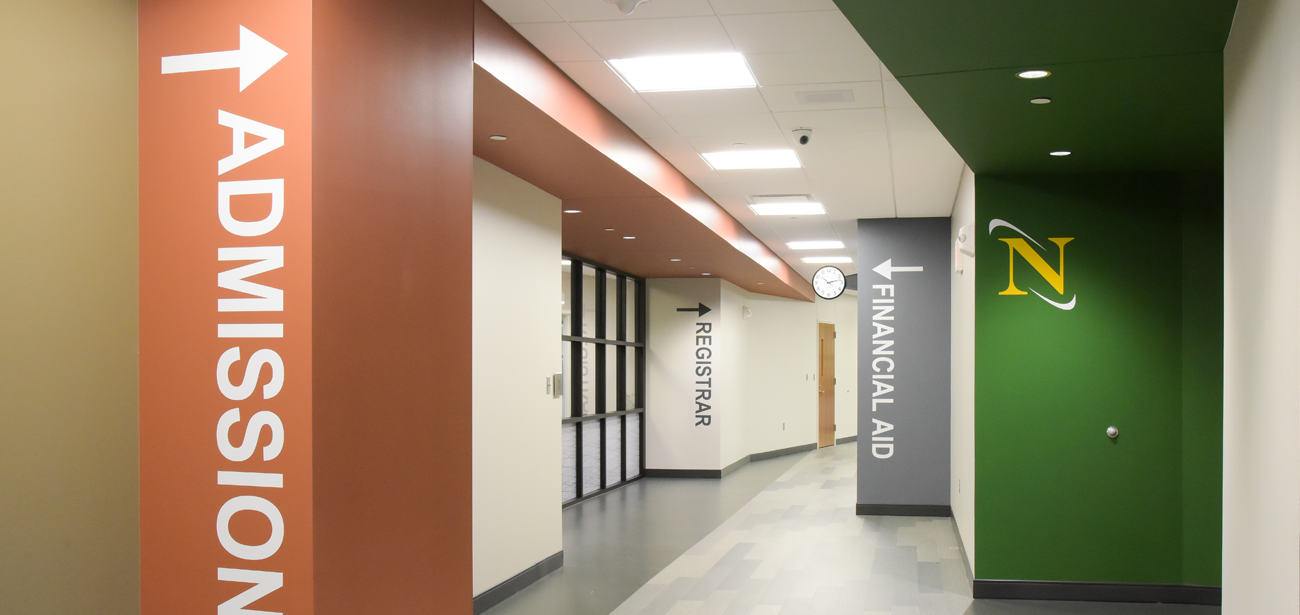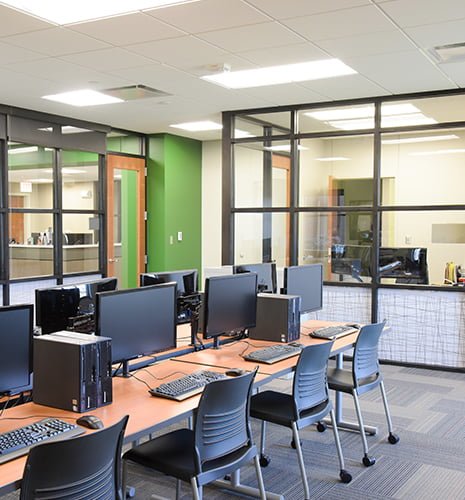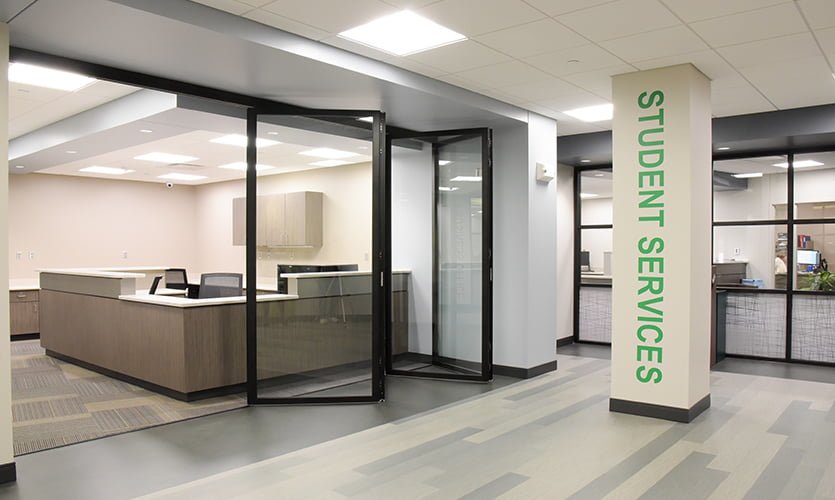Northwest State Community College selected SSOE as the preferred design team to complete the renovations to “C” Building on its main campus. The project encompassed the complete renovation of a two-story building and adding a new addition, which included all student services departments: admissions, registrar, dean’s offices, student services, financial aid office, copy center, and business office; plus relocation of the fitness area, and renovations of the student cafeteria and kitchen.
With an expedited project schedule, SSOE was asked to create an overall project schedule that incorporated department moves and construction phases to minimize impact on operations. The process included creating a logical and orderly relocation of the departments involved, and creating a construction schedule that will complete the project on time, while adjacent areas are being occupied or in use.
The following items are included in the renovation:
- Relocation of the fitness center, locker rooms, and restrooms
- Building code upgrades, including mechanical, electrical, plumbing, ADA, fire protection, and fire alarm systems
- Technology upgrades
- Office renovations and re-location of offices
- Construction of new two-story addition to house the University Center and conference rooms (approximately 1500 SF)
- Exterior window replacement
- New student cafeteria and kitchen
- Copy center relocation





