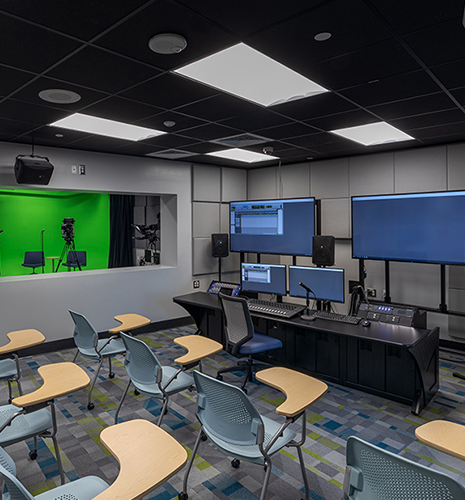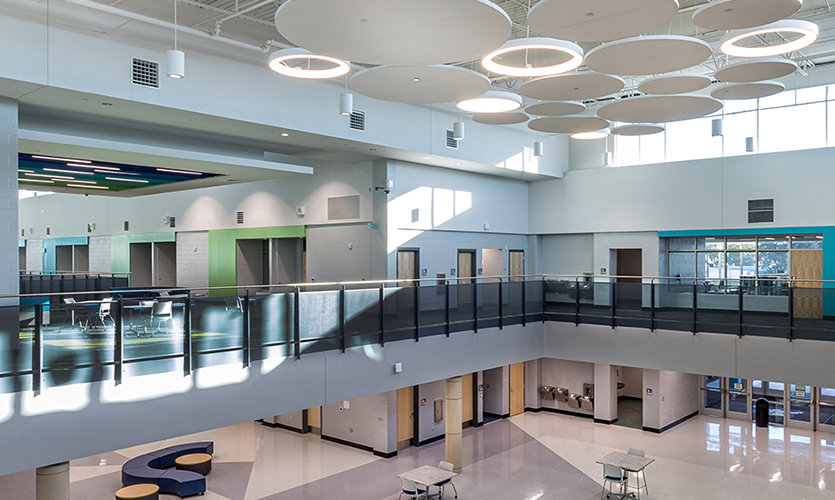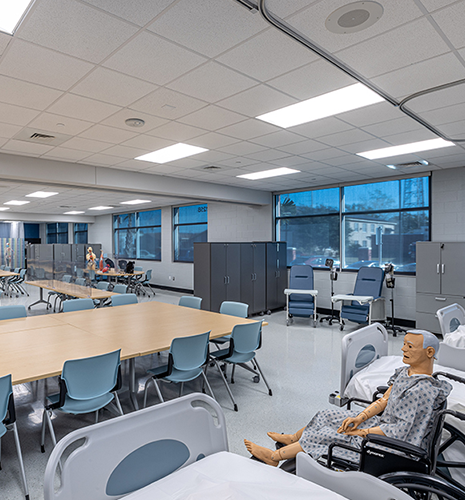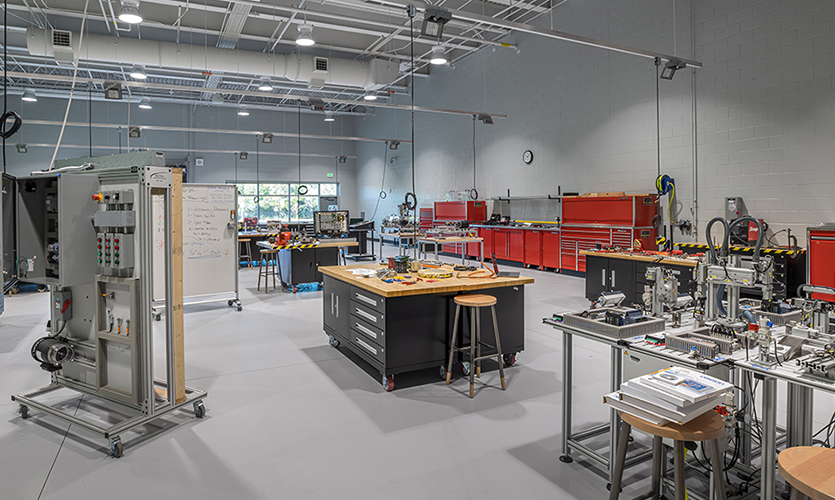Cooper River Center for Advanced Studies
Charleston County School District

Projects > Cooper River Center for Advanced Studies
Charleston County School District
Design Awards:
BD+C 2021 Building Team Award Bronze Winner
In the News:
BD+C | Career High School Leads the Way in High-Tech Education
SSOE, in association with Red Iron Architects, was selected by Charleston County School District to design their new 90,000 SF Center for Advanced Studies. The facility, located in the downtown area of North Charleston, South Carolina, is one of three regional career centers in the district. Students can now attend the center during the day to enhance their skills in the fields of architecture and construction, manufacturing, transportation, distribution and logistics, the arts, audiovisual technology and communications, health sciences, STEM, and information technology. The facility is designed to accommodate programs that align with immediate employment opportunities, the state’s technical school programs, and four-year university programs as well. Our team received a Building Design+Construction (BD+C) Building Team Award for our design of this unique interactive learning facility, receiving high marks for our community involvement and collaboration.
The full architectural and engineering scope of services included planning and programming, assistance in the development of education specifications, spearheading community and local business / industry engagement, as well as architecture, interiors, structural, civil, mechanical, electrical, and plumbing engineering. Specialized spaces include high-bay facilities for HVAC; automotive collision repair; mechatronics; electronics and building construction; and labs for biomedical engineering, cybersecurity, computer repair, and “Project Lead the Way.”
Additional spaces within this new building include state-of-the-art research labs / studios, a technology hub, flexible classrooms, an administrative suite, maker spaces, a large two-story exhibition space, 150-seat lecture hall, nursing suite, the district’s audiovisual department, career guidance area, cafe, and more.
The new Cooper River Center for Advanced Studies has a strong connection with the community, providing a space for local business and industry partners to not only teach but lead by example. SSOE worked with woman-owned business and Charleston-based architectural firm Red Iron Architects, civil engineering firm Hussey Gay Bell, and mechanical, electrical, plumbing, and fire protection firm Owens & Associates.




Have a question regarding our services? Need assistance with an upcoming project? Send us an email. We look forward to hearing from you and will follow up soon.
© SSOE GROUP 1948-2025
Legal | Privacy Policy | CA Privacy Policy
Website designed and developed by
Raincastle Communications, Inc.

 CATE Center
CATE CenterWe found ourselves in need of a more robust tool to enhance resource forecasting and staff assignment capabilities. Instead of waiting for the perfect tool, we’re building it. SSOE’s in-house technology team has developed and piloted a tool that aims to forecast optimal staff mix and duration for new projects against existing workload to better understand capacity and manage…