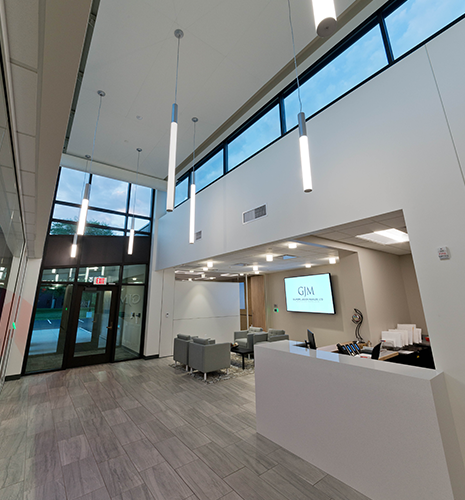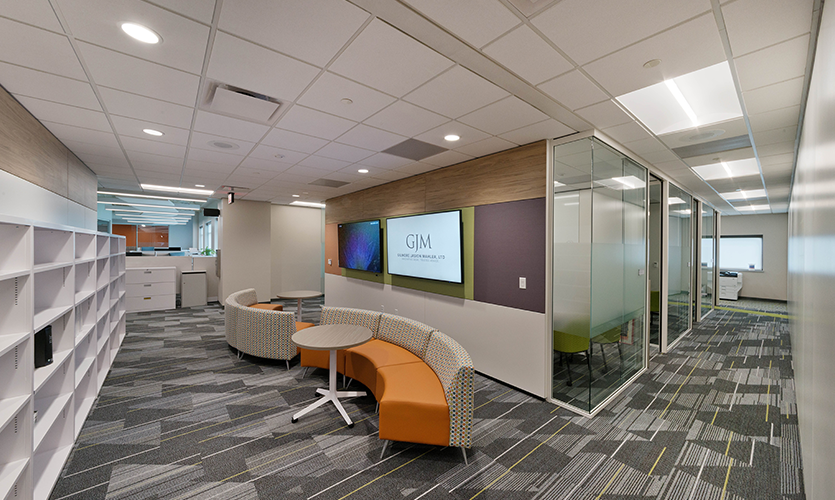Corporate Office Renovation
Gilmore Jasion Mahler, LTD

Meetings with GJM and the design team defined the requirements for the new plan for the office layout. This plan became a refection of the GJM brand and mission, one that is focused on clients and employees. There was a strong desire to modernize the existing Eaton (LaValley) Building façade and entries, and tie it to an architectural design in line with GJM values. The entry and lobby design was transformed into a welcoming and modern space with a two-story skylight. Spaces included a new reception desk, visitor conference rooms, and board room. A new angled glass façade on the east side allowed for daylight throughout the space, creating an open and inviting environment.
Corridors were placed on an axis with one connecting corridor parallel to the east glass façade to link the work spaces. Shared spaces along this corridor included collaboration spaces, wellness room, the Learning Center, break area, assembly room, and access to lobby spaces. Large open glass garage doors connected the Learning Center to the Collaboration Café, offering space for employees to meet with a connection to the outside patio area. Spaces were fully integrated with technology, connecting GJM virtually to other office locations and clients. The flexible wellness room provided a space for employees to escape, relax, and recharge before returning to their tasks.
The design included offices placed internally within the floor plan allowing workstations and collaboration spaces placed along the exterior to take advantage of windows and daylight. The continued connection to nature and natural daylight promoted employee well-being and added physical comforts to the space. The interior finishes and contemporary color scheme thoughtfully reinforced the architecture of the space and provided a backdrop for client branding.
“We are thrilled with the design of our new office space. It is modern, practical, creative and flexible. It will suit our needs for years to come. SSOE’s collaboration with our building committee was a true partnership. Heather was responsive and innovative in working with us and transformed a tired building that had been vacant for years into a world class show piece we are truly proud of.”


Have a question regarding our services? Need assistance with an upcoming project? Send us an email. We look forward to hearing from you and will follow up soon.
© SSOE GROUP 1948-2025
Legal | Privacy Policy | CA Privacy Policy
Website designed and developed by
Raincastle Communications, Inc.

 Construction Headquarters Renovation
Construction Headquarters RenovationSSOE is currently piloting software that puts a copilot engine in Revit. Using Natural Language Processing (NLP) we can prompt Revit activities such as cleaning up parameter data, annotation, dimensions, sheets and then can share and deploy automations to co-workers in different workspaces within a project. Transforms traditional process of scripts >> write the code, execute command upon an SME directing. (see transcript)…
We helped our client visualize and optimize façade design for occupant comfort—long before breaking ground through the use of the Autodesk Forma tool. It allows the designer to rapidly experiment with the building’s geometry and façade design to discover the most suitable form, prioritizing quality of spaces and comfort for end uses, especially in extreme climates (daylighting and …
SSOE is utilizing Microsoft Copilot to significantly enhance work efficiency and accuracy across various departments. Copilot is accessible to all staff after training. Key areas of application include using it as a writing assistant, for idea generation, document summarization and generation, research assistant, excel assistant, programming code assistant, language translations, product comparison and data analysis. Use of Copilot has…
We found ourselves in need of a more robust tool to enhance resource forecasting and staff assignment capabilities. Instead of waiting for the perfect tool, we’re building it. SSOE’s in-house technology team has developed and piloted a tool that aims to forecast optimal staff mix and duration for new projects against existing workload to better understand capacity and manage…