David T. Howard Middle School
Atlanta Public Schools

Design Awards:
Atlanta Urban Design Commission | Award of Excellence in Historic Preservation | 2021
Atlanta Business Chronicle | Top Revitalization / Renovation Deal of the Year Award | 2021
AIA Georgia | Honor Design Award in Renovation / Restoration and Adaptive Reuse Over $1M | 2021
The Georgia Trust for Historic Preservation | Marguerite Williams Award | 2021
SSOE completed the redesign and historic rehabilitation of the empty David T. Howard School, once attended by notable African American luminaries such as Dr. Martin Luther King Jr., into a modern middle school in the heart of Atlanta’s Old Fourth Ward neighborhood.
The $52 million project, which began in early 2017, includes an administrative wing based on an originally designed element that was never built, a four-level classroom addition, media center, auditorium, music wing, and kitchen and cafeteria.
The design team’s approach focused on the existing plan diagram to ensure the building’s historic features were maintained. The new addition connects to the existing building with elements that keep the existing building’s brick visible and joins all the building’s components.
The school is a four-story concrete frame building with brick cladding. The floor plan is a simple “U” shape with corridors connecting the classroom wings. The main entrances along the bottom of the “U” are also identified by decorative brick and stone details. The existing classroom building reflects the original layout as much as possible, and the new classroom wing consists of core, science, and music classrooms; the kitchen and cafeteria; and an auditorium.
SSOE designed a Variable Refrigerant Flow (VRF) HVAC system with 100% outdoor air for the classroom portions of the building, including the historic building. The VRF system allowed the design team to minimize ductwork in the classrooms and maintain the existing high ceilings in the historic classrooms and corridors. Because the VRF outdoor units weigh less than conventional systems, the design team was able to minimize structural modifications to the historic building, saving cost and time. The areas served by VRF are paired with packaged roof top dedicated outdoor air systems (DOAS) with energy recovery. The new DOAS and VRF HVAC systems designed for the project will save energy over the years to come and contribute to an optimal indoor environmental quality for the students and staff and give each space served the ability to control space environmental conditions.
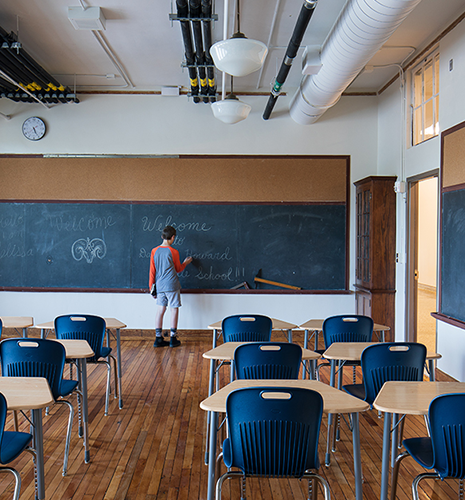
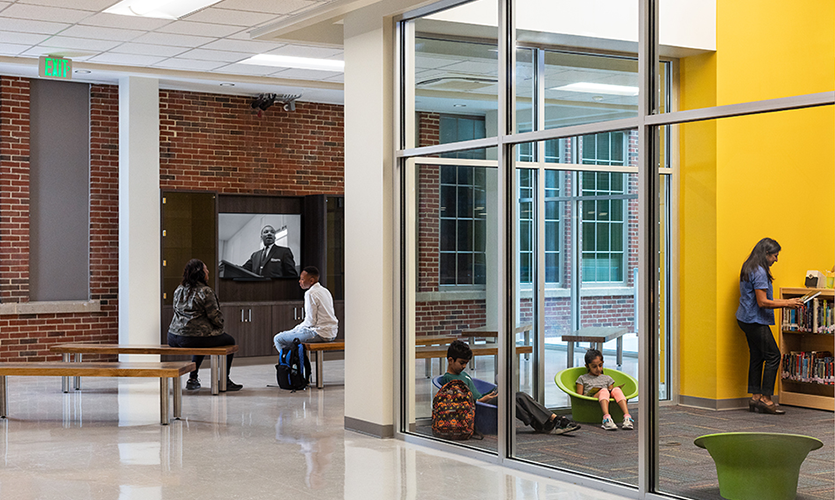
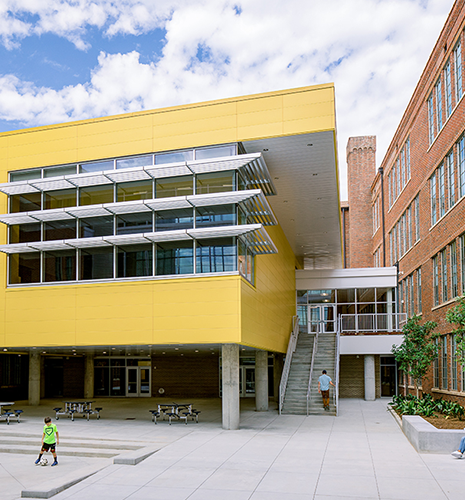
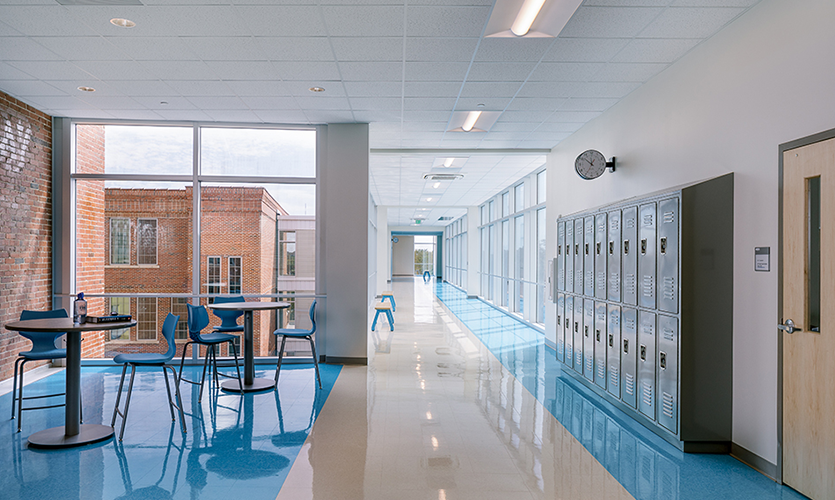
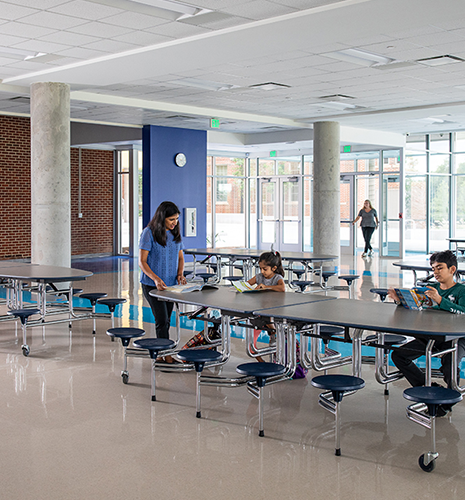
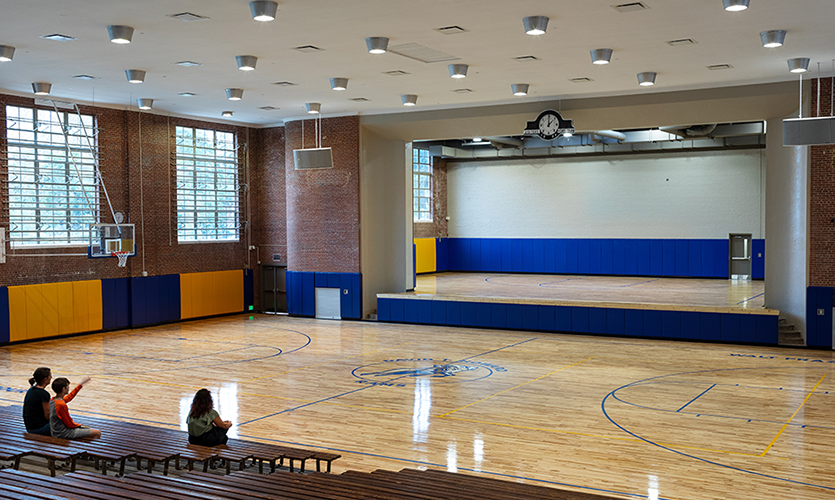
Have a question regarding our services? Need assistance with an upcoming project? Send us an email. We look forward to hearing from you and will follow up soon.
© SSOE GROUP 1948-2024
Legal | Privacy Policy | CA Privacy Policy
Website designed and developed by
Raincastle Communications, Inc.

 Stratford High School Additions & Renovations
Stratford High School Additions & Renovations