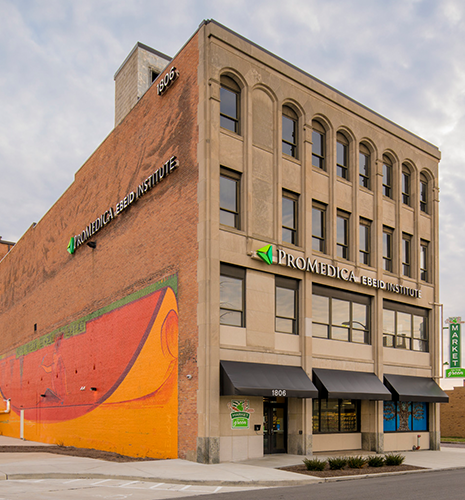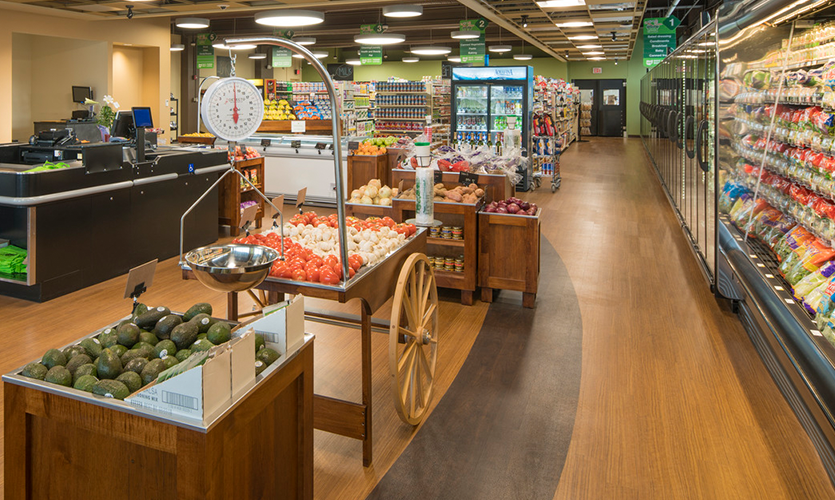Ebeid Institute for Population Health
Promedica Health System

Projects > Ebeid Institute for Population Health
Promedica Health System
Design Awards
2020 HUD Secretary’s Opportunity and Empowerment Award – ProMedica Ebeid’s Neighborhood Promise
SSOE’s client ProMedica, a prominent hospital and healthcare system serving communities in 28 states, was interested in providing services to an underserved area of Toledo, Ohio, where the client’s headquarters resides. The building selected had been vacant for years, sitting on a corner just outside the Central Business District in a re-emerging urban neighborhood. Our client wanted to address the social determinants of health, with a focus on hunger and nutrition, and increase access to healthy food, delivering nutritional education, and providing job training opportunities.
The renovation of all four floors was completed in three phases. Although it would have been ideal to work on all four floors concurrently, the budget constraints on this donation-funded project, in addition to the fact each floor had its own separate and unique systems, required our team to exercise their agility by renovating one floor at a time. First came the Market on the Green—a 6,700 SF nonprofit grocery store that offers nutritional options for people in the neighborhood, formerly deemed a “food desert.” Located on the ground floor, the full-service grocery store also offers nutrition education for customers in an area that previously lacked accessibility to whole food providers. The second floor now offers financial services, training rooms, as well as a space for healthy cooking classes—complete with a commercial kitchen. The third floor is currently leased out to a tenant who hired 60 individuals from the neighborhood and has committed to creating more Toledo-based jobs in the future. The fourth and final floor is currently being utilized by ProMedica’s Population Health program.
The fourth floor is the capstone of the building and the Ebeid Institute initiative. The open workspace immediately welcomes visitors upon entering, offering a view from the top and a different perspective of their neighborhood. The three enclosing walls are perforated with multiple window openings, with an unadorned solid brick wall as the backdrop for mechanical room and multiple gathering spaces of varying size for clients to privately meet with their service providers. Along this row of meeting spaces is a dedicated nerve center intended to evolve into a data-gathering / data-sharing hub within a technology-rich environment. Here researchers and guests can obtain the latest information on Population Health and the social determinants. The glass-fronted room serves as a symbol of ProMedica’s vision to provide a gateway to a healthy community.
SSOE was involved in the renovation of all four floors, providing full architectural and engineering design services, including interior design, structural, mechanical, electrical, plumbing, fire protection design, and data / fire / security services. Redeveloping a space that would bring multiple agencies together is not an easy feat. An adaptable, flexible design was needed to meet the conditions, the building reflected an open plan arrangement with larger spaces, which was also key for keeping visitors emotionally and physically engaged. Existing architecture was maintained on the 1925’s stone and brick building, with existing joists and beams exposed and many of the walls left uncovered to preserve the original aesthetic. Our knowledge of complex security design allowed us to make the building welcoming for visitors, yet secure for tenants.
Today, the ProMedica Ebeid Institute is a safe place for people to connect with neighbors and service providers—a place just for them. It also provides a much needed grocery store for the area. It brought social services to uptown and set the stage for other organizations to follow suit. This area now provides more social services than any other district in the area.


Have a question regarding our services? Need assistance with an upcoming project? Send us an email. We look forward to hearing from you and will follow up soon.
© SSOE GROUP 1948-2025
Legal | Privacy Policy | CA Privacy Policy
Website designed and developed by
Raincastle Communications, Inc.

 New Corporate Headquarters
New Corporate HeadquartersSSOE is currently piloting software that puts a copilot engine in Revit. Using Natural Language Processing (NLP) we can prompt Revit activities such as cleaning up parameter data, annotation, dimensions, sheets and then can share and deploy automations to co-workers in different workspaces within a project. Transforms traditional process of scripts >> write the code, execute command upon an SME directing. (see transcript)…
We helped our client visualize and optimize façade design for occupant comfort—long before breaking ground through the use of the Autodesk Forma tool. It allows the designer to rapidly experiment with the building’s geometry and façade design to discover the most suitable form, prioritizing quality of spaces and comfort for end uses, especially in extreme climates (daylighting and …
SSOE is utilizing Microsoft Copilot to significantly enhance work efficiency and accuracy across various departments. Copilot is accessible to all staff after training. Key areas of application include using it as a writing assistant, for idea generation, document summarization and generation, research assistant, excel assistant, programming code assistant, language translations, product comparison and data analysis. Use of Copilot has…
We found ourselves in need of a more robust tool to enhance resource forecasting and staff assignment capabilities. Instead of waiting for the perfect tool, we’re building it. SSOE’s in-house technology team has developed and piloted a tool that aims to forecast optimal staff mix and duration for new projects against existing workload to better understand capacity and manage…