Georgia Municipal Association Headquarters Renovation and Addition
Georgia Municipal Association

Projects > Georgia Municipal Association Headquarters Renovation and Addition
Georgia Municipal Association
Design Award:
Associated General Contractors of Georgia | Build Georgia Awards: Over $250 Million and CM at Risk | 2022
The Georgia Municipal Association (GMA) constructed a new Headquarters Building on their existing property at 201 Pryor Street. The facility includes a new office building, the renovation of the existing headquarters building (originally built in the early 1900s and expanded in 1987), a new 150-space parking deck, and the creation of outdoor courtyard / collaboration spaces. The new facility faces both Trinity Avenue and Pryor Street and includes a new front door located off of Pryor Street.
The building is four stories tall with a connector to the existing building with connections at two levels. The building also shares an elevator and stair with a new parking deck which replaces their existing surface parking lot and consolidates all parking needs into their facility. The building also includes an exterior fourth-floor terrace with views of the Capitol building.
The parking deck is five levels with connections to the building at one, four, and five that corresponds to building levels one, two, and four. The building’s façade is red modular brick with large storefront windows on the ground level with precast arched headers. On the upper levels, punched windows have architectural precast headers, sills, and bands. The two-level connector is primarily a glazed wall system with a precast base and sill. The parking deck also has a red modular brick façade facing the street with active use office storefront openings on Level 1 and aluminum framed openings on the upper parking levels.
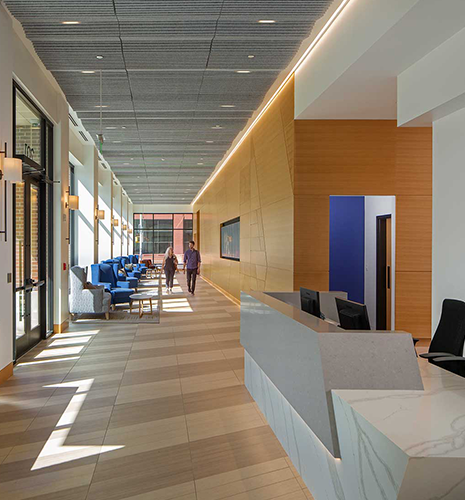
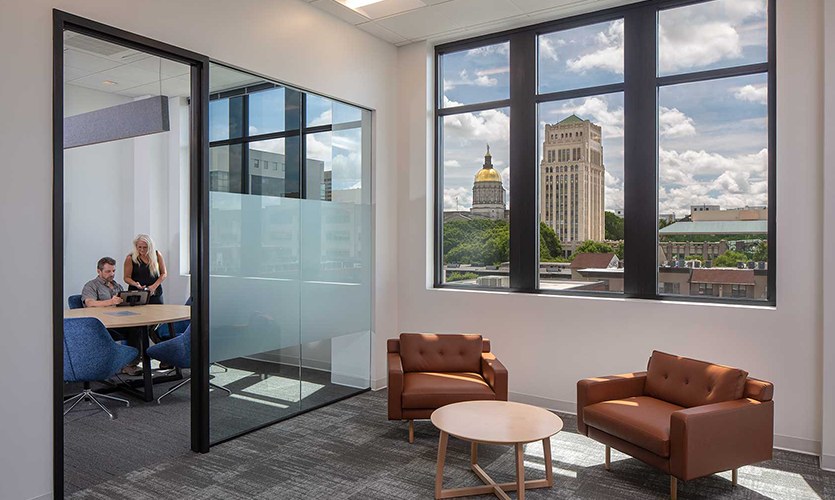
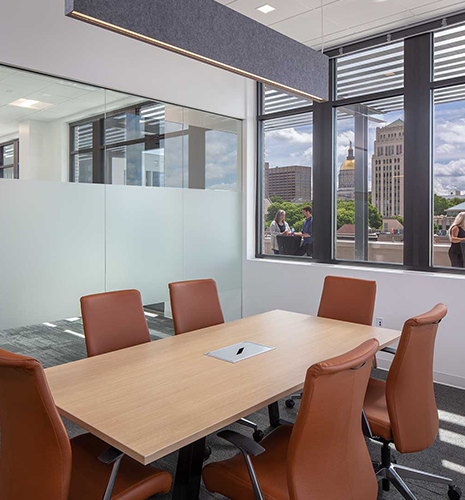
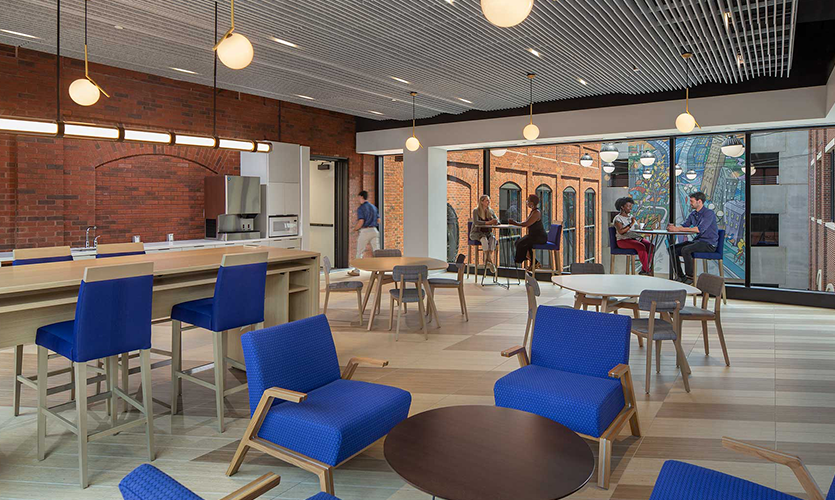
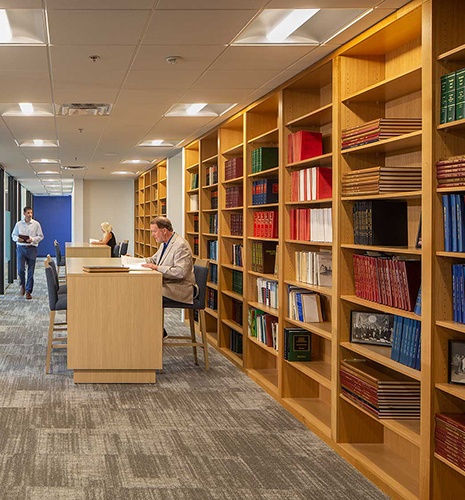
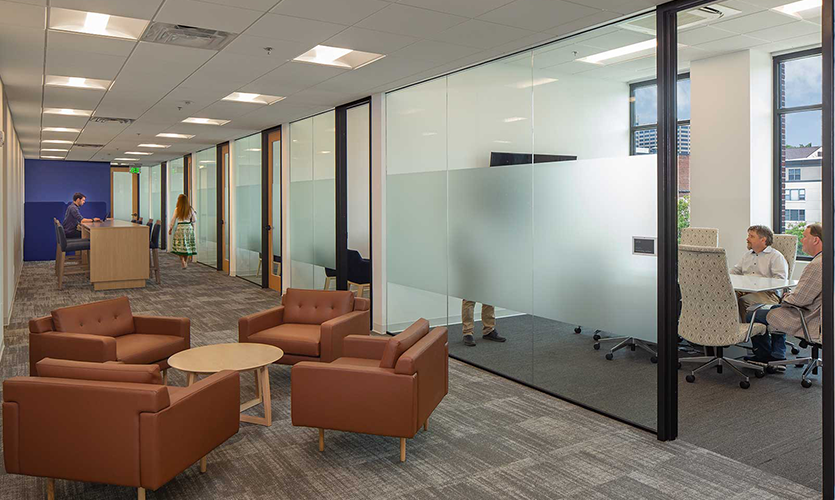
Have a question regarding our services? Need assistance with an upcoming project? Send us an email. We look forward to hearing from you and will follow up soon.
© SSOE GROUP 1948-2025
Legal | Privacy Policy | CA Privacy Policy
Website designed and developed by
Raincastle Communications, Inc.

 Liberty Plaza
Liberty PlazaWe found ourselves in need of a more robust tool to enhance resource forecasting and staff assignment capabilities. Instead of waiting for the perfect tool, we’re building it. SSOE’s in-house technology team has developed and piloted a tool that aims to forecast optimal staff mix and duration for new projects against existing workload to better understand capacity and manage…