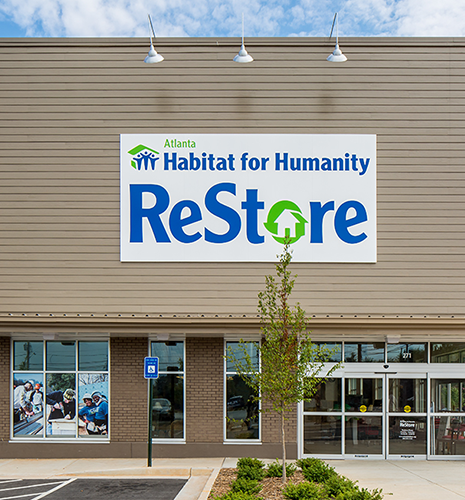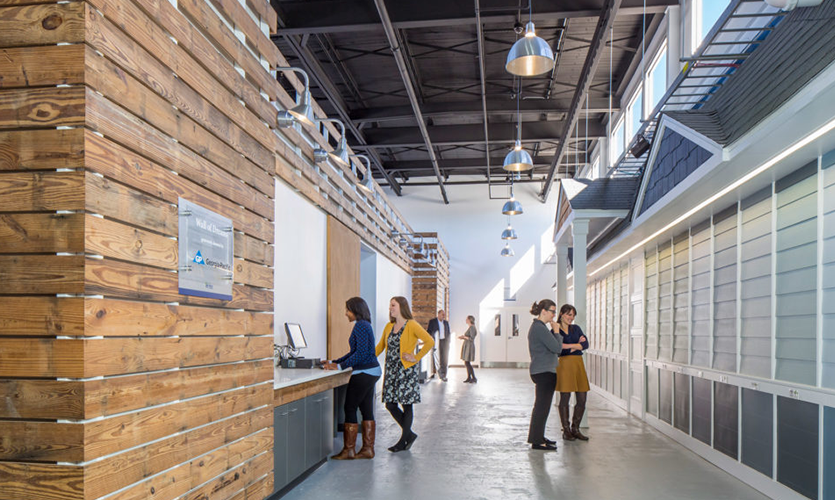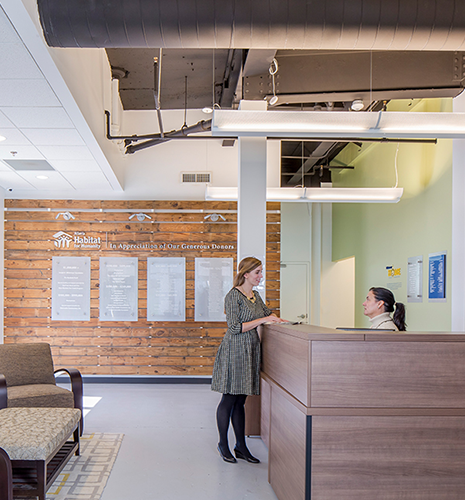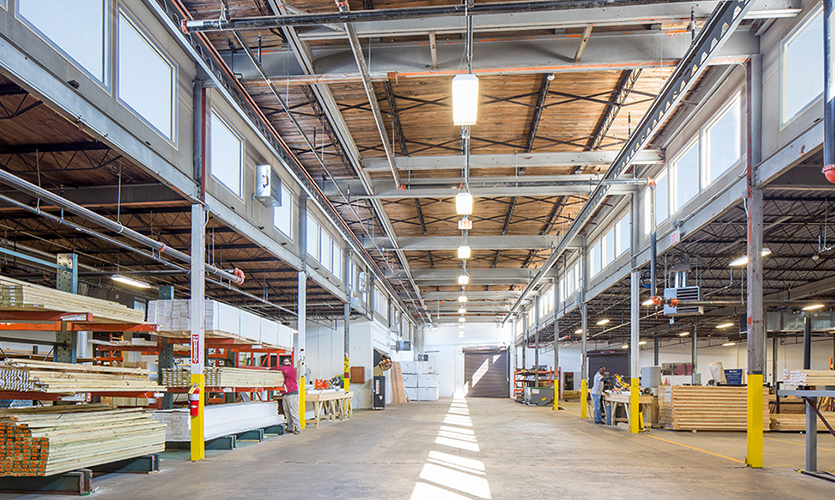Habitat for Humanity Relocation
Habitat for Humanity

SSOE provided architecture, engineering, and interior design services for the relocation of Atlanta Habitat for Humanity. Moving to a new site on Memorial Drive, the scope included the complete renovation of the 1950-era Pittsburgh Plate Glass Distribution Warehouse. New facilities included the 25,000 SF Family Support Center, the 45,000 SF House Crew Operations Warehouse, and a new 24,000 SF ReStore retail outlet.
The 5.5-acre master plan included employee, customer, and volunteer parking, house crew trailer parking, and loading service areas. In addition to the incorporation of the new parking areas, the design complies with the Beltline Overlay District’s requirements for new sidewalks, street trees, and landscaping.
The new facilities also include several sustainable design features such as improved daylighting by way of a renovated clerestory system in the warehouse; the use of reclaimed building materials; and a Rainwater Harvesting System which stores up to 70,000 gallons of water for re-use by neighboring organization Trees Atlanta.
“These new facilities support our mission of making adequate and affordable housing a matter of conscience and action. During all phases of the project, SSOE demonstrated considerable skill in managing the design within the budget and meeting our timetable for moving into the new facilities. The team remained resilient and creative dealing with the [numerous] discoveries found during a very challenging renovation. [In the end] the results have been a great benefit to our staff, customers and volunteers.”




Have a question regarding our services? Need assistance with an upcoming project? Send us an email. We look forward to hearing from you and will follow up soon.
© SSOE GROUP 1948-2025
Legal | Privacy Policy | CA Privacy Policy
Website designed and developed by
Raincastle Communications, Inc.

 Sumter Economic Development Headquarters
Sumter Economic Development HeadquartersSSOE is currently piloting software that puts a copilot engine in Revit. Using Natural Language Processing (NLP) we can prompt Revit activities such as cleaning up parameter data, annotation, dimensions, sheets and then can share and deploy automations to co-workers in different workspaces within a project. Transforms traditional process of scripts >> write the code, execute command upon an SME directing. (see transcript)…
We helped our client visualize and optimize façade design for occupant comfort—long before breaking ground through the use of the Autodesk Forma tool. It allows the designer to rapidly experiment with the building’s geometry and façade design to discover the most suitable form, prioritizing quality of spaces and comfort for end uses, especially in extreme climates (daylighting and …
SSOE is utilizing Microsoft Copilot to significantly enhance work efficiency and accuracy across various departments. Copilot is accessible to all staff after training. Key areas of application include using it as a writing assistant, for idea generation, document summarization and generation, research assistant, excel assistant, programming code assistant, language translations, product comparison and data analysis. Use of Copilot has…
We found ourselves in need of a more robust tool to enhance resource forecasting and staff assignment capabilities. Instead of waiting for the perfect tool, we’re building it. SSOE’s in-house technology team has developed and piloted a tool that aims to forecast optimal staff mix and duration for new projects against existing workload to better understand capacity and manage…