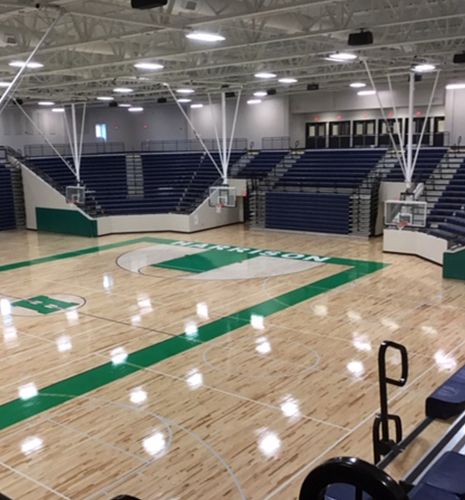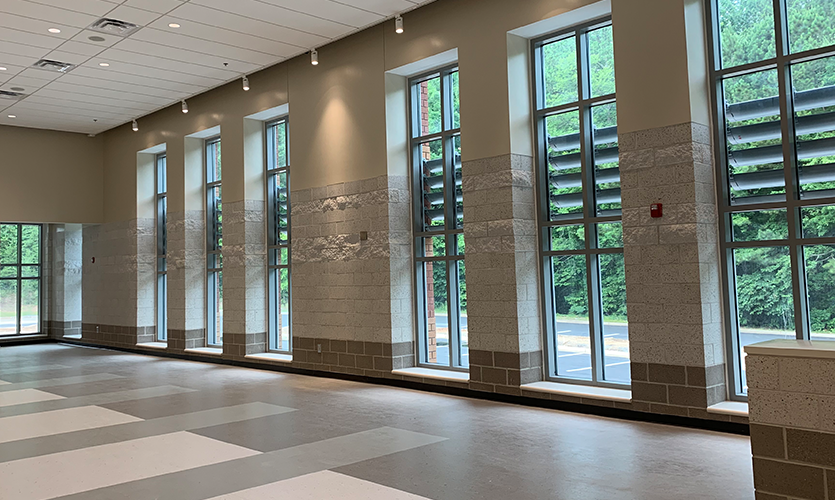Harrison High School Gym and Performing Arts Center Additions
Cobb County School District

Projects > Harrison High School Gym and Performing Arts Center Additions
Cobb County School District
SSOE was selected to design and develop Harrison High School’s Gym and Performing Arts Center in Cobb County School District. The project includes two separate additions; a 750-seat performing arts theater and a 3,000 seat competition gymnasium, in addition to several re-configurations of existing interior spaces, a new parking lot, new bus staging lot, and relocated tennis courts all on a challenging high school campus.
Strategic planning of the existing configuration resulted in a layout that provided direct and contiguous access to the new program spaces. Effective use of the existing topography allowed the two-level gym to be situated so that access to the seats is on the upper level, with the court level below, with on-grade egress. Interior renovations included re-configuring the existing theater into a Black Box theater, broadcast video suite, multi-purpose music space, and connecting corridor to the new PAC addition.


Have a question regarding our services? Need assistance with an upcoming project? Send us an email. We look forward to hearing from you and will follow up soon.
© SSOE GROUP 1948-2025
Legal | Privacy Policy | CA Privacy Policy
Website designed and developed by
Raincastle Communications, Inc.

 Jesup W. Scott High School Renovation
Jesup W. Scott High School RenovationWe found ourselves in need of a more robust tool to enhance resource forecasting and staff assignment capabilities. Instead of waiting for the perfect tool, we’re building it. SSOE’s in-house technology team has developed and piloted a tool that aims to forecast optimal staff mix and duration for new projects against existing workload to better understand capacity and manage…