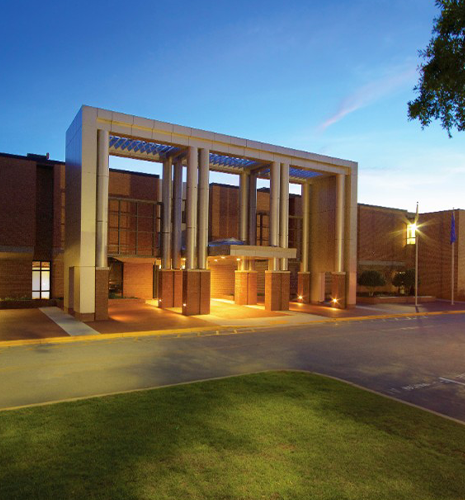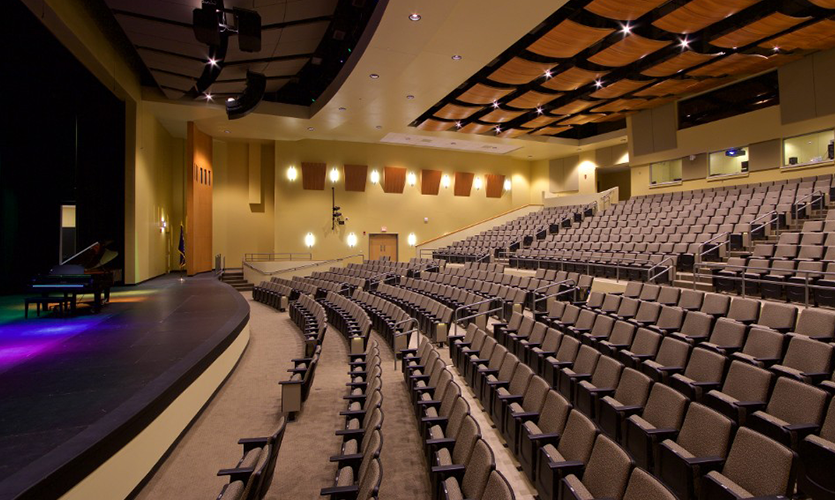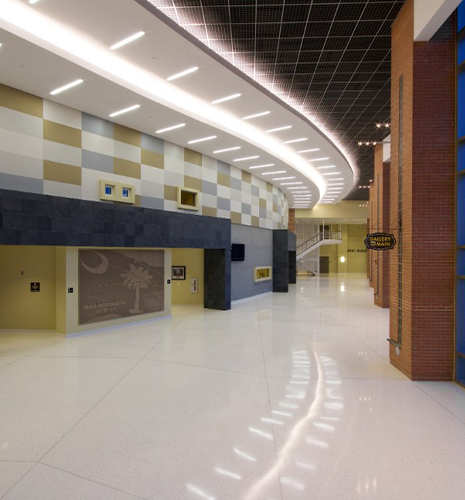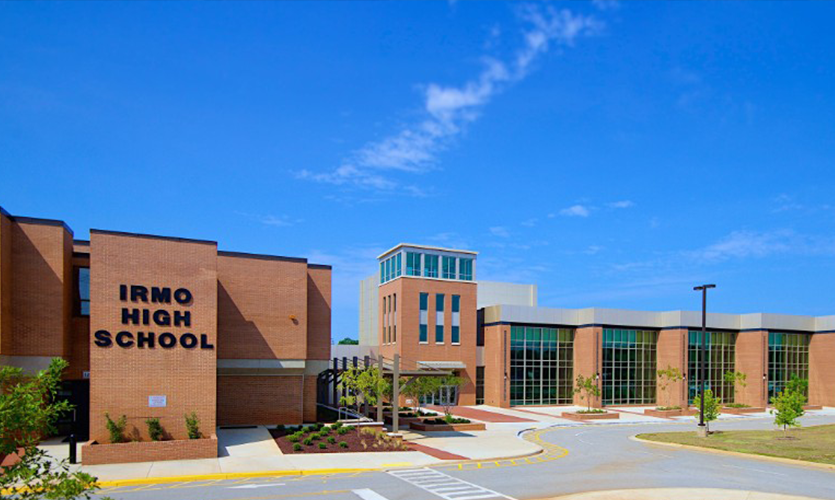Irmo High School Master Plan, Renovation, & Additions
School District Five of Lexington / Richland Counties

Projects > Irmo High School Master Plan, Renovation, & Additions
School District Five of Lexington / Richland Counties
Faced with growing challenges pertaining to circulation and architectural identity, SSOE worked with School District Five of Lexington / Richland Counties to develop a campus master plan for Irmo High School that would artfully address concerns regarding contrasting architectural styles, school identity, and on-site circulation.
By revamping on-site circulation and creating a clear delineation between vehicular and pedestrian traffic, our design team proposed an increase in on-site vehicle stacking in order to alleviate traffic backing up onto St. Andrews Road, the main thoroughfare onto campus.
By incorporating a number of new plazas and canopies in front of the existing academic buildings, C.A.T.E. facilities and proposed new auditorium, the design team was able to visually and physically re-connect the campus.
SSOE worked with School District Five of Lexington / Richland Counties to define a new architectural identity for Irmo High School.




Have a question regarding our services? Need assistance with an upcoming project? Send us an email. We look forward to hearing from you and will follow up soon.
© SSOE GROUP 1948-2025
Legal | Privacy Policy | CA Privacy Policy
Website designed and developed by
Raincastle Communications, Inc.

 Ronald E. McNair Middle School Replacement
Ronald E. McNair Middle School ReplacementSSOE is currently piloting software that puts a copilot engine in Revit. Using Natural Language Processing (NLP) we can prompt Revit activities such as cleaning up parameter data, annotation, dimensions, sheets and then can share and deploy automations to co-workers in different workspaces within a project. Transforms traditional process of scripts >> write the code, execute command upon an SME directing. (see transcript)…
We helped our client visualize and optimize façade design for occupant comfort—long before breaking ground through the use of the Autodesk Forma tool. It allows the designer to rapidly experiment with the building’s geometry and façade design to discover the most suitable form, prioritizing quality of spaces and comfort for end uses, especially in extreme climates (daylighting and …
SSOE is utilizing Microsoft Copilot to significantly enhance work efficiency and accuracy across various departments. Copilot is accessible to all staff after training. Key areas of application include using it as a writing assistant, for idea generation, document summarization and generation, research assistant, excel assistant, programming code assistant, language translations, product comparison and data analysis. Use of Copilot has…
We found ourselves in need of a more robust tool to enhance resource forecasting and staff assignment capabilities. Instead of waiting for the perfect tool, we’re building it. SSOE’s in-house technology team has developed and piloted a tool that aims to forecast optimal staff mix and duration for new projects against existing workload to better understand capacity and manage…