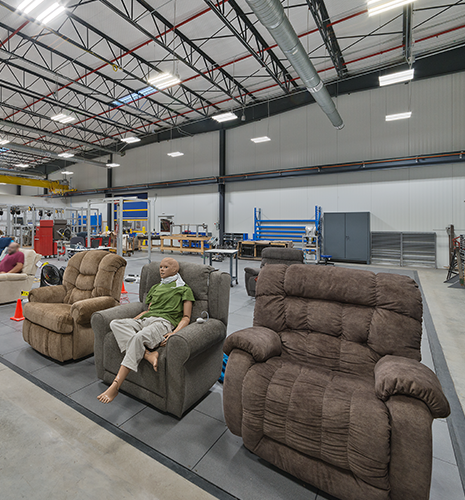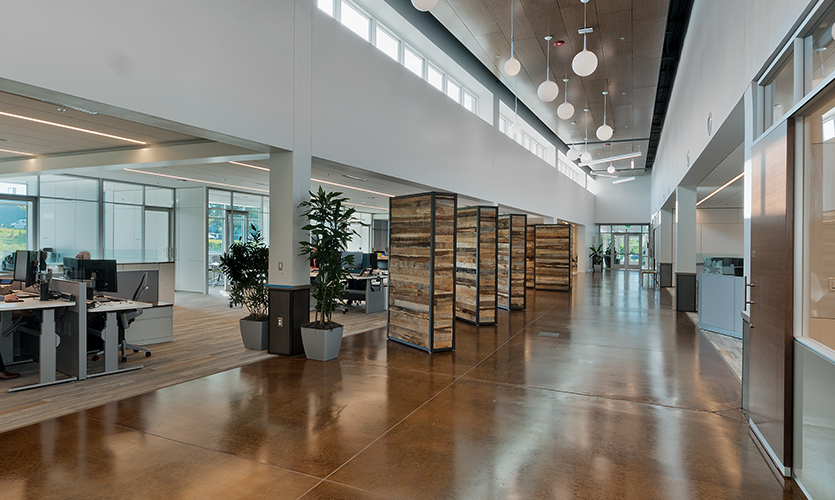New Innovation Center
La-Z-Boy

La-Z-Boy desired a research and development center that reflected the importance of innovation and technology to their company. Their vision was to create a new state-of-the-art R&D facility with larger, modern work spaces that would aid in improving staff recruiting and retention.
The SSOE team, with construction manager Rudolph Libbe, worked closely with La-Z-Boy on this design / build project, utilizing 3D modeling reviews to communicate clearly with the client’s project team to assure they fully visualized the design concepts. This allowed the client to understand the design at each phase and see how their design requirements were being incorporated. The final design included a combination of a 50,000 SF pre-engineered research building and a 20,000 SF conventional building designed with flexibility for the office spaces.
The research / testing area includes shops, wood working, and engineering spaces. The office space has an open floor plan incorporating the flexible workplace strategy, with only one walled office for the vice president. This floor plan, along with the café and outdoor seating areas, follow La-Z-Boy’s overall strategy to have office neighborhoods where people aren’t tied to the same work space on a daily basis, providing employees with a choice of where to work. There are also movable furnishings with electrical outlets located throughout for device charging.
The Innovation Center’s corridor is lined with windows that provide a view into the research and engineering brainstorming “garages” where they refine pieces of furniture and collaborate on design innovations. SSOE’s engineering team designed a special dust collection system used in the facility.
SSOE was pleased to offer architecture, MEP and structural engineering, dust collection, data / fire / security design, steel detailing, and interior design services for this facility that met the client’s goal and vision for a modern and flexible workplace for their employees.



 Graphite Electrode Facility Expansion Project
Graphite Electrode Facility Expansion ProjectAutodesk Construction Cloud (ACC) is SSOE’s enterprise-wide project delivery platform. We partner with the Autodesk Product team and have research access. Use of the AI Assistant allows our design teams, owners, and general contractors the ability to query the project specifications for quality, answers, and more rapid responses to RFIs, submittals, or issues.
SSOE has developed a proof-of-concept to use an AI Agent to act as a Master Engineer and Architect trained in SSOE’s processes, best-known-methods, and trainings. Our data structure is being remodeled to enable better use of our proprietary knowledge to train the agent on the ‘SSOE way’.
SSOE is actively piloting AI Chat large language models (LLMs) or copilots that use Natural Language Processing (NLP) to streamline both design and development tasks, transforming how our teams interact with software and each other.
By integrating chat LLM engines into platforms like Revit, we’re enabling users to prompt complex actions using simple, conversational commands. In Revit, this means automating tasks such as modeling elements, cleaning up parameter data, managing annotations and dimensions, and organizing sheets—without writing scripts. These automations and quality prompts can be shared across project teams, accelerating workflows and reducing manual effort.
Similarly, our internal Software Development Community is leveraging GitHub Copilot to expedite coding tasks. Developers can generate and refine code using NLP prompts, tapping into GitHub’s extensive Repo to move faster from concept to implementation.
Together, these tools represent a shift from traditional, expert-driven scripting to intuitive, AI-assisted automation, unlocking new levels of efficiency and scalability across our projects.
We helped our client visualize and optimize façade design for occupant comfort—long before breaking ground through the use of the Autodesk Forma tool. It allows the designer to rapidly experiment with the building’s geometry and façade design to promote sustainability, prioritizing quality of spaces and comfort for end uses, especially in extreme climates (daylighting and microclimate analysis tools) at the project’s exact geographic location, using location-specific environmental data.
Discover how SSOE is using Autodesk Forma to improve sustainability outcomes for industrial projects: SSOE Group: Improving sustainability outcomes for industrial projects with Autodesk Forma.
SSOE is utilizing Microsoft Copilot Edge and M365 to significantly enhance work efficiency and accuracy across various departments. Copilot is accessible to all staff after training. Key areas of application include using it as a writing assistant, for idea generation, document summarization and generation, research assistant, excel assistant, programming code assistant, language translations, product comparison and data analysis. Use of Copilot has become part of the everyday life of SSOE employees who have identified key ways it can help them become more efficient with their daily tasks as well as more accurate in their deliverables.
Today, 100% of SSOE employees have taken the voluntary training and have access to Copilot Edge, achieving early our October 1, 2025 goal.
We found ourselves in need of a more robust tool to enhance resource forecasting and staff assignment capabilities. Instead of waiting for the perfect tool, we’re building it. SSOE’s in-house technology team has developed and piloted a tool that aims to forecast optimal staff mix and duration for new projects against existing workload to better understand capacity and manage resources efficiently. Additionally, the tool will allow teams to identify gaps to optimal staff mix.