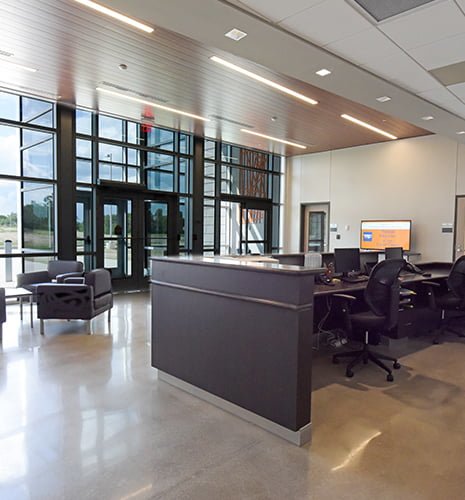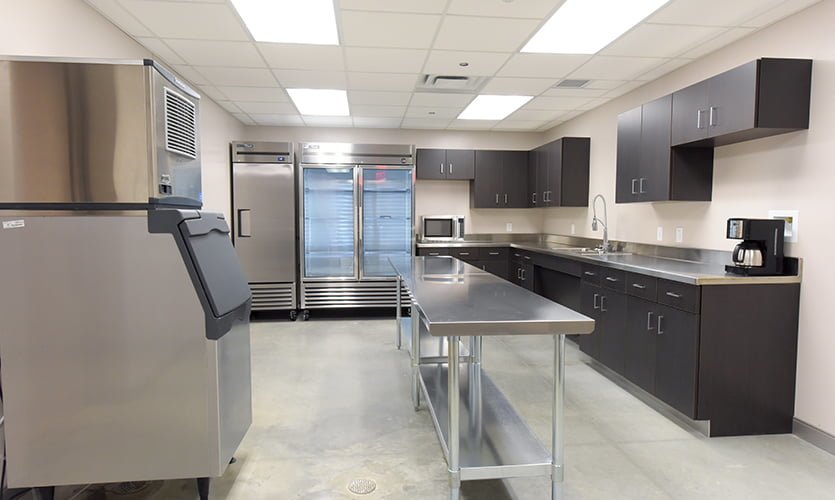New Welcome & Training Center
Transportation Research Center (TRC)

Projects > New Welcome & Training Center
Transportation Research Center (TRC)
Design Award:
SSOE provided architectural, interior design, and engineering services to support construction of a new 15,000 SF Welcome and Training Center for Transportation Research Center (TRC), the largest independent vehicle test facility and proving grounds in the U.S.
As the gateway to the TRC campus, the facility is the main welcome and access control point to the campus. The center includes informal and formal collaboration areas, conference rooms, project lab space, and office space for three user groups: TRC security, the Regional Plan Commission, and the Ohio State University (OSU) distance learning program, which supports academic liaison efforts via teaching and research.
Designed to accommodate meetings of all sizes, the welcome center includes small gathering spaces, distance learning facilities, and, for seminars and presentations, a large meeting room featuring state-of-the-art AV technology and space for presentation vehicles. Within the OSU distance learning area, the space is flexible and reconfigurable for project and team needs. The design of the space allows for both team based work and lecture based presentations. Height adjustable tables with plug and play power allows for the space to be one level, verses a tiered layout. Interior design highlights include some areas with exposed ceilings with acoustical clouds, the lobby ceiling is designed with metal longboard, patterned with wood, to add warmth to the area, custom casework design, and sealed concrete flooring.
Budget, visual appeal, and functionality were top design concerns for this client. SSOE incorporated a strong graphical approach, both inside and out, for an attractive, modern, cost-conscious design. Exterior design resulted in a brick and metal façade with a welcoming entry and a strong daylight component.


Have a question regarding our services? Need assistance with an upcoming project? Send us an email. We look forward to hearing from you and will follow up soon.
© SSOE GROUP 1948-2025
Legal | Privacy Policy | CA Privacy Policy
Website designed and developed by
Raincastle Communications, Inc.

 Global Shared Services Office Renovations
Global Shared Services Office RenovationsWe found ourselves in need of a more robust tool to enhance resource forecasting and staff assignment capabilities. Instead of waiting for the perfect tool, we’re building it. SSOE’s in-house technology team has developed and piloted a tool that aims to forecast optimal staff mix and duration for new projects against existing workload to better understand capacity and manage…