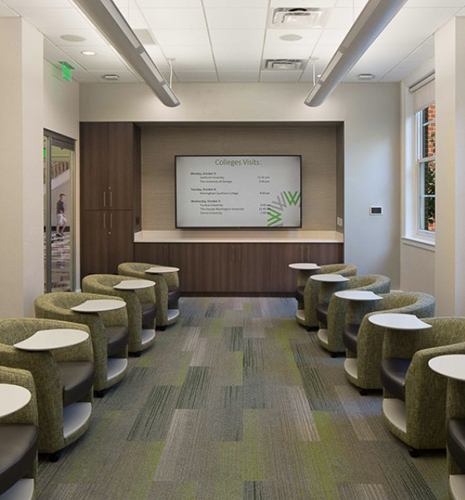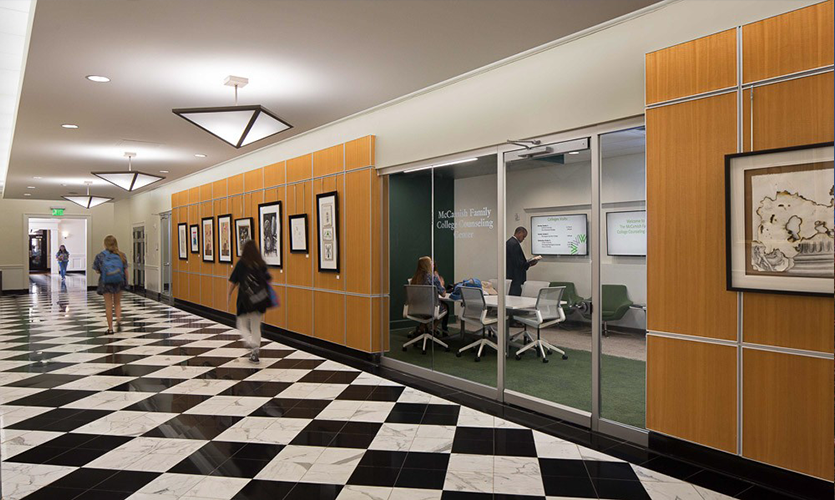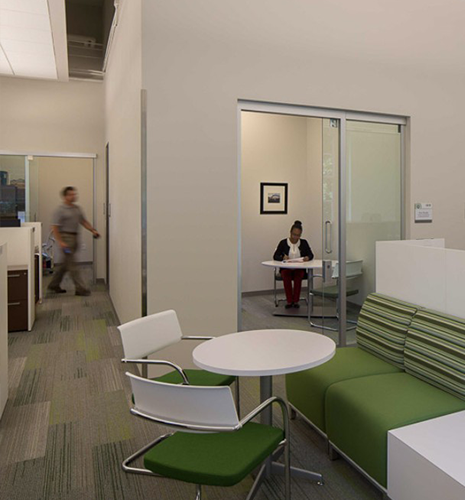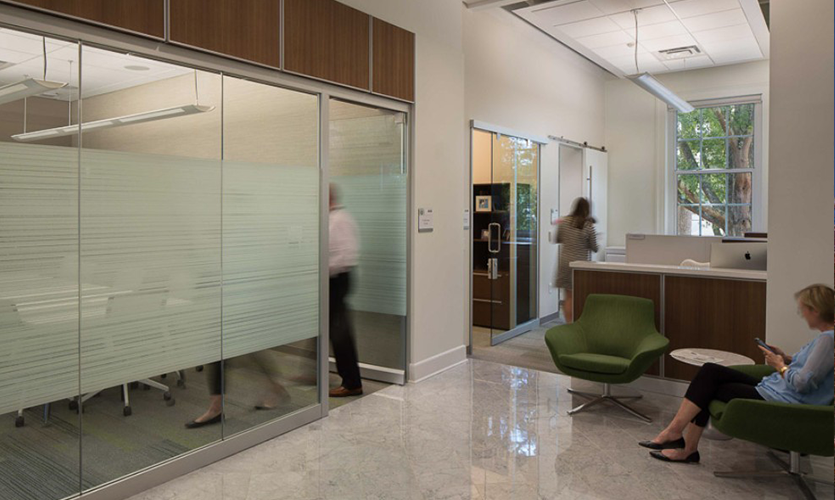Pressly Hall Renovations
The Westminster Schools

The Westminster Schools Pressly Hall Renovations encompassed the renovation of Pressly Hall’s three stacked levels. Project goals were to update the following three areas: Office of Institute Advancement (OIA), college counseling, and student counseling departments. The renovation reflects Westminster’s desire to obtain more open, modern spaces that reflect their pedagogy as an institution. This goal was achieved by creating inviting spaces with the flexibility to better serve students, families, donors, and members of the community for generations to come.
First floor renovations involved the schools’ student counseling office, specifically counselor offices, training rooms, waiting areas, and small break area. The new training room, adjacent to the student counseling office, was opened up to the corridor with glass doors, movable walls, and flexible furniture.
The pre-existing OIA, located on the third floor, was dated, closed-in, and non-flexible space. Project goals were to provide open collaborative and private spaces for meetings with donors. To attain this, the team used glass walls and open ceilings with acoustic clouds.
In addition, the space is also to be used for small events. To accomplish this, an exterior entertainment deck on the adjacent roof of the second floor was placed outside the OIA Break Area. By providing a small, spacious place for events, staff can enjoy and entertain guests and donors in a private area with views overlooking the lush campus.
Located on the second floor, renovations to the college counseling center, was to provide open and inviting spaces for students and their families. A reception area with casual seating welcomes students and families. Each office has glass walls with privacy film to allow exterior light to extend to the corridors and to provide space for meetings. A small conference room was included in the design for meetings with extended families.
Changes to the second floor highlight the student counseling area, setting it off with wood panels, glass doorways, and openings, creating a feeling of accessibility and openness.
Renovations to the second floor main hallway from the grand staircase to the end of the hallway, past the President’s Office, were key to setting the tone for the new model.
SSOE worked with The Westminster Schools on the renovation of the three-story Pressly Hall.




Have a question regarding our services? Need assistance with an upcoming project? Send us an email. We look forward to hearing from you and will follow up soon.
© SSOE GROUP 1948-2025
Legal | Privacy Policy | CA Privacy Policy
Website designed and developed by
Raincastle Communications, Inc.

 Brookland-Cayce High School Stadium
Brookland-Cayce High School StadiumWe found ourselves in need of a more robust tool to enhance resource forecasting and staff assignment capabilities. Instead of waiting for the perfect tool, we’re building it. SSOE’s in-house technology team has developed and piloted a tool that aims to forecast optimal staff mix and duration for new projects against existing workload to better understand capacity and manage…