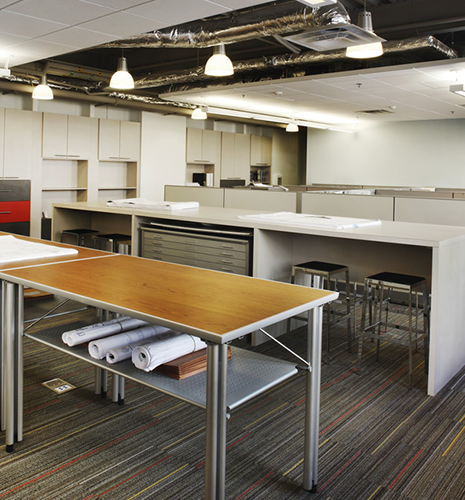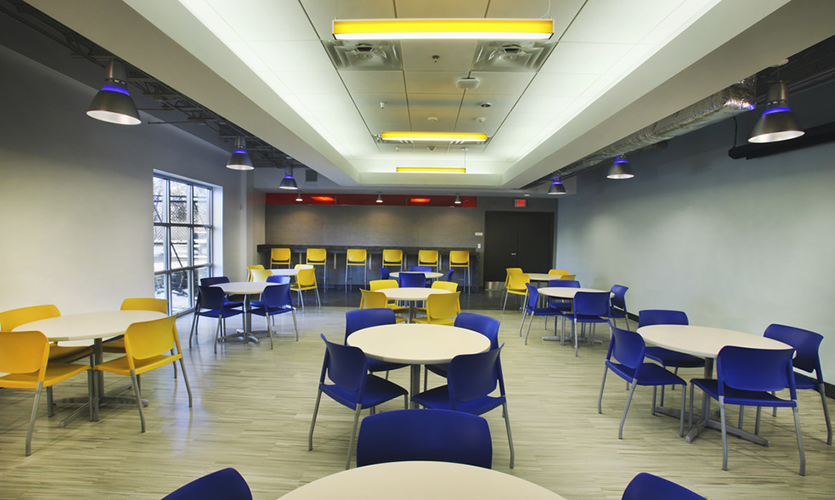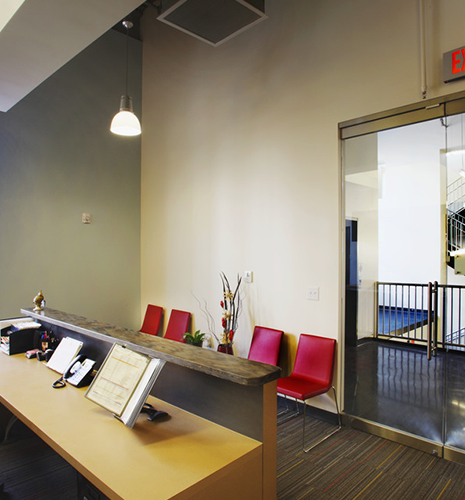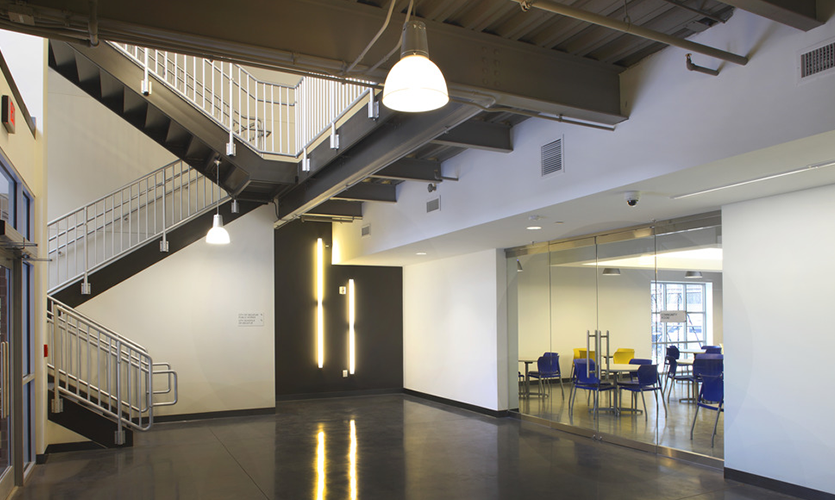City of Decatur Public Works Facility
City of Decatur

Projects > City of Decatur Public Works Facility
City of Decatur
SSOE was selected by the City of Decatur to provide design services for renovations and additions to the Decatur Public Works Facility. Two adjacent properties will be master planned to provide expanded space for the various public works departments, as well as consolidating two other city departments: City Schools of Decatur facilities and grounds maintenance; and the planning, zoning and engineering departments.
We are providing architectural, engineering, and interior design services including site analysis and schematic design, design development, construction documents, and bid assistance. The existing 15,000 SF facility will be completely renovated with all new systems, finishes, furniture, and equipment, and will include an additional 15,000 SF of new construction.
The city also purchased two adjacent parcels for additional space to be used for maintenance equipment storage. The design contemplates a new exterior facade compatible with the evolving, mixed-use neighborhood. The project incorporates the City of Decatur design guidelines for streetscape and pedestrian street enhancements. The new facility is now LEED certified.




Have a question regarding our services? Need assistance with an upcoming project? Send us an email. We look forward to hearing from you and will follow up soon.
© SSOE GROUP 1948-2025
Legal | Privacy Policy | CA Privacy Policy
Website designed and developed by
Raincastle Communications, Inc.

 Nathan Deal Judicial Center
Nathan Deal Judicial CenterSSOE is currently piloting software that puts a copilot engine in Revit. Using Natural Language Processing (NLP) we can prompt Revit activities such as cleaning up parameter data, annotation, dimensions, sheets and then can share and deploy automations to co-workers in different workspaces within a project. Transforms traditional process of scripts >> write the code, execute command upon an SME directing. (see transcript)…
We helped our client visualize and optimize façade design for occupant comfort—long before breaking ground through the use of the Autodesk Forma tool. It allows the designer to rapidly experiment with the building’s geometry and façade design to discover the most suitable form, prioritizing quality of spaces and comfort for end uses, especially in extreme climates (daylighting and …
SSOE is utilizing Microsoft Copilot to significantly enhance work efficiency and accuracy across various departments. Copilot is accessible to all staff after training. Key areas of application include using it as a writing assistant, for idea generation, document summarization and generation, research assistant, excel assistant, programming code assistant, language translations, product comparison and data analysis. Use of Copilot has…
We found ourselves in need of a more robust tool to enhance resource forecasting and staff assignment capabilities. Instead of waiting for the perfect tool, we’re building it. SSOE’s in-house technology team has developed and piloted a tool that aims to forecast optimal staff mix and duration for new projects against existing workload to better understand capacity and manage…