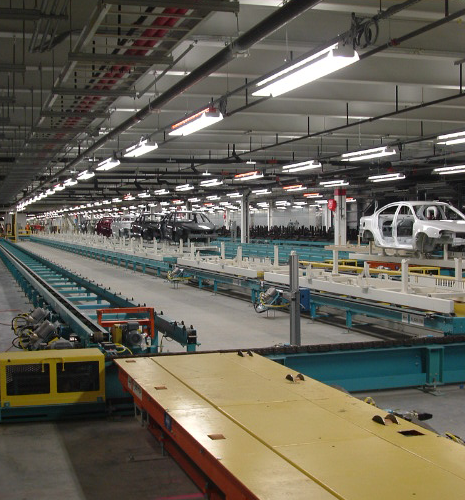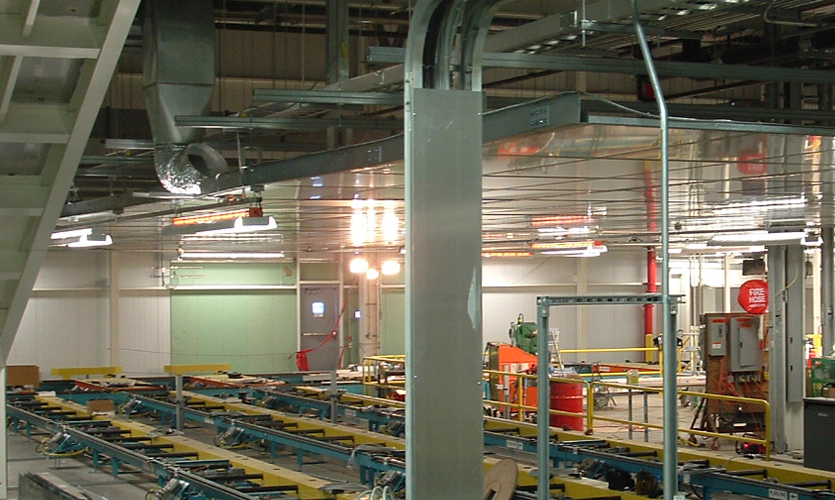BIM for Building Engineering; Automotive Paint Shops
General Motors Corporation

Projects > BIM for Building Engineering; Automotive Paint Shops
General Motors Corporation
SSOE provided facility engineering and architectural services for two new paint shop facilities. 3D object models of the facilities and their utility infrastructure were developed using Bentley Structural, and sharing them with the contracting partners in DWG format. The object models proved invaluable in designing the intricate routing of utilities between components in the facilities.
SSOE and equipment vendors were able to study facility and process components in relation to their true magnitude. Clip volumes, perspective drawing, and isometric detail extractions aided in studying these complex relationships. From the piping models developed, SSOE used Bentley Structural’s drawing extraction feature to create several evolutionary construction details to delineate the complex routing and transitions of utility systems. These details passed the advantages of BIM to fabrication and construction members of the team.


Have a question regarding our services? Need assistance with an upcoming project? Send us an email. We look forward to hearing from you and will follow up soon.
© SSOE GROUP 1948-2025
Legal | Privacy Policy | CA Privacy Policy
Website designed and developed by
Raincastle Communications, Inc.

 GM China Advanced Technical Center
GM China Advanced Technical CenterSSOE is currently piloting software that puts a copilot engine in Revit. Using Natural Language Processing (NLP) we can prompt Revit activities such as cleaning up parameter data, annotation, dimensions, sheets and then can share and deploy automations to co-workers in different workspaces within a project. Transforms traditional process of scripts >> write the code, execute command upon an SME directing. (see transcript)…
We helped our client visualize and optimize façade design for occupant comfort—long before breaking ground through the use of the Autodesk Forma tool. It allows the designer to rapidly experiment with the building’s geometry and façade design to discover the most suitable form, prioritizing quality of spaces and comfort for end uses, especially in extreme climates (daylighting and …
SSOE is utilizing Microsoft Copilot to significantly enhance work efficiency and accuracy across various departments. Copilot is accessible to all staff after training. Key areas of application include using it as a writing assistant, for idea generation, document summarization and generation, research assistant, excel assistant, programming code assistant, language translations, product comparison and data analysis. Use of Copilot has…
We found ourselves in need of a more robust tool to enhance resource forecasting and staff assignment capabilities. Instead of waiting for the perfect tool, we’re building it. SSOE’s in-house technology team has developed and piloted a tool that aims to forecast optimal staff mix and duration for new projects against existing workload to better understand capacity and manage…