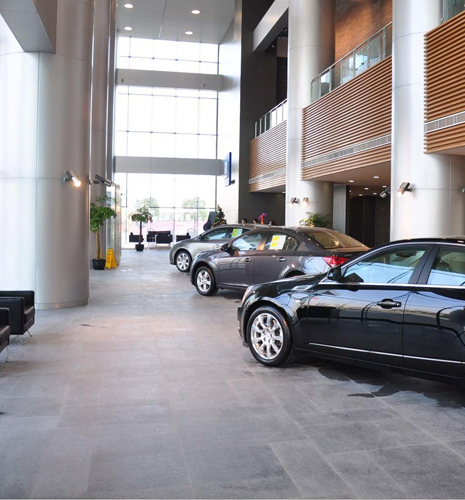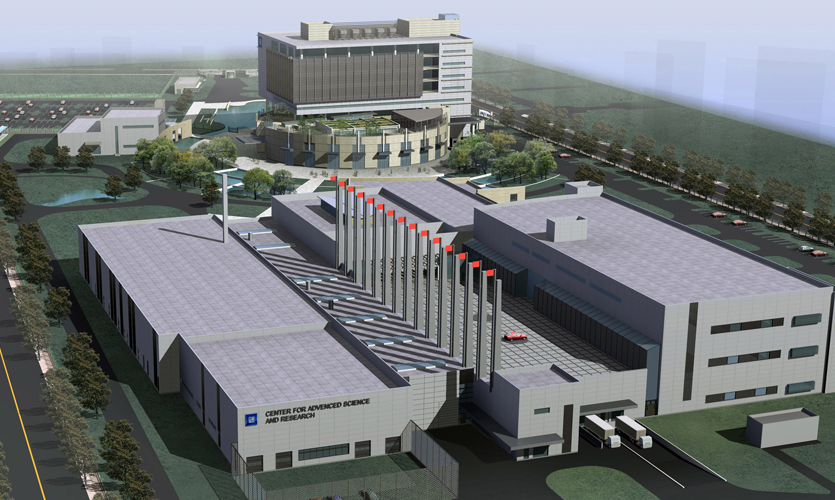GM China Advanced Technical Center
General Motors (China) Investment Co., Ltd.

Projects > GM China Advanced Technical Center
General Motors (China) Investment Co., Ltd.
To meet the market demand for new products in China, GM built its first Chinese R&D facility in Shanghai. This facility, which is the most comprehensive and advanced automotive development center in China, included areas for advanced vehicle development, powertrain design, electrical and fuel cell design, chassis, HVAC, body, exterior and interior development, and telematics. SSOE applied its vast experience in designing automotive R&D facilities, and familiarity with the Chinese design and construction process to deliver this high caliber, sustainable project.
SSOE designed an interior hydrogen fuel cell garage space, along with an exterior hydrogen fueling station and garage space. Special considerations, including distance from nearby high rises, were made during design due to safety considerations. Fuel farms were also integrated to provide for blending and testing operations for hydrogen-based vehicles and hybrids.
A significant design feature was a central garage space that separated the building into two halves. The central garage space functions as a central spine and serves as a common use area for multiple groups. It potentially allows groups to share tooling.
Another feature was a visually secure, exterior patio for GM to view vehicles in natural sunlight. This requirement created an interesting challenge since the site was located within city limits and near a multiple story building. SSOE designed a visual screen to obstruct the view from the building while still allowing the natural sunlight to enter the space.
SSOE provided an innovative design which minimized environmental impact, while maximizing occupant safety, health, and comfort. Design criteria also emphasized the use of sustainable materials and other energy reduction features.


Have a question regarding our services? Need assistance with an upcoming project? Send us an email. We look forward to hearing from you and will follow up soon.
© SSOE GROUP 1948-2025
Legal | Privacy Policy | CA Privacy Policy
Website designed and developed by
Raincastle Communications, Inc.

 Powertrain Facility and Process Installation Design
Powertrain Facility and Process Installation DesignSSOE is currently piloting software that puts a copilot engine in Revit. Using Natural Language Processing (NLP) we can prompt Revit activities such as cleaning up parameter data, annotation, dimensions, sheets and then can share and deploy automations to co-workers in different workspaces within a project. Transforms traditional process of scripts >> write the code, execute command upon an SME directing. (see transcript)…
We helped our client visualize and optimize façade design for occupant comfort—long before breaking ground through the use of the Autodesk Forma tool. It allows the designer to rapidly experiment with the building’s geometry and façade design to discover the most suitable form, prioritizing quality of spaces and comfort for end uses, especially in extreme climates (daylighting and …
SSOE is utilizing Microsoft Copilot to significantly enhance work efficiency and accuracy across various departments. Copilot is accessible to all staff after training. Key areas of application include using it as a writing assistant, for idea generation, document summarization and generation, research assistant, excel assistant, programming code assistant, language translations, product comparison and data analysis. Use of Copilot has…
We found ourselves in need of a more robust tool to enhance resource forecasting and staff assignment capabilities. Instead of waiting for the perfect tool, we’re building it. SSOE’s in-house technology team has developed and piloted a tool that aims to forecast optimal staff mix and duration for new projects against existing workload to better understand capacity and manage…