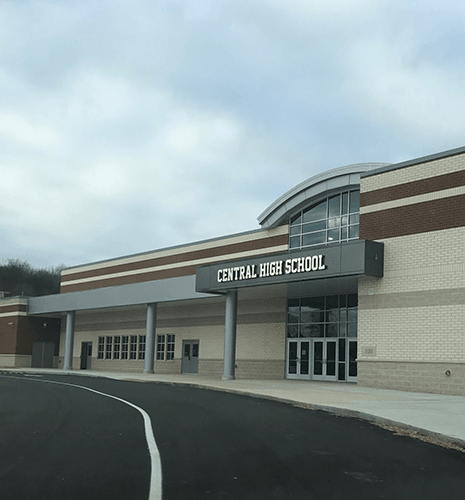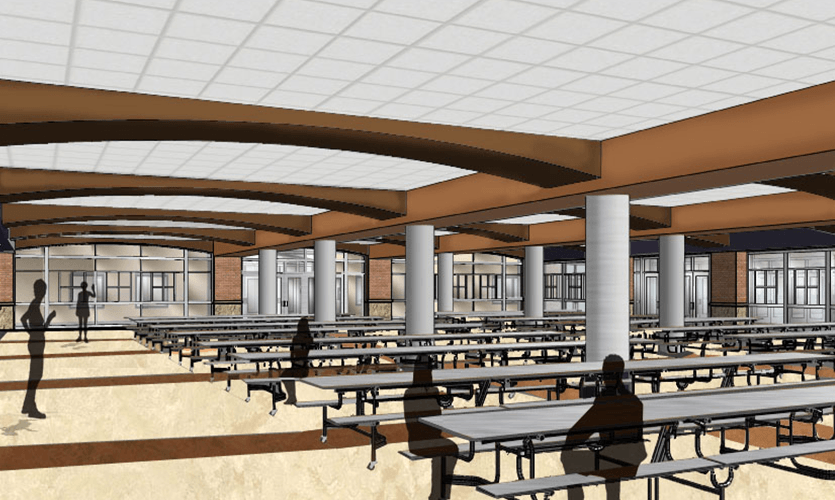Central High School Renovations & Additions
Maury County Public Schools

Projects > Central High School Renovations & Additions
Maury County Public Schools
The project consisted of phased demolition, renovation, and construction of a new 1600 student comprehensive high school complex to accommodate grades nine through twelve at the existing Columbia Central High School site location. Core elements are designed for an enrollment of 1800 students to allow for future expansion.
Being the only operational high school serving Columbia, TN, the Central High School project posed a unique challenge. The school needed to be replaced in place, while students remained in session during the entirety of construction activity. The existing main school buildings were demolished with the exception of the existing ROTC building / auxiliary gymnasium, the classroom building (1997 metal building), and the vocational building. The portable storage and classroom buildings were removed and the existing vocational building was renovated to accommodate the modified career-technical program (26,500 SF).
New construction consisted of a two-story building of approximately 147,265 SF for academic core and shared career-technical program. Auxiliary spaces, which include auditorium, cafeteria / kitchen, music program, and gymnasiums, were connected to the main academic building via corridor extension. The auxiliary portion of the new school complex is single level, totaling approximately 96,746 SF. Site design included separate drop-off areas for school buses and cars, walkways, pedestrian courtyards, landscaping, and off-street parking.
Design intent was to reference the original 1939 Central High School (traditional aesthetic). The main two-story academic building at the front of the site reflects this style through proportion and material selection. As you move around the building, technology and modern design become apparent, representing the future (use of metal panel and modern rectilinear profiles). The proposed design incorporated passive security measures through controlled entry / egress, controlled public access, limiting travel distances and visual observation.


Have a question regarding our services? Need assistance with an upcoming project? Send us an email. We look forward to hearing from you and will follow up soon.
© SSOE GROUP 1948-2025
Legal | Privacy Policy | CA Privacy Policy
Website designed and developed by
Raincastle Communications, Inc.

 New Elementary Schools
New Elementary SchoolsWe found ourselves in need of a more robust tool to enhance resource forecasting and staff assignment capabilities. Instead of waiting for the perfect tool, we’re building it. SSOE’s in-house technology team has developed and piloted a tool that aims to forecast optimal staff mix and duration for new projects against existing workload to better understand capacity and manage…