New Elementary Schools
Fremont City Schools

When faced with the need for new elementary schools, Fremont City Schools selected the team of SSOE / Munger for design. The seven existing elementary schools will be demolished and consolidated onto the four existing sites of Atkinson, Croghan, Lutz, and Otis. Each new Pre-K through 5th grade building will be constructed while the existing elementary schools are occupied with classes. The new facilities will be 58,460 SF in size and were designed to meet LEED Silver certification requirements.
Led by SSOE, the four elementary projects have the exact same floor plan, with two of the schools mirrored on their sites to better facilitate parking and bus lanes. The duplication of floor plans provides each student in the district with the same experience, allows staff to transfer from one building to another easily, and provides ease for facility maintenance and First Responders. The designs are focused on student centered learning environments, with first through fifth grades each having their classrooms surrounded by a learning studio. Pre-K and Kindergarten areas are connected with internal doorways to enable team teaching and access within classroom areas. These spaces are sized to accommodate artistic, small group reading, and other early development learning. The studio will be utilized for shared learning, special activities, and house the students’ storage cubbies, freeing the classrooms for dedicated learning spaces.
Another key facility feature is the Learning Commons, positioned on the second level as an open extension of the corridor. This colorful area will provide students various options for learning and includes soft, tiered seating for group discussions or individual study, a teaming area with table top outlets for tablet / device charging, a Makerspace, active movement seating, in addition to books and other learning resources for the students. Services provided by SSOE for this project include project management, programming, architecture, interior design, landscape architecture, and construction administration. During the interviewing process, the SSOE team proposed an accelerated design schedule that allowed construction on the elementary schools to begin a year earlier than originally planned by the district. Construction is currently underway and the new elementary schools will be open for classes for the start of the 2020-2021 school year. This $58 million project is the single largest one-time project in the history of Sandusky County.
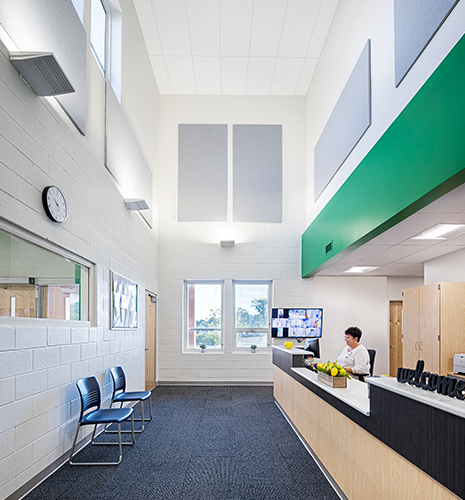
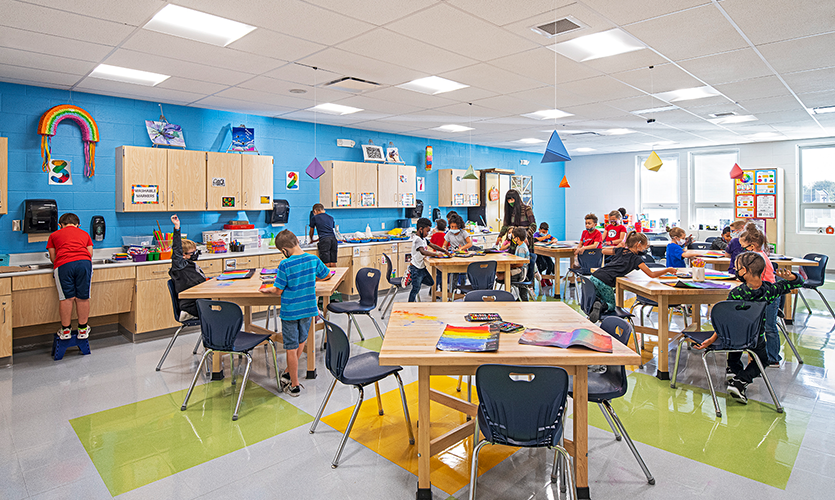
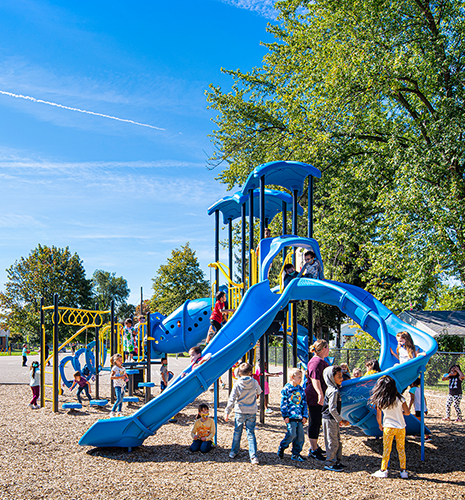
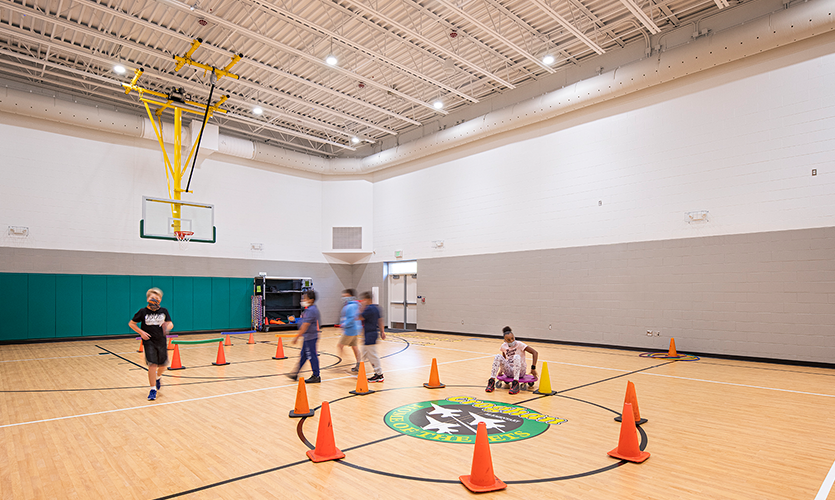
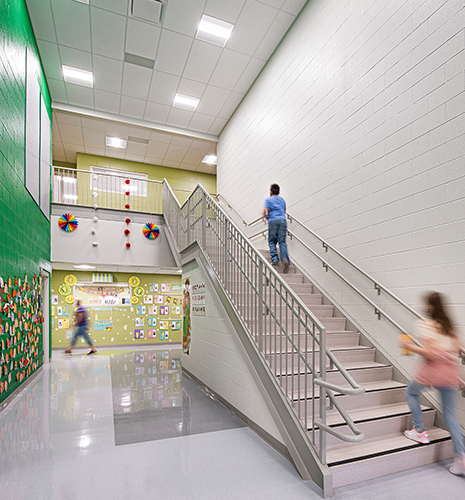
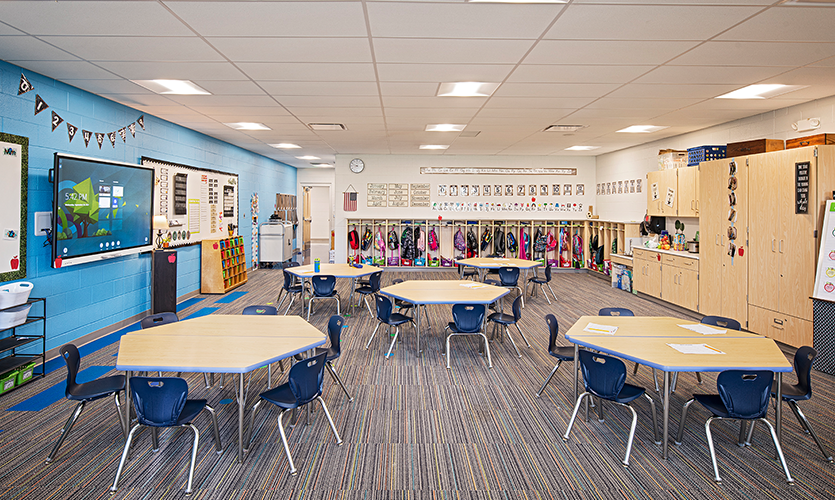

Have a question regarding our services? Need assistance with an upcoming project? Send us an email. We look forward to hearing from you and will follow up soon.
© SSOE GROUP 1948-2025
Legal | Privacy Policy | CA Privacy Policy
Website designed and developed by
Raincastle Communications, Inc.

 Districtwide Facility Rebuild
Districtwide Facility RebuildWe found ourselves in need of a more robust tool to enhance resource forecasting and staff assignment capabilities. Instead of waiting for the perfect tool, we’re building it. SSOE’s in-house technology team has developed and piloted a tool that aims to forecast optimal staff mix and duration for new projects against existing workload to better understand capacity and manage…