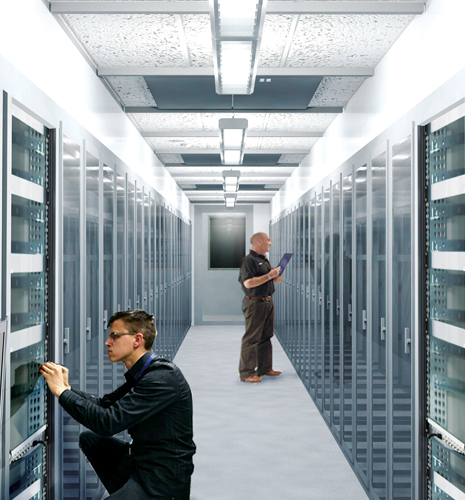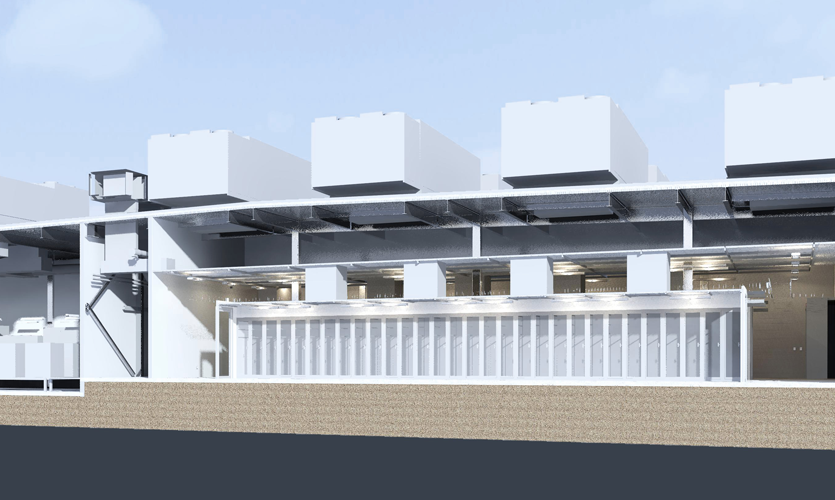DLR Data Center
Digital Realty

In late 2012, SSOE Group merged with Evergreen EDC bringing significant synergies to both firms’ data center capabilities.
Digital Realty, a worldwide leader in data center solutions, selected SSOE to provide architectural and engineering services for its customer’s new 52,000 SF facility in Hillsboro, Oregon. The 4.5 MW data center was designed using modular and scalable design principles and includes four identical and independent server equipment room PODs, each approximately 4,600 SF and containing 120 cabinets. Two additional PODs have been included on the site master plan and can be added in the future. The modules are organized along a central service corridor, which provides access to the server, electrical, and battery rooms. The rooftop air handlers utilize air side economizers to provide “free cooling” to the data center for up to 10 months a year. Cool air is supplied to an overhead plenum that distributes the air to the server cabinet cold aisles. The cold aisles are architecturally isolated from the rest of the room (hot aisles) using modular wall components, which assures efficient air flow and eliminates the mixing of hot and cold, thus reducing overall energy costs.
The most significant challenge on this project proved to be fitting the building program requirements within a small, sloping site. By implementing a rapid prototyping design process, SSOE was able to quickly produce a wide range of building configurations and site master plans, allowing the owner the opportunity to provide timely input. The use of this design process was instrumental in keeping the project on schedule and ensuring the owner’s needs and expectations were met. In the final design, SSOE maximized the building footprint by wrapping the support spaces around the server room modules.
The result is a dual-corridor system, one for service and the other for client access, which meets the varying levels of security protocol required by the owner. The building was also orientated and formed to take full advantage of the overall depth of the site, while still maintaining a separate and secure entry for both on-site parking and service yard access. SSOE raised the finished floor elevation of the building in order to balance the cut and fill requirement on the site, and to eliminate off-site soil disposal.
SSOE’s design process, relationship, and familiarity with the local code jurisdiction were instrumental in meeting the aggressive project schedule. We worked cooperatively with Digital Realty to design a cost effective, energy efficient data center that met their current demands, while also maintaining flexibility to adapt to future growth.


Have a question regarding our services? Need assistance with an upcoming project? Send us an email. We look forward to hearing from you and will follow up soon.
© SSOE GROUP 1948-2025
Legal | Privacy Policy | CA Privacy Policy
Website designed and developed by
Raincastle Communications, Inc.

 Data Center Expansion / Renovation
Data Center Expansion / RenovationWe found ourselves in need of a more robust tool to enhance resource forecasting and staff assignment capabilities. Instead of waiting for the perfect tool, we’re building it. SSOE’s in-house technology team has developed and piloted a tool that aims to forecast optimal staff mix and duration for new projects against existing workload to better understand capacity and manage…