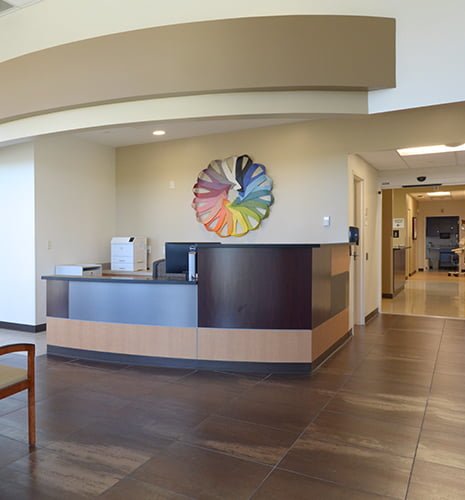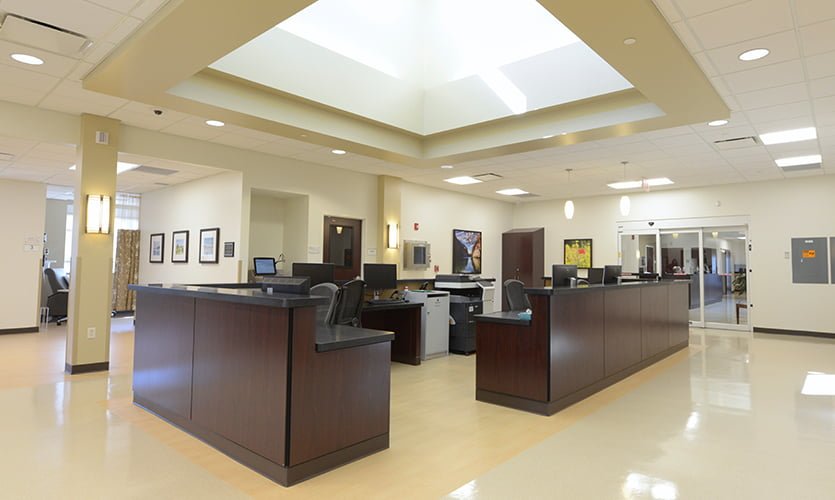Fremont Memorial Hospital Cancer Center
ProMedica Health System

Projects > Fremont Memorial Hospital Cancer Center
ProMedica Health System
ProMedica Fremont Memorial Hospital teamed with SSOE Group to design and establish a full-service cancer center to meet the needs of the communities it serves. This new facility offers more convenient access, enhanced privacy, and improved comfort for patients. The center offers the latest protocols for medical oncology, as well as the newest technology in radiation oncology, including a Varian TrueBeam linear accelerator. The design included eight chemotherapy infusion bays, dosimetry, CT simulator, new pharmacy to comply with USP 797 and USP 800 general chapters, laboratory and blood draw, four exam rooms, three nurse stations, and additional staff support spaces. Additional cancer-care services, such as genetic, dietary and family counseling, and rehabilitation services are included in the overall design of this facility.
SSOE was instrumental in aligning the hospital’s programmatic goals with the limited project construction budget, and worked through multiple design options with hospital leadership to minimize the amount of construction within the new facility. Project goals were accomplished by prioritizing necessary patient care spaces, such as linear accelerator vault, infusion bays, exam / treatment spaces, pharmacy and laboratory. Plans also included repurposing some staff areas to minimize demolition, while allowing staff to work contiguously and efficiently within these support spaces. SSOE led the design process from the onset of the project and confirmed and validated strategic and operational plans; determined budgetary and scheduling constraints; and coordinated the overall project quality with consultant engineers, and coordinated equipment layouts, requirements, and manufacturer specifications for specialized equipment. Existing conditions and capacities to projected needs to satisfy functionality, adequacy of spaces, and operational adjacencies were also compared.


Have a question regarding our services? Need assistance with an upcoming project? Send us an email. We look forward to hearing from you and will follow up soon.
© SSOE GROUP 1948-2025
Legal | Privacy Policy | CA Privacy Policy
Website designed and developed by
Raincastle Communications, Inc.

 Fremont Herbert Perna Center Build-out
Fremont Herbert Perna Center Build-outSSOE is currently piloting software that puts a copilot engine in Revit. Using Natural Language Processing (NLP) we can prompt Revit activities such as cleaning up parameter data, annotation, dimensions, sheets and then can share and deploy automations to co-workers in different workspaces within a project. Transforms traditional process of scripts >> write the code, execute command upon an SME directing. (see transcript)…
We helped our client visualize and optimize façade design for occupant comfort—long before breaking ground through the use of the Autodesk Forma tool. It allows the designer to rapidly experiment with the building’s geometry and façade design to discover the most suitable form, prioritizing quality of spaces and comfort for end uses, especially in extreme climates (daylighting and …
SSOE is utilizing Microsoft Copilot to significantly enhance work efficiency and accuracy across various departments. Copilot is accessible to all staff after training. Key areas of application include using it as a writing assistant, for idea generation, document summarization and generation, research assistant, excel assistant, programming code assistant, language translations, product comparison and data analysis. Use of Copilot has…
We found ourselves in need of a more robust tool to enhance resource forecasting and staff assignment capabilities. Instead of waiting for the perfect tool, we’re building it. SSOE’s in-house technology team has developed and piloted a tool that aims to forecast optimal staff mix and duration for new projects against existing workload to better understand capacity and manage…