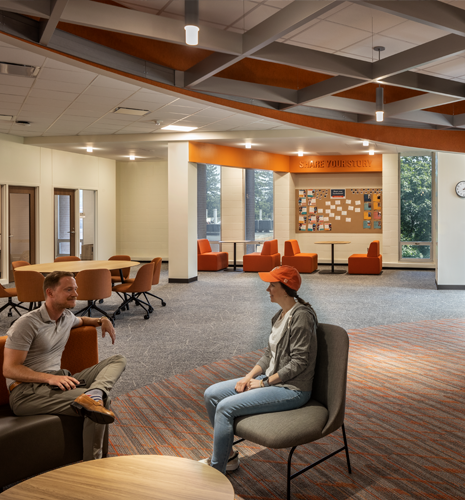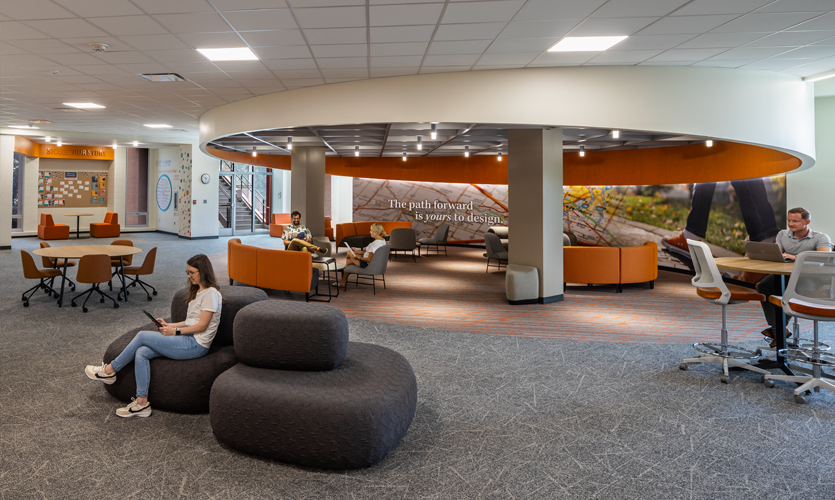Geoffrey H. Radbill Center for College and Life Design
Bowling Green State University

Projects > Geoffrey H. Radbill Center for College and Life Design
Bowling Green State University
Bowling Green State University (BGSU) has become a national leader in supporting student success. SSOE was enlisted as a critical partner in this initiative, designing a home for the Geoffrey H. Radbill Center for College and Life Design. Located in the heart of campus, the facility and program is available to all undergraduate students, helping create a dynamic, collaborative, and functional home where students work along with Life Design coaches as they take a creative approach to enhancing their college experience and lay a networking foundation for their future careers.
To ensure our design fully met the program’s needs, we immersed ourselves in the concept of ‘Life Design’, researching other similar programs in the country, and enhanced those models to develop a uniquely BGSU Life Design environment. Branding the vision of Life Design for students was key. Words describing the tenants of the program appear in large letters emerging from the walls of the new space. The interior architecture is centered around a radical collaboration space, an active zone that adapts to the needs of individual, small group and large group work. Passive zones for private study and coaching, along with a coaches suite form the backdrop of this interactive zone. Perched on the third floor, coaches and students are provided a bird’s-eye-view of a tree-laden quadrangle. Life Design is strategically located at a highly pedestrian traveled intersection of the Academic Core and Technology Core. An exclusive all-glass entry off of the quadrangle was created to guide students, day or night, to the new home of Life Design.


Have a question regarding our services? Need assistance with an upcoming project? Send us an email. We look forward to hearing from you and will follow up soon.
© SSOE GROUP 1948-2025
Legal | Privacy Policy | CA Privacy Policy
Website designed and developed by
Raincastle Communications, Inc.

 Corn Center for the Visual Arts
Corn Center for the Visual ArtsWe found ourselves in need of a more robust tool to enhance resource forecasting and staff assignment capabilities. Instead of waiting for the perfect tool, we’re building it. SSOE’s in-house technology team has developed and piloted a tool that aims to forecast optimal staff mix and duration for new projects against existing workload to better understand capacity and manage…