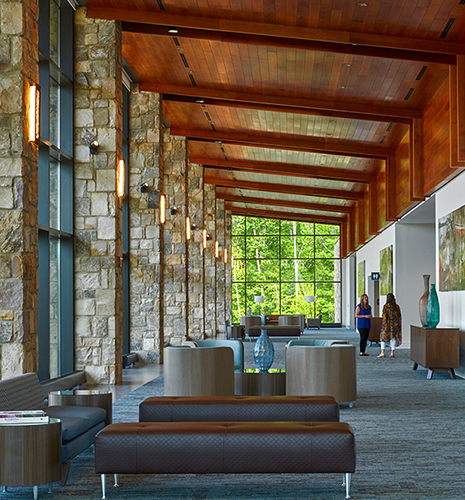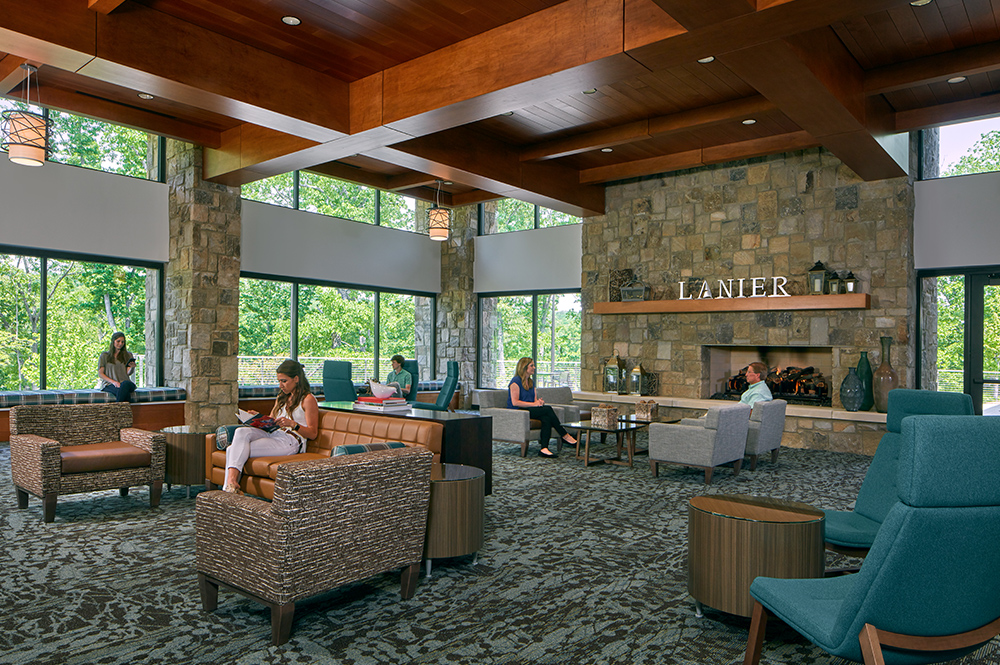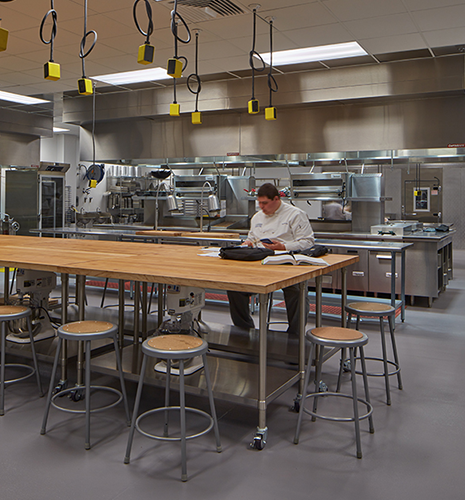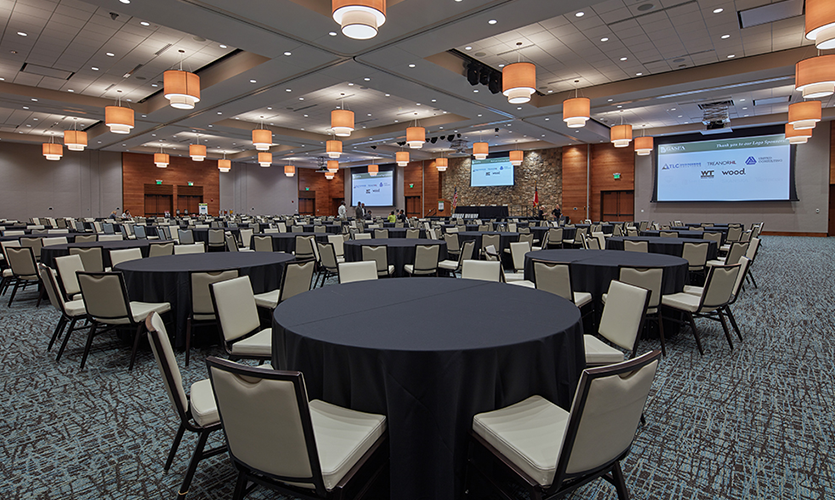Wilbur and Dixie Ramsey Conference Center
Lanier Technical College

Projects > Wilbur and Dixie Ramsey Conference Center
Lanier Technical College
Design Awards:
ACEC Georgia – 2019 Engineering Excellence Awards – Honor Award
AGC – 2019 Build Georgia Award $100M+
CMAA South Atlantic Chapter – 2019 Project Achievement Award $100M
Learning by Design – 2019 Outstanding Project Award
In support of Lanier Technical College’s mission to serve as the foremost workforce development resource in northeast Georgia the new Ramsey Conference Center fosters community engagement, enhances the student life experience on campus, and houses the Hospitality Services and Culinary Arts educational programs. The Conference Center is intended to provide much-needed exposition, conferencing, meeting, and performance space for the regional community.
Utilizing a prominent location on campus the highly efficient facility commands spectacular views of the campus, the adjacent Ramsey Lake, and surrounding foothills of the north Gainesville area. Great care was taken to align building entrances, outdoor terraces, and windows to take advantage of these views.
The building layout includes the campus bookstore accessible to students, faculty, staff, and the visiting public. The primary meeting venue is a large ballroom that is sub-dividable into up to eight (8) smaller meeting rooms. This room can support banquets of over 740 seats or lectures of up to 920 seats and is serviceable by a perimeter service corridor linking the room directly to storage, support, and the catering kitchen. Culinary Arts is supported by a large culinary arts lab and adjacent catering kitchen. The facility also includes two class / breakout rooms, a large lounge with outdoor terrace, large lobby and pre-function spaces, and a hospitality management office suite.
Pond (prime design professional), in association with SSOE, was selected to provide professional design services for the college’s new Gainesville campus. SSOE supported the overall design team by leading the Programming effort for the entire campus, leading the interior design and furnishing, fixture, and equipment (FF&E) efforts for the entire campus, and providing overall design team project management. SSOE also provided full architecture and engineering design services as Architect of Record for the Breeden-Giles Hall Administration Building, the Chris Riley Instructional Building, and the Wilbur and Dixie Ramsey Conference Center.




Have a question regarding our services? Need assistance with an upcoming project? Send us an email. We look forward to hearing from you and will follow up soon.
© SSOE GROUP 1948-2025
Legal | Privacy Policy | CA Privacy Policy
Website designed and developed by
Raincastle Communications, Inc.

 Geoffrey H. Radbill Center for College and Life Design
Geoffrey H. Radbill Center for College and Life DesignWe found ourselves in need of a more robust tool to enhance resource forecasting and staff assignment capabilities. Instead of waiting for the perfect tool, we’re building it. SSOE’s in-house technology team has developed and piloted a tool that aims to forecast optimal staff mix and duration for new projects against existing workload to better understand capacity and manage…