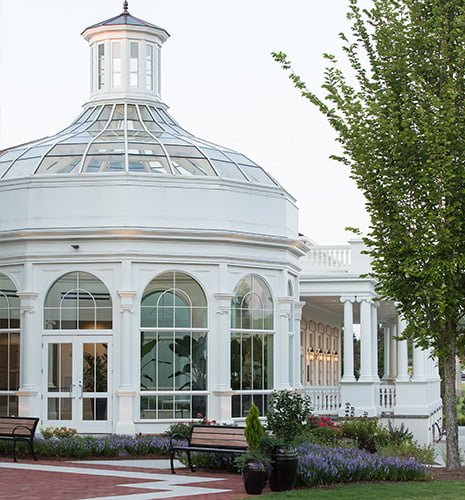New Guest and Welcome Center
Huntsville Botanical Gardens

SSOE joined the Matheny Goldmon Architects’ team to provide mechanical, electrical, plumbing, and fire protection engineering for the design of the Huntsville Botanical Garden’s new Guest Welcome Center. Already a world-class botanical garden, they sought a way to increase attendance and revenue opportunities in order to continue to provide the Huntsville area with beautiful gardens to visit and utilize for event rental.
The resulting new Guest Welcome Center adds a distinctive sense of grandeur and southern charm to the gardens. The stately four-column southern colonial style facility is now the focal point for the Garden’s guests upon arrival, and houses a modern facility for their executive offices, retail space, and areas for the public to enjoy. The Grand Hall was designed as a wedding venue, with a large adjoining bride / groom suite containing elegant spaces that blend into the gardens. The new facility also boasts fine dining at Table in the Garden, three new event areas of various sizes for seating from 56 -350 guests for weddings or conferences, a gift shop, café, and meeting rooms.
The new 360-degree facility presented a challenge for SSOE’s MEP engineers as they were tasked to find placement for various equipment that would be out of the guests’ sight and hearing. SSOE’s site friendly design included walls used to screen the outdoor components both visually and acoustically. Exhaust and HVAC equipment were placed on the roof without hindering the building’s beautiful architectural lines and details. The MEP design also maintained advantageous site lines from balconies and windows into the gardens without having equipment heard or in view.
Site lighting was also a focus by the SSOE design team, as the overall aesthetic of the lighting needed to reflect the location and style of the Center during both day and night time. In The Grand Hall, primarily LED lighting was used along with a user friendly, “keep it simple” touchscreen lighting control system. A lighting control relay panel was also installed for programming event on / off time of day operations for energy savings and ease of use. For the water feature and backside of the facility, reduced glare lighting methods were used to most favorably render the exterior botanical environment. The grand lobby cupola and the glass-roofed conservatory utilize direct / indirect lighting techniques to help accentuate the architectural volume of the spaces.
The new Guest Welcome Center allows Huntsville patrons to have their special events in a gorgeous facility, surrounded by the beautifully designed and proudly tended botanical gardens that lay beyond its doors.


Have a question regarding our services? Need assistance with an upcoming project? Send us an email. We look forward to hearing from you and will follow up soon.
© SSOE GROUP 1948-2025
Legal | Privacy Policy | CA Privacy Policy
Website designed and developed by
Raincastle Communications, Inc.

 New Business and Technology Center
New Business and Technology CenterWe found ourselves in need of a more robust tool to enhance resource forecasting and staff assignment capabilities. Instead of waiting for the perfect tool, we’re building it. SSOE’s in-house technology team has developed and piloted a tool that aims to forecast optimal staff mix and duration for new projects against existing workload to better understand capacity and manage…