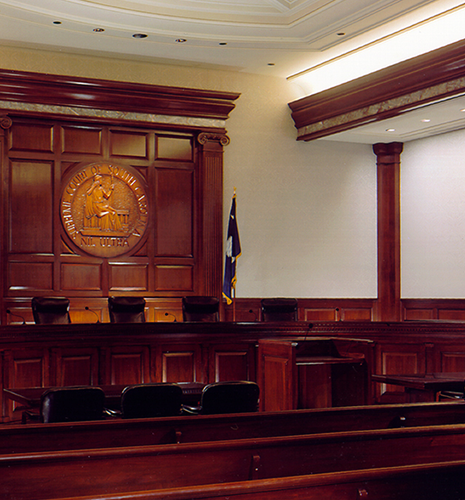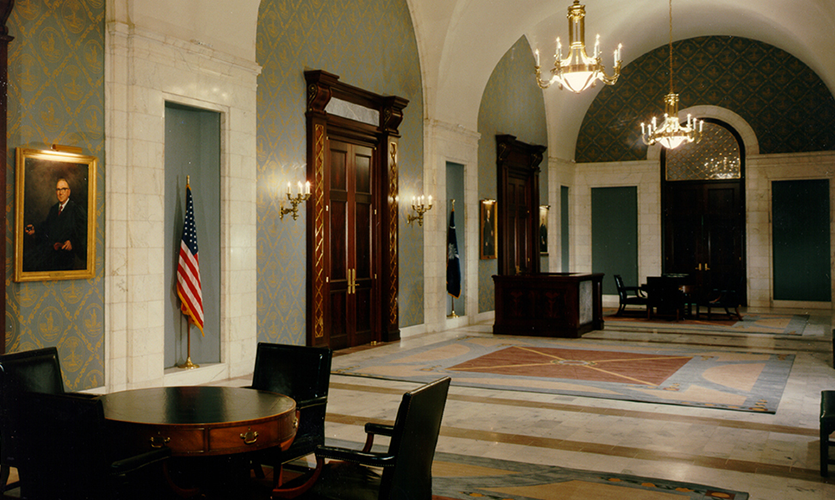South Carolina Supreme Court Renovation
State of South Carolina

Projects > South Carolina Supreme Court Renovation
State of South Carolina
Design Awards:
Institute of Business Designers, Carolinas Chapter – 1992 Gold Award, Best in Show Adaptive Re-Use Restoration
American Society of Interior Design, Carolinas Chapter – 1992 Honor Award for Design Excellence for Renovation/Restoration
Architectural Woodwork Institute – 1992 Award of Excellence
Contract Design Magazine – 1993 Featured Article
Originally built in the early 1920’s and renovated in 1971, this former post office had become less efficient as a result of the growth of the court. Additionally, the building’s interior finishes, which evidenced more than 20 years of wear, were significantly out of date and needed to include upgrades that better reflected the nature of the state’s developing court system.
Renovated to capture additional square footage without adding on to the building’s original core, the building’s new floor plan is a marked contrast to the disparate groupings of the previous layout. The upper floors are divided into suites for the Justices with adjacent offices for their clerks and secretaries. By reducing the size of the first and second floor offices, our design team was also able to add an additional 13 offices.


Have a question regarding our services? Need assistance with an upcoming project? Send us an email. We look forward to hearing from you and will follow up soon.
© SSOE GROUP 1948-2025
Legal | Privacy Policy | CA Privacy Policy
Website designed and developed by
Raincastle Communications, Inc.

 John C. Godbold Federal Building
John C. Godbold Federal BuildingSSOE is currently piloting software that puts a copilot engine in Revit. Using Natural Language Processing (NLP) we can prompt Revit activities such as cleaning up parameter data, annotation, dimensions, sheets and then can share and deploy automations to co-workers in different workspaces within a project. Transforms traditional process of scripts >> write the code, execute command upon an SME directing. (see transcript)…
We helped our client visualize and optimize façade design for occupant comfort—long before breaking ground through the use of the Autodesk Forma tool. It allows the designer to rapidly experiment with the building’s geometry and façade design to discover the most suitable form, prioritizing quality of spaces and comfort for end uses, especially in extreme climates (daylighting and …
SSOE is utilizing Microsoft Copilot to significantly enhance work efficiency and accuracy across various departments. Copilot is accessible to all staff after training. Key areas of application include using it as a writing assistant, for idea generation, document summarization and generation, research assistant, excel assistant, programming code assistant, language translations, product comparison and data analysis. Use of Copilot has…
We found ourselves in need of a more robust tool to enhance resource forecasting and staff assignment capabilities. Instead of waiting for the perfect tool, we’re building it. SSOE’s in-house technology team has developed and piloted a tool that aims to forecast optimal staff mix and duration for new projects against existing workload to better understand capacity and manage…