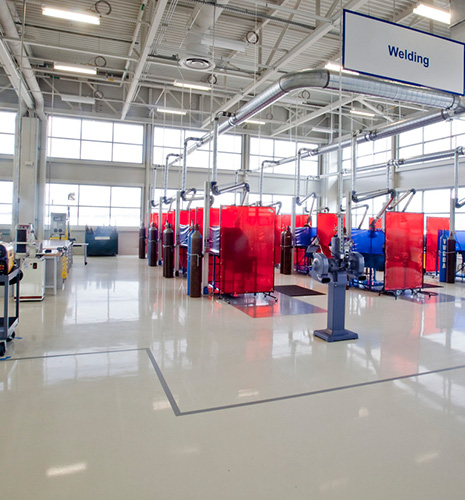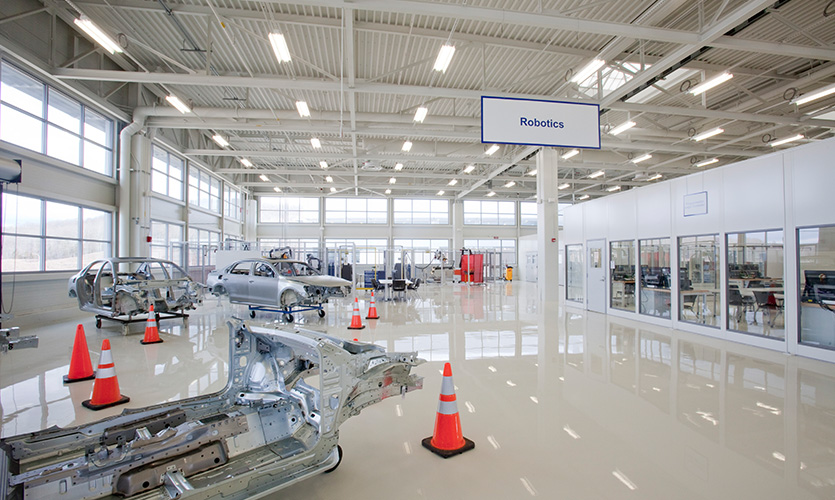VW Academy
Volkswagen AG

As a part of the agreement with Volkswagen, the State of Tennessee funded the $40 million dollar investment for the new Volkswagen Academy. The Academy sits on top of a hill, looking down at the actual plant, and is connected via an enclosed pedestrian bridge. The parking area at the Academy also serves as the main parking lot for the factory.
The Academy was designed to be a state-of-the-art training center for preparing workers for their jobs at the new factory in Chattanooga, Tennessee. The Academy is operated in conjunction with Chattanooga State Technical Community College with the support of other local universities and educational facilities. Most of the Academy is surrounded by windows, allowing natural lighting throughout the structure, and included the use of daylight sensors to maintain appropriate lighting levels.
Volkswagen Academy is approximately 153,000 SF, which includes a lean manufacturing center, a manufacturing and automation center for basic and advanced training, and an automotive training area. The training simulates all aspects of the manufacturing process, but on a smaller scale to allow for hands-on training. The facility includes 19 classrooms, a cafeteria, a gift shop, a coffee shop, and a conference center.
The conference center houses a large, open auditorium area that can be viewed from not only the first floor, but also the office area above. This area has movable partitions to allow for individual conference rooms to be created. The conference center also includes a board room with adjacent meeting rooms.
The Academy achieved LEED® Platinum certification.



 Greenfield Advanced Manufacturing Facility
Greenfield Advanced Manufacturing FacilityAutodesk Construction Cloud (ACC) is SSOE’s enterprise-wide project delivery platform. We partner with the Autodesk Product team and have research access. Use of the AI Assistant allows our design teams, owners, and general contractors the ability to query the project specifications for quality, answers, and more rapid responses to RFIs, submittals, or issues.
SSOE has developed a proof-of-concept to use an AI Agent to act as a Master Engineer and Architect trained in SSOE’s processes, best-known-methods, and trainings. Our data structure is being remodeled to enable better use of our proprietary knowledge to train the agent on the ‘SSOE way’.
SSOE is actively piloting AI Chat large language models (LLMs) or copilots that use Natural Language Processing (NLP) to streamline both design and development tasks, transforming how our teams interact with software and each other.
By integrating chat LLM engines into platforms like Revit, we’re enabling users to prompt complex actions using simple, conversational commands. In Revit, this means automating tasks such as modeling elements, cleaning up parameter data, managing annotations and dimensions, and organizing sheets—without writing scripts. These automations and quality prompts can be shared across project teams, accelerating workflows and reducing manual effort.
Similarly, our internal Software Development Community is leveraging GitHub Copilot to expedite coding tasks. Developers can generate and refine code using NLP prompts, tapping into GitHub’s extensive Repo to move faster from concept to implementation.
Together, these tools represent a shift from traditional, expert-driven scripting to intuitive, AI-assisted automation, unlocking new levels of efficiency and scalability across our projects.
We helped our client visualize and optimize façade design for occupant comfort—long before breaking ground through the use of the Autodesk Forma tool. It allows the designer to rapidly experiment with the building’s geometry and façade design to promote sustainability, prioritizing quality of spaces and comfort for end uses, especially in extreme climates (daylighting and microclimate analysis tools) at the project’s exact geographic location, using location-specific environmental data.
Discover how SSOE is using Autodesk Forma to improve sustainability outcomes for industrial projects: SSOE Group: Improving sustainability outcomes for industrial projects with Autodesk Forma.
SSOE is utilizing Microsoft Copilot Edge and M365 to significantly enhance work efficiency and accuracy across various departments. Copilot is accessible to all staff after training. Key areas of application include using it as a writing assistant, for idea generation, document summarization and generation, research assistant, excel assistant, programming code assistant, language translations, product comparison and data analysis. Use of Copilot has become part of the everyday life of SSOE employees who have identified key ways it can help them become more efficient with their daily tasks as well as more accurate in their deliverables.
Today, 100% of SSOE employees have taken the voluntary training and have access to Copilot Edge, achieving early our October 1, 2025 goal.
We found ourselves in need of a more robust tool to enhance resource forecasting and staff assignment capabilities. Instead of waiting for the perfect tool, we’re building it. SSOE’s in-house technology team has developed and piloted a tool that aims to forecast optimal staff mix and duration for new projects against existing workload to better understand capacity and manage resources efficiently. Additionally, the tool will allow teams to identify gaps to optimal staff mix.