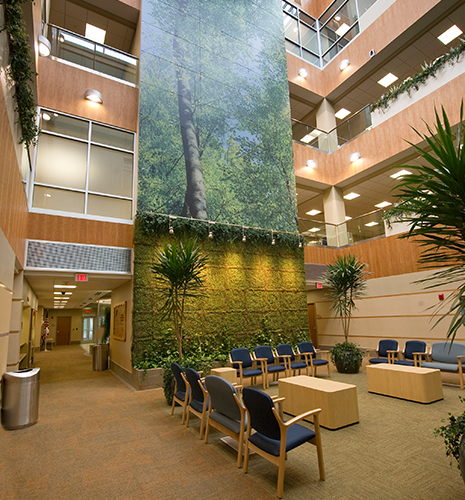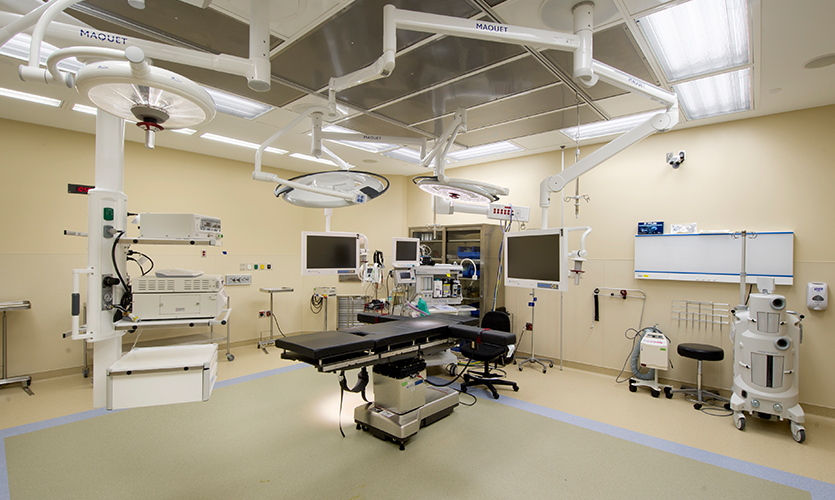Replace-in-Place Hospital
Community Hospitals and Wellness Centers

Projects > Replace-in-Place Hospital
Community Hospitals and Wellness Centers
A small, rural community with a strong sense of history, community pride, and support retained SSOE to program and design an on-site replacement for its only hospital. The new Bryan Hospital replaces the existing facility, which was composed of several buildings of varying ages and conditions, none of which met contemporary standards. SSOE’s design supports 60 beds with capacity for expansion to 100. The hospital has been developed according to LEED® principles.
The main project challenge was to replace the outdated, existing facility, which SSOE addressed by proposing a phased demolition and construction plan. The first phase includes construction of a new energy plant, allowing the remaining hospital wing to be reconnected followed by the integration of new components in stages. The hospital includes leased clinic and shell space for future expansion.
Use of BIM was key in our team’s ability to meet the aggressive project schedule and satisfy budgetary constraints. Since 3D imaging allowed quick representation of the proposed design elements for the owner’s review and approval, BIM became the consummate coordination tool. Used to identify potential conflicts such as slab edge coordination, cross bracing, and major duct runs, BIM virtually eliminated problems with dimension strings. The interrelationship of project data allowed for rapid decision making and quality control review. BIM also easily accommodated any last minute owner modifications.
Featured improvements included new surgery, emergency, intensive care unit, laboratory, obstetrics, recladding of existing facility, new lobby / entry, and complete site work.


Have a question regarding our services? Need assistance with an upcoming project? Send us an email. We look forward to hearing from you and will follow up soon.
© SSOE GROUP 1948-2025
Legal | Privacy Policy | CA Privacy Policy
Website designed and developed by
Raincastle Communications, Inc.

 Cancer Center
Cancer CenterWe found ourselves in need of a more robust tool to enhance resource forecasting and staff assignment capabilities. Instead of waiting for the perfect tool, we’re building it. SSOE’s in-house technology team has developed and piloted a tool that aims to forecast optimal staff mix and duration for new projects against existing workload to better understand capacity and manage…