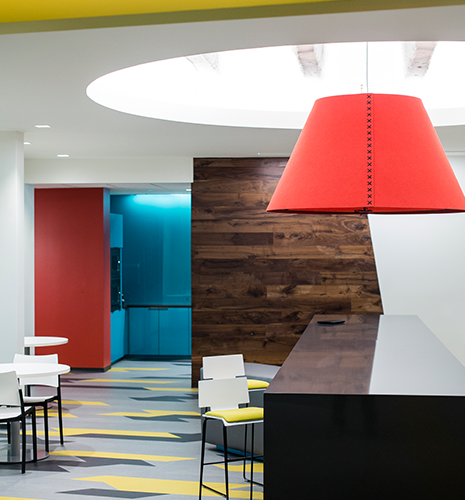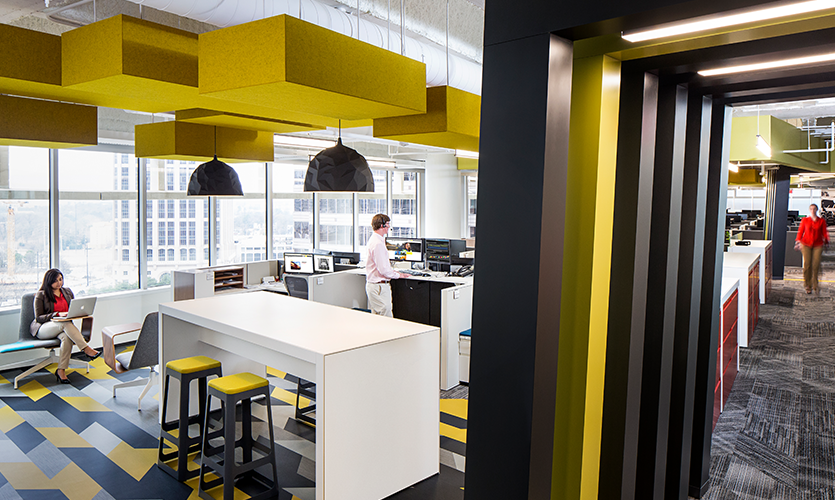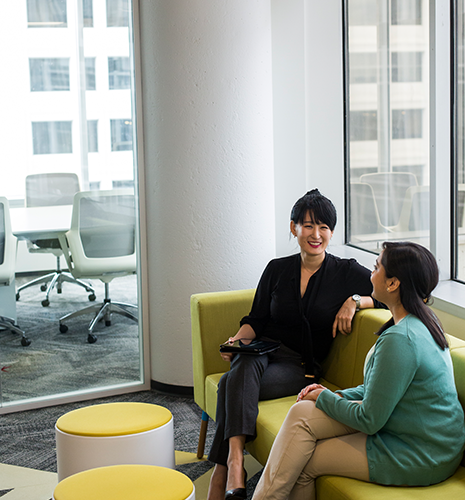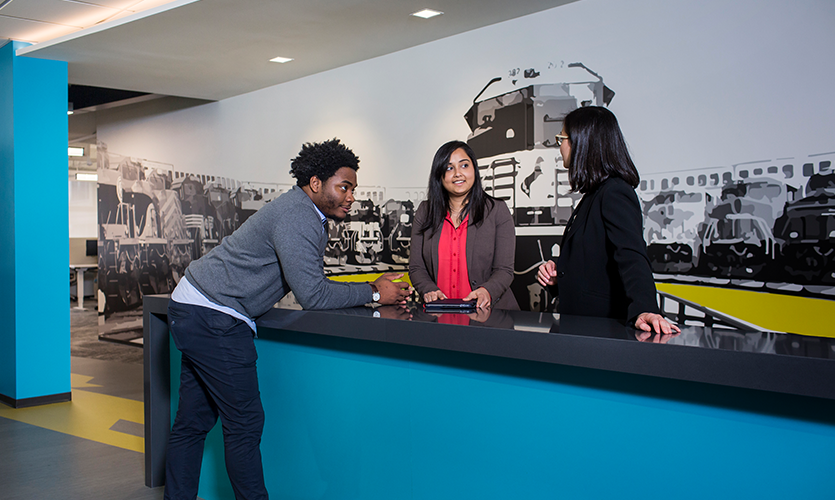Corporate Headquarters Renovation
Norfolk Southern

SSOE came on board to help Norfolk Southern reimagine their 12-story tower, located at the crossroads of Atlanta’s vibrant Midtown neighborhood. Their goal was a dynamic, employee-focused, workplace to engage their people and reflect their innovative, expressive, high-tech future. Norfolk Southern wanted to connect the office with field operations and it’s frontline
sense of urgency.
Norfolk Southern’s brand statement “One Line – Infinite Possibilities,” inspired our design of a unified workplace aligned with the company’s cultural and operational aspirations. Arrival at each floor opens to a high energy, colorful, and connected vibe, as “the line” tracks to communal, collaborative, and individual work zones.
A comfortable, collegial work-life lounge, conceived as “The Roundhouse,” anchors refreshment, informal gathering, and meeting rooms. An open ceiling, sleek pendant lighting and acoustical “box cars,” that hover at standup tables, form an active ceiling. A new take on a railway trellis, strong finish palette, and just a touch of safety yellow, combine in a lively way that brings the field into the office.
As a nod to their storied past, SSOE reinterpreted vintage photos from Norfolk Southern’s archives to create high-impact, artistic wall graphics. A holistic approach to wellness includes a fitness center, healthy food choices, ergonomic furniture, updated building mechanical systems and more. Diverse activity settings, increased collaborative seats, access to privacy, and leading-edge technology foster teamwork, workplace satisfaction, and productivity.




Have a question regarding our services? Need assistance with an upcoming project? Send us an email. We look forward to hearing from you and will follow up soon.
© SSOE GROUP 1948-2025
Legal | Privacy Policy | CA Privacy Policy
Website designed and developed by
Raincastle Communications, Inc.

 Water Division Headquarters
Water Division HeadquartersSSOE is currently piloting software that puts a copilot engine in Revit. Using Natural Language Processing (NLP) we can prompt Revit activities such as cleaning up parameter data, annotation, dimensions, sheets and then can share and deploy automations to co-workers in different workspaces within a project. Transforms traditional process of scripts >> write the code, execute command upon an SME directing. (see transcript)…
We helped our client visualize and optimize façade design for occupant comfort—long before breaking ground through the use of the Autodesk Forma tool. It allows the designer to rapidly experiment with the building’s geometry and façade design to discover the most suitable form, prioritizing quality of spaces and comfort for end uses, especially in extreme climates (daylighting and …
SSOE is utilizing Microsoft Copilot to significantly enhance work efficiency and accuracy across various departments. Copilot is accessible to all staff after training. Key areas of application include using it as a writing assistant, for idea generation, document summarization and generation, research assistant, excel assistant, programming code assistant, language translations, product comparison and data analysis. Use of Copilot has…
We found ourselves in need of a more robust tool to enhance resource forecasting and staff assignment capabilities. Instead of waiting for the perfect tool, we’re building it. SSOE’s in-house technology team has developed and piloted a tool that aims to forecast optimal staff mix and duration for new projects against existing workload to better understand capacity and manage…