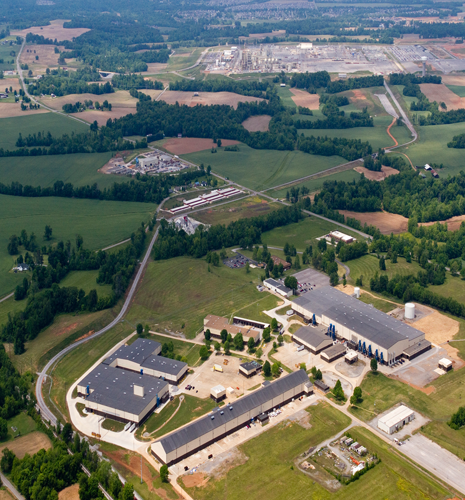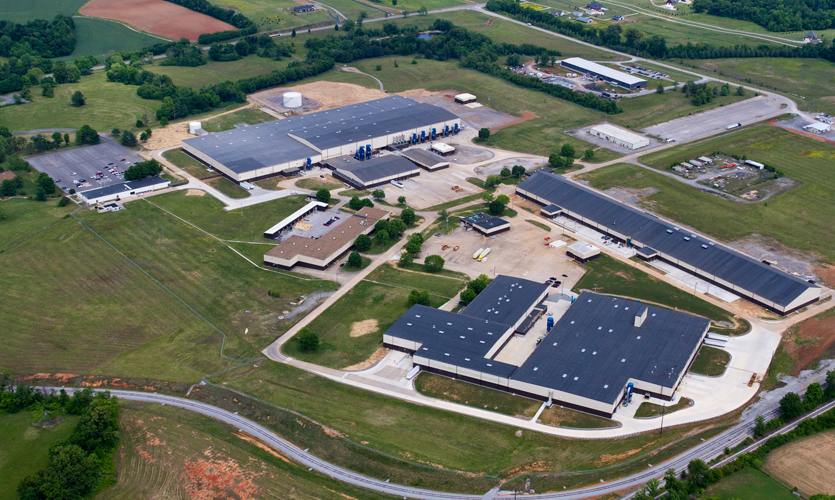Facility Expansion
American Snuff Company LLC

American Snuff, LLC called upon SSOE to provide a project solution for their new tobacco product manufacturing, warehousing, and packaging facility in Memphis, Tennessee. As part of the conceptual design effort, SSOE accompanied American Snuff on walkthroughs of several vacant buildings being considered for the new plant. Based on our observations, SSOE recommended building what would best meet American Snuff’s needs and budget.
SSOE developed and implemented a plan to renovate and reconfigure an existing distribution center to a food grade production and packaging facility and satisfy new FDA regulations for the tobacco industry. The renovation also created spaces for various staff offices, maintenance areas, a developmental lab, a pilot plant, and a new entrance / lobby. SSOE provided structural, civil, fire protection, construction management, project planning, procurement, cost control, HVAC, electrical, commissioning, monitoring and reporting, and scheduling services. A building management system, communications, security, and information technology systems were also part of the project scope.
Environmentally friendly practices were implemented including recycling 60,000 cubic feet of concrete and 50 tons of steel, reuse of excavated soil for backfill, and implementation of LEED® certification prerequisites. Modifications to the building added daylighting and use of energy efficient materials.


Have a question regarding our services? Need assistance with an upcoming project? Send us an email. We look forward to hearing from you and will follow up soon.
© SSOE GROUP 1948-2025
Legal | Privacy Policy | CA Privacy Policy
Website designed and developed by
Raincastle Communications, Inc.

 Peanut Butter Safety Upgrade
Peanut Butter Safety UpgradeWe found ourselves in need of a more robust tool to enhance resource forecasting and staff assignment capabilities. Instead of waiting for the perfect tool, we’re building it. SSOE’s in-house technology team has developed and piloted a tool that aims to forecast optimal staff mix and duration for new projects against existing workload to better understand capacity and manage…