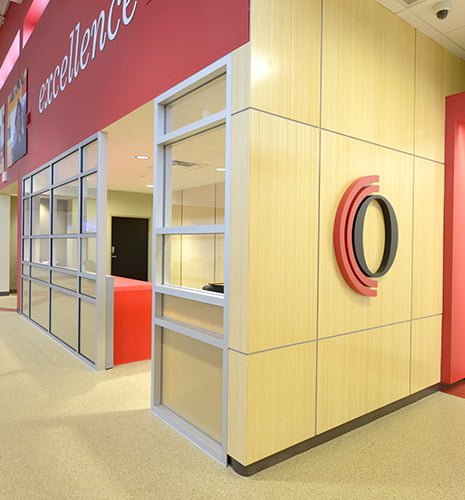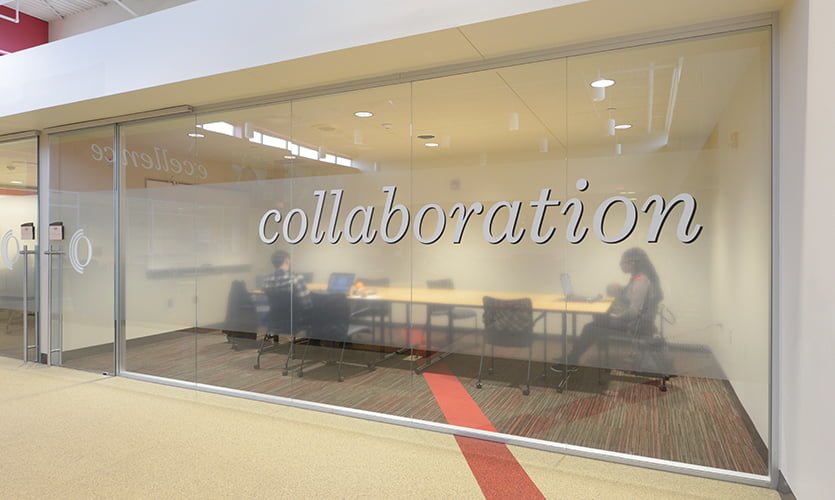Heritage Hall Renovations
Owens Community College

When Owens Community College embarked on a project to complete major interior renovations within Heritage Hall, it selected SSOE as the A/E firm of choice.
SSOE provided full design and construction administration for the project, which transformed 35,500 SF of abandoned high-bay automotive space into a state-of-the-art academic instructional area. Prior to the renovation, the abandoned area sat empty for nearly 10 years. Upon completion of construction, the renovated space now supports the College’s School of Business.
SSOE’s design for the new academic area takes advantage of the building’s high-bay windows, higher ceilings, and large spaces to create bright and sustainable learning and technology environments. All of the building’s exterior windows were replaced with new, more energy efficient models. The design features technologically-advanced and flexible classrooms, conference rooms, and collaboration areas. Student lounge and seating areas are provided throughout, along with interactive corridors, a medical laboratory, and offices.
SSOE’s welcoming and user-friendly design incorporates the College’s standards and program of requirements. The design also addresses all low voltage requirements, HVAC, and electrical upgrades for the building.


Have a question regarding our services? Need assistance with an upcoming project? Send us an email. We look forward to hearing from you and will follow up soon.
© SSOE GROUP 1948-2025
Legal | Privacy Policy | CA Privacy Policy
Website designed and developed by
Raincastle Communications, Inc.

 Engineering & Advanced Manufacturing Training Center
Engineering & Advanced Manufacturing Training CenterSSOE is currently piloting software that puts a copilot engine in Revit. Using Natural Language Processing (NLP) we can prompt Revit activities such as cleaning up parameter data, annotation, dimensions, sheets and then can share and deploy automations to co-workers in different workspaces within a project. Transforms traditional process of scripts >> write the code, execute command upon an SME directing. (see transcript)…
We helped our client visualize and optimize façade design for occupant comfort—long before breaking ground through the use of the Autodesk Forma tool. It allows the designer to rapidly experiment with the building’s geometry and façade design to discover the most suitable form, prioritizing quality of spaces and comfort for end uses, especially in extreme climates (daylighting and …
SSOE is utilizing Microsoft Copilot to significantly enhance work efficiency and accuracy across various departments. Copilot is accessible to all staff after training. Key areas of application include using it as a writing assistant, for idea generation, document summarization and generation, research assistant, excel assistant, programming code assistant, language translations, product comparison and data analysis. Use of Copilot has…
We found ourselves in need of a more robust tool to enhance resource forecasting and staff assignment capabilities. Instead of waiting for the perfect tool, we’re building it. SSOE’s in-house technology team has developed and piloted a tool that aims to forecast optimal staff mix and duration for new projects against existing workload to better understand capacity and manage…