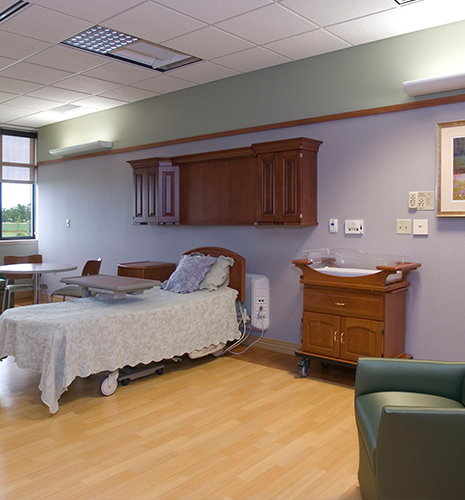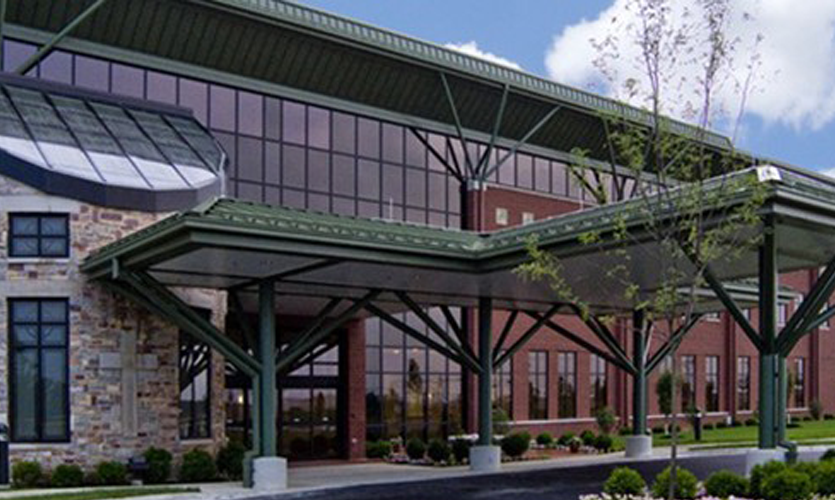Hospital and Medical Office Building
Mercy Tiffin Hospital

Projects > Hospital and Medical Office Building
Mercy Tiffin Hospital
Aiming to increase patient access to state-of-the-art medical technology and professional healthcare services, Mercy Tiffin Hospital sought SSOE’s expertise to construct a new, fully integrated hospital and medical office building.
In approaching the project, SSOE partnered with construction manager Lathrop Turner and several key trade contractors. Integrated project delivery collaboration allowed for unrestrained discussion about cost saving strategies and methods of accelerating the project schedule. The result of these incorporated efforts is a new, full-service healthcare facility featuring superior technology and expanded accommodations for guests, visitors, and staff members.
SSOE created a welcoming and modern hospital environment to maximize the patient’s privacy, safety, and comfort during recovery. In addition to increasing patient access to innovative medical equipment, physician offices, and professional health services, the new hospital features a spacious layout which has vastly improved patient flow.


Have a question regarding our services? Need assistance with an upcoming project? Send us an email. We look forward to hearing from you and will follow up soon.
© SSOE GROUP 1948-2025
Legal | Privacy Policy | CA Privacy Policy
Website designed and developed by
Raincastle Communications, Inc.

 Bay Park New ICU Expansion
Bay Park New ICU ExpansionWe found ourselves in need of a more robust tool to enhance resource forecasting and staff assignment capabilities. Instead of waiting for the perfect tool, we’re building it. SSOE’s in-house technology team has developed and piloted a tool that aims to forecast optimal staff mix and duration for new projects against existing workload to better understand capacity and manage…