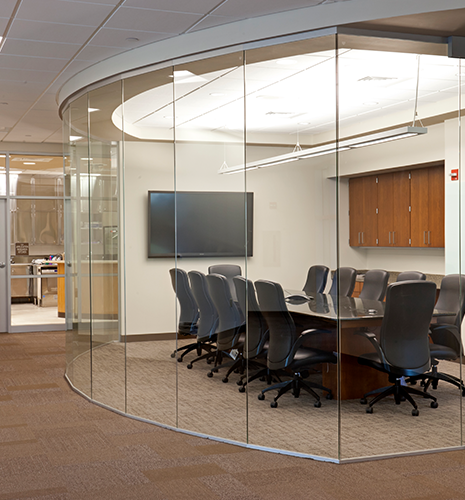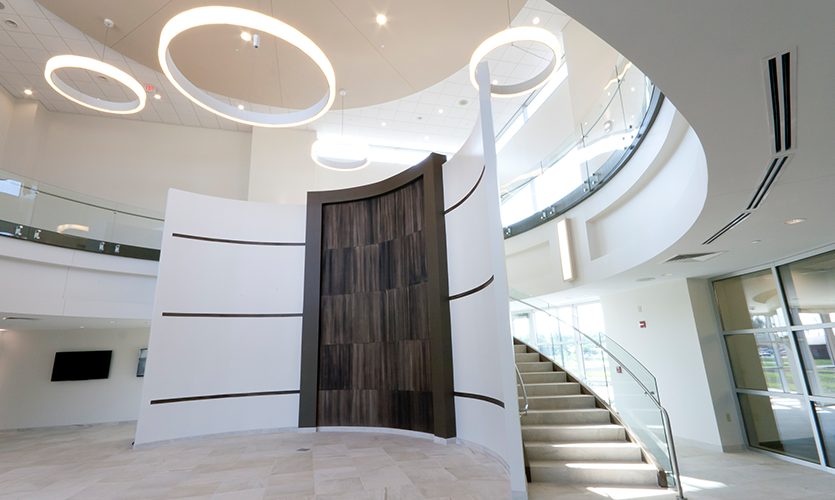Research & Development Laboratory
Kemin Industries Inc.

Projects > Research & Development Laboratory
Kemin Industries Inc.
SSOE was selected to create a master plan and design for Kemin to not only reflect the entrepreneurial spirit and corporate brand that is Kemin, but also to position the company appropriately for future projected growth. SSOE provided an overall assessment of the Kemin site to situate the new Research and Development (R&D) laboratory and future corporate headquarters in such a manner to promote oversight and engagement with the existing campus and manufacturing facilities, while also offering a formal gateway and introduction of Kemin innovation to the public.
The new R&D laboratory is designed for collaboration to promote intensive idea generation and product development. The two-story laboratory facility is organized with an emphasis on access to daylight, spatial efficiencies, and flexibility to expedite idea exchange and staff interaction. The main, general laboratory area is open and modular with specialty laboratories and related open office area located directly adjacent. Administrative offices, conference rooms, and informal meeting / break areas surround the primary laboratory function. Attached to the main laboratory are Class 1, Division 1 pilot laboratories which accommodate large-scale experiments and processes, a designated shipping and receiving area, chemical and sample storage areas, and mechanical / electrical services, including a generator.
The main entrance to the facility features an open, light-flled, two-story atrium. This common area presents visitors with a formal introduction to Kemin and will act as the central circulation hub to connect the future planned additions of a corporate administrative headquarters, 350-seat cafeteria and food service area, and an additional laboratory block.


Have a question regarding our services? Need assistance with an upcoming project? Send us an email. We look forward to hearing from you and will follow up soon.
© SSOE GROUP 1948-2025
Legal | Privacy Policy | CA Privacy Policy
Website designed and developed by
Raincastle Communications, Inc.
 New Research and Development (R&D) Center
New Research and Development (R&D) CenterSSOE is currently piloting software that puts a copilot engine in Revit. Using Natural Language Processing (NLP) we can prompt Revit activities such as cleaning up parameter data, annotation, dimensions, sheets and then can share and deploy automations to co-workers in different workspaces within a project. Transforms traditional process of scripts >> write the code, execute command upon an SME directing. (see transcript)…
We helped our client visualize and optimize façade design for occupant comfort—long before breaking ground through the use of the Autodesk Forma tool. It allows the designer to rapidly experiment with the building’s geometry and façade design to discover the most suitable form, prioritizing quality of spaces and comfort for end uses, especially in extreme climates (daylighting and …
SSOE is utilizing Microsoft Copilot to significantly enhance work efficiency and accuracy across various departments. Copilot is accessible to all staff after training. Key areas of application include using it as a writing assistant, for idea generation, document summarization and generation, research assistant, excel assistant, programming code assistant, language translations, product comparison and data analysis. Use of Copilot has…
We found ourselves in need of a more robust tool to enhance resource forecasting and staff assignment capabilities. Instead of waiting for the perfect tool, we’re building it. SSOE’s in-house technology team has developed and piloted a tool that aims to forecast optimal staff mix and duration for new projects against existing workload to better understand capacity and manage…