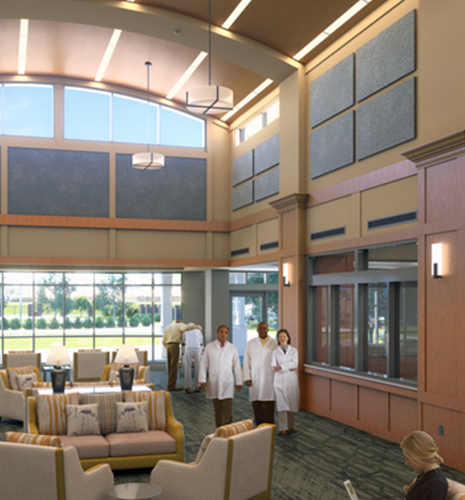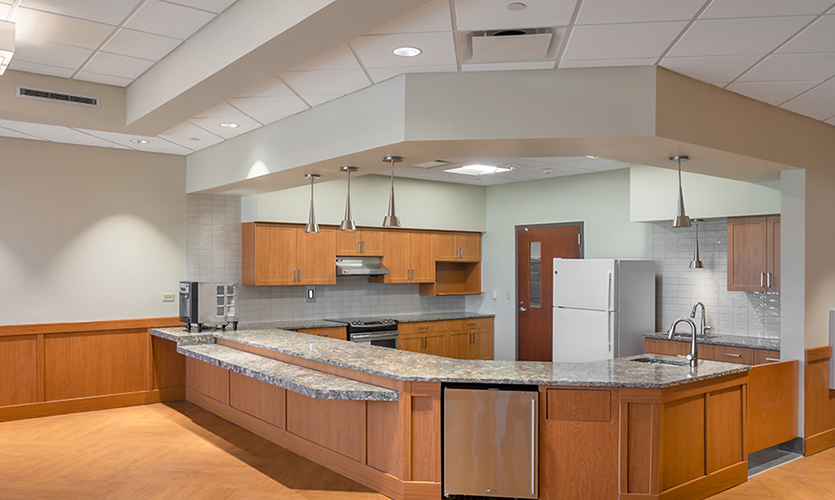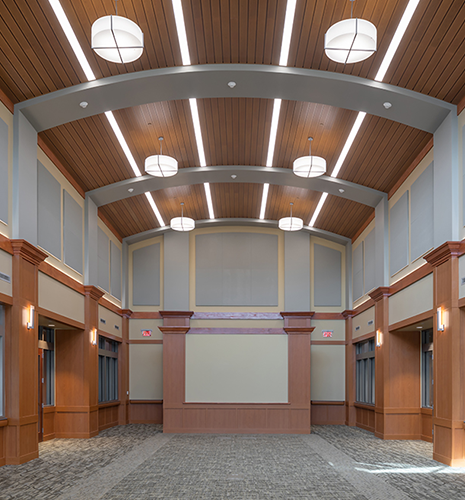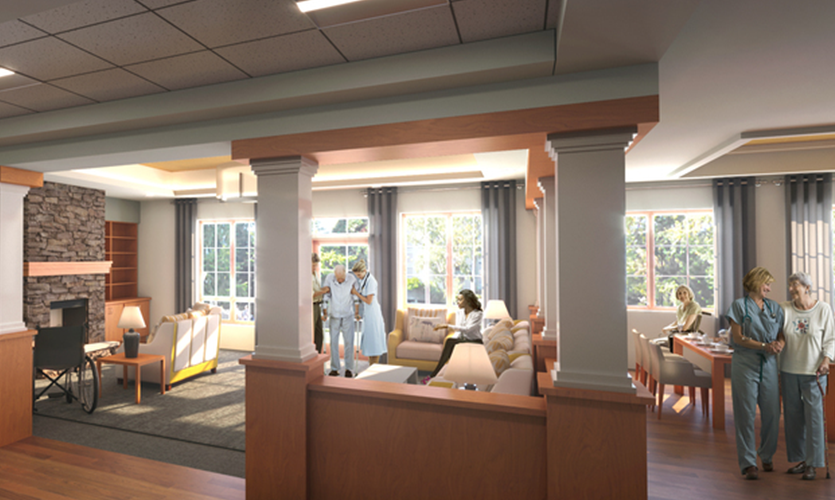Small House Model Care Facility
State of South Carolina

SSOE, in conjunction with Ernest Bland Associates, P.C., completed design documents for two state-of-the-art 104-bed Veterans Nursing Facilities.
A major objective of the design was to develop an environment for the veterans that resembles a home. Each resident will have a private bedroom with an adjacent private bath. Additionally, each facility will allow members freedom of choice in their activities and routines which may include clinical, therapeutic, extracurricular, and spiritual activities that support the daily needs of Veterans. The environments are focused on the resident as the center of care, thereby enhancing the quality of life and dignity of those residing in the facilities.
Single-loaded concourses and corridors facing landscaped courtyards are utilized as an organizing design element to maximize direct visual and physical connections to outdoor areas and assist with wayfinding. A broad concourse (“hall”) connects the main entrance to a central lounge and a generous “back porch” seating area facing the main courtyard. This central hall has ample natural light from clerestory windows above.
Each facility is approximately 142,000 SF, designed as a single-story facility organized around a series of courtyards. These courtyards are surrounded by a central community building and four adjacent neighborhood buildings. Each neighborhood houses two resident homes consisting of 13 private patient rooms with shared living and dining spaces. The community center is approximately 34,000SSF and houses common “gathering” and activity spaces, such as a “bistro,” large group room, activity room, chapel, physical / occupational therapy, and clinical spaces for therapeutic functions and staff / administrative spaces.
“By striving to make these buildings feel like real homes, we will create environments that go far beyond the public’s perception of what a traditional nursing home is. These new homes will be welcoming and healing spaces that will enhance the overall quality of life for our veterans.”




Have a question regarding our services? Need assistance with an upcoming project? Send us an email. We look forward to hearing from you and will follow up soon.
© SSOE GROUP 1948-2025
Legal | Privacy Policy | CA Privacy Policy
Website designed and developed by
Raincastle Communications, Inc.

 Building Additions & Renovations
Building Additions & RenovationsSSOE is currently piloting software that puts a copilot engine in Revit. Using Natural Language Processing (NLP) we can prompt Revit activities such as cleaning up parameter data, annotation, dimensions, sheets and then can share and deploy automations to co-workers in different workspaces within a project. Transforms traditional process of scripts >> write the code, execute command upon an SME directing. (see transcript)…
We helped our client visualize and optimize façade design for occupant comfort—long before breaking ground through the use of the Autodesk Forma tool. It allows the designer to rapidly experiment with the building’s geometry and façade design to discover the most suitable form, prioritizing quality of spaces and comfort for end uses, especially in extreme climates (daylighting and …
SSOE is utilizing Microsoft Copilot to significantly enhance work efficiency and accuracy across various departments. Copilot is accessible to all staff after training. Key areas of application include using it as a writing assistant, for idea generation, document summarization and generation, research assistant, excel assistant, programming code assistant, language translations, product comparison and data analysis. Use of Copilot has…
We found ourselves in need of a more robust tool to enhance resource forecasting and staff assignment capabilities. Instead of waiting for the perfect tool, we’re building it. SSOE’s in-house technology team has developed and piloted a tool that aims to forecast optimal staff mix and duration for new projects against existing workload to better understand capacity and manage…