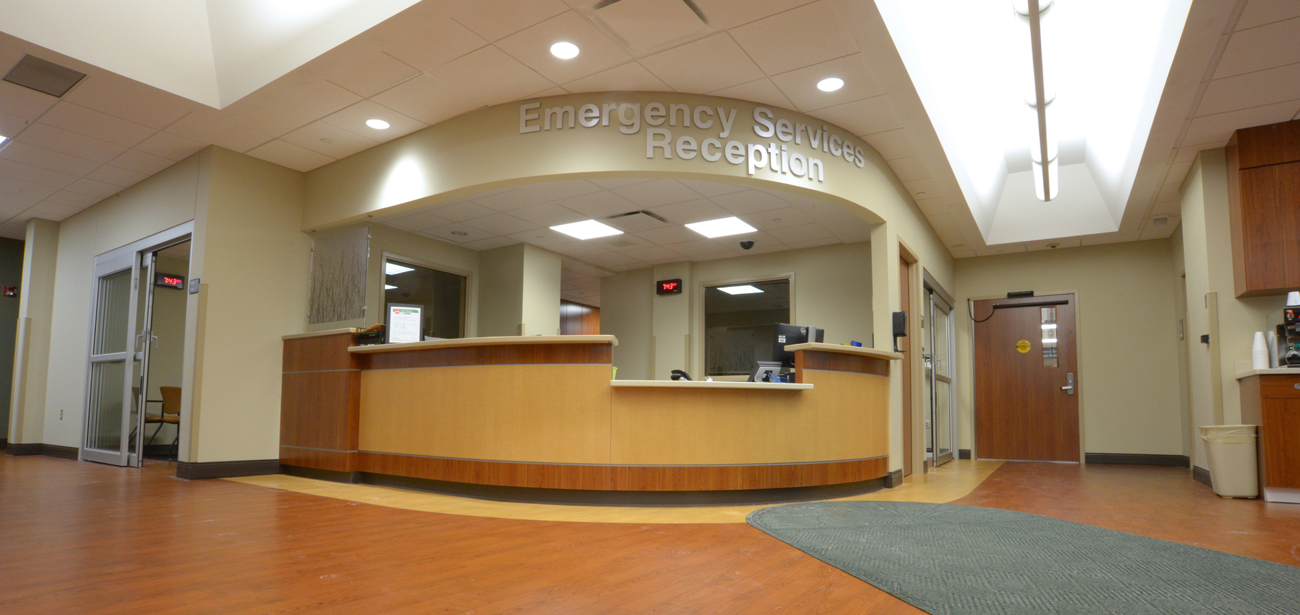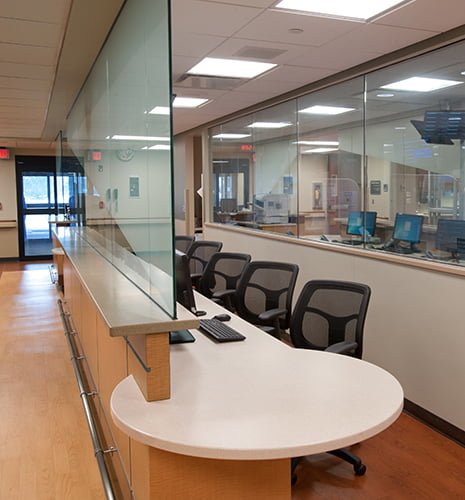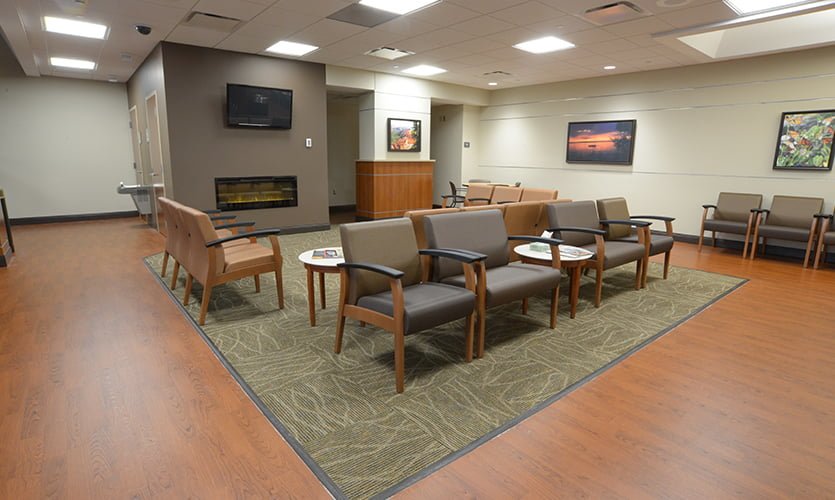With overall objectives to create better healing environments and efficiencies in operations, St. Luke’s Hospital selected SSOE to renovate and expand their existing Level 1 Trauma emergency department while remaining fully operational.
The emergency department renovation was the first project of an overall hospital master plan, setting the tone and direction for the remaining projects and phases. The new plan included twenty-four exam / treatment rooms, seven express care exam rooms, new nurse stations, dedicated X-ray, laboratory, and additional staff support areas. In addition, separate waiting areas (main department, waiting, lobby, and express care), a dedicated children’s activity area, a new registration area and triage area were provided.
With the design focused on process flow, comfort, and patient experience, all patient rooms were renovated and converted to private spaces to improve patient satisfaction, efficiency and infection control. A centrally located nursing core and physicians’ station allows nurse and physician teams to have better vision and ability to stay connected to patients. Glass walls provide an acoustical buffer between staff conversations and patients and the nursing core. Plans also utilized adaptive use of latest technologies (incorporating new and old), including full implementation of electronic health records.
A combination of cherry warm maple, earth tone color palette, and natural sticks encased in resin reinforce nature influences within the space, transforming the spaces into healing and comforting environments for patients and their families. Upgrades and new finishes were provided throughout the entire unit, including staff / office areas, treatment areas, and waiting / reception. Additionally, upon completion of the renovation, SSOE coordinated loose furnishings and artwork selections to continue the interior vision of the space and to make a welcoming atmosphere for patients and their families.





