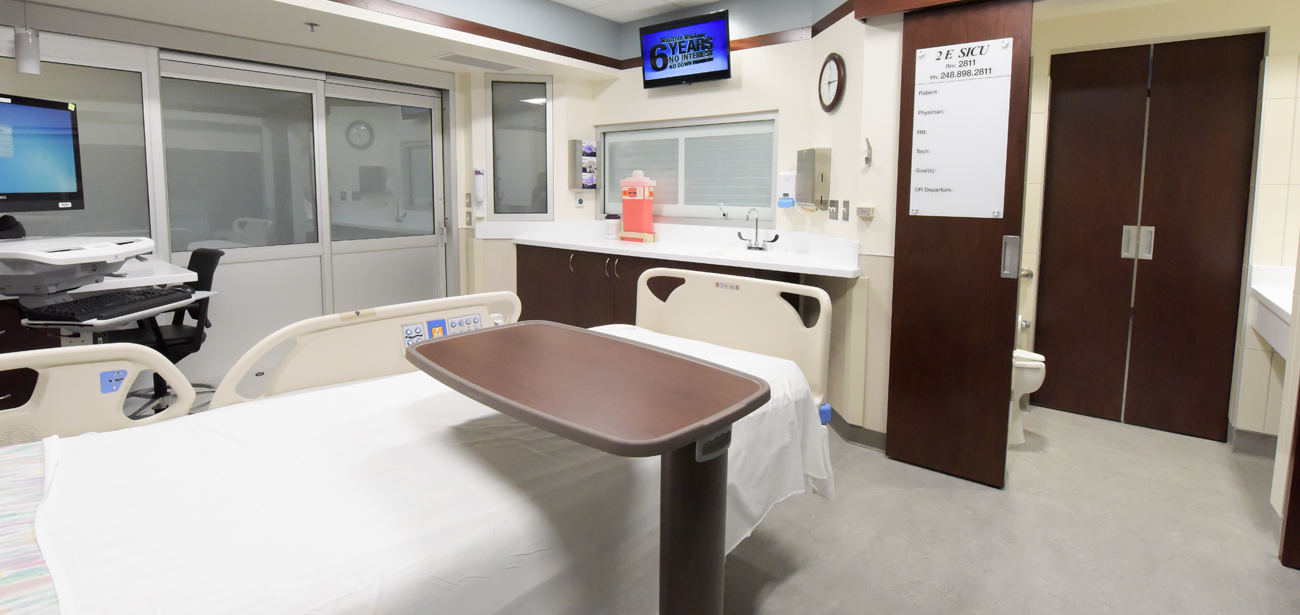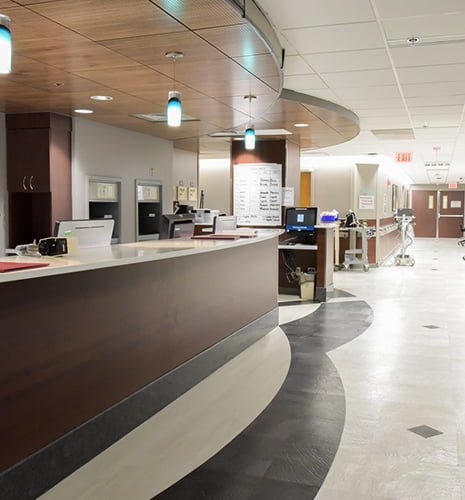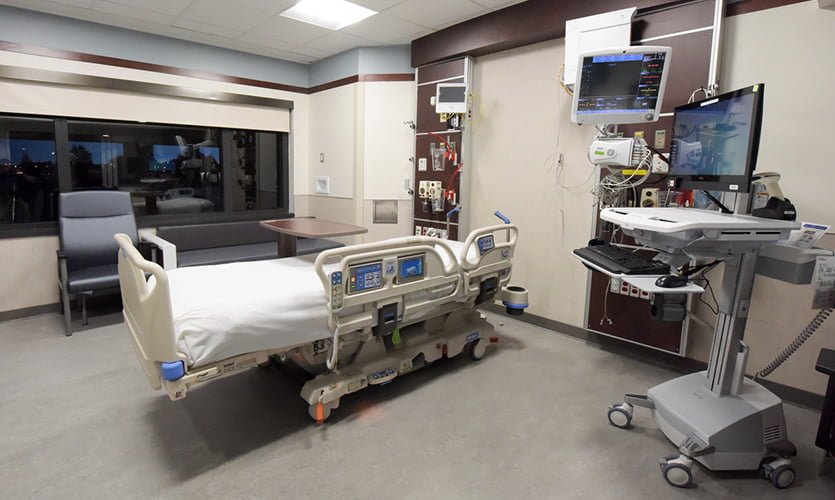SSOE was selected to provide architectural and engineering services for the phased renovation of Beaumont Health System’s 20-bed Cardiovascular Surgical ICU (SICU). The project included renovations of patient rooms, staff spaces and public areas. Some of the most notable pieces that SSOE worked on were new centralized nurse stations and sliding doors on patient rooms. Our team worked with Beaumont to do a complete overhall of the waiting area as well as the staff offices and lounge.
The SICU has remained completely operational during the construction process. Additionally, SSOE worked with the CM on-board to build a mock-up of the patient rooms and the decentralized nurse station so the staff would have an opportunity to give their input on the design of the spaces.





