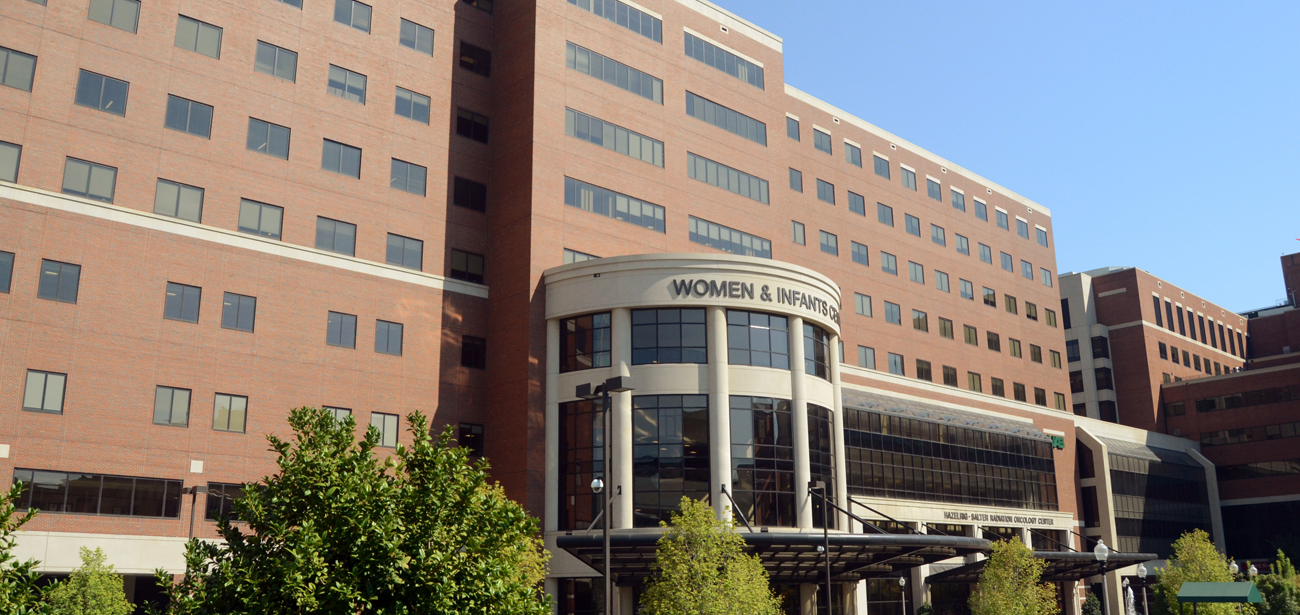The Women and Infants Center is contained in 430,000 SF on seven floors of the 639,000 SF building, housing a two floor, 70,000 SF radiation oncology center. The remainder of the building is earmarked for future growth and will include medical offices and clinics.
SSOE provided fully integrated mechanical, electrical, plumbing, and fire protection (M/E/P/FP) engineering as part of the owner’s design team using a bridging project delivery method.
M/E/P System Features Included:
- Electrical and HVAC systems designed to comply with ASHRAE 90.1-2004 energy efficiency standard, in accordance with the Green Guide for Healthcare v 2.1.
- On-site hot water boiler plant with redundant 800 hp bi-fuel boilers.
- Standby emergency power plant with two 1500kW diesel gensets, with provisions for a third with 5000 AMP paralleling switchgear.
- A 30,000 gallon underground fuel oil storage and delivery system.
- Electrical service provided with reliable spot-network served with four 2500kVA transformers and two 4000 AMP main switchgear.
- Power quality for Radiation-Oncology systems with four 45kVA rotary power conditioners.
- A 160kVA central uninterruptible power system to support IT and medical systems infrastructure.
- On-site medical air and vacuum systems.
- Connection to campus district chilled water and medical gas (oxygen) plants.



