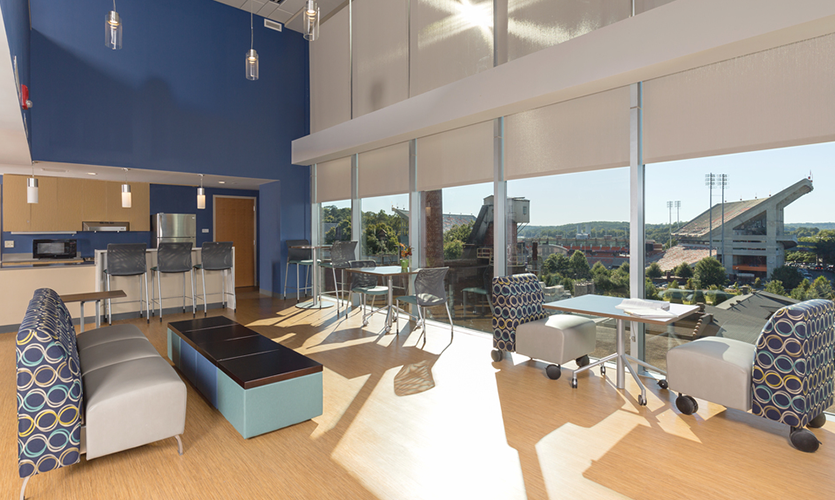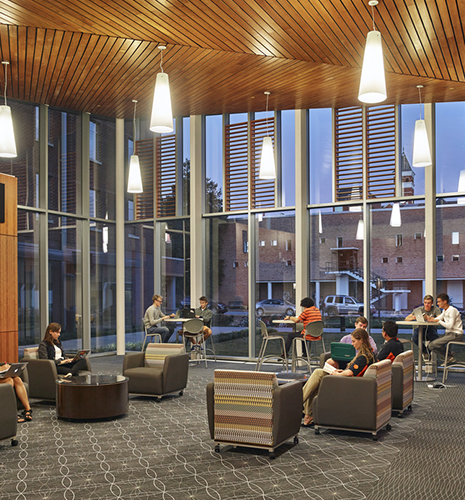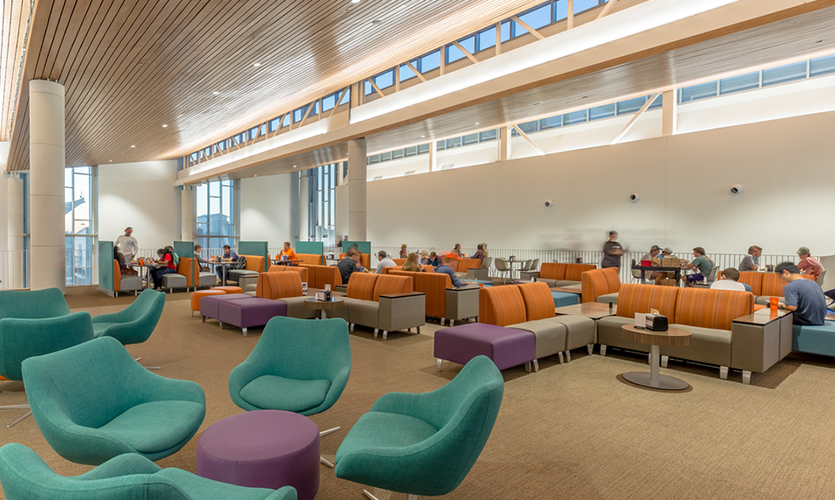Core Campus Precinct
Clemson University

Design Awards:
AIA South Carolina | Merit Award for New Construction | 2018
AIA Columbia | Merit Award for New Construction | 2018
Following Clemson’s 2002 Core Campus Housing Precinct Study, the university decided to replace three major buildings in the middle of its Core Campus. By re-imaging the look, feel, and use of the University’s Core Campus, the new housing development will address the university’s need to create a forward-thinking and innovative mixed-use center for students, faculty, and staff.
Initial programming outlined new and replacement space within the Core Campus, which will include a new University Union, three residence halls, a new campus post office, residential and retail dining areas, and small, strategic, doses of academic space.
The design team includes, SSOE, VMDO Architects, and Sasaki Associates. The project has achieved a LEED Silver rating from the U.S. Green Building Council.
The Clemson University Core Campus Precinct is a three building residence hall with 179,000 SF of living space, 76,000 SF of retail and dining, and 5,000 SF of academic space.




Have a question regarding our services? Need assistance with an upcoming project? Send us an email. We look forward to hearing from you and will follow up soon.
© SSOE GROUP 1948-2025
Legal | Privacy Policy | CA Privacy Policy
Website designed and developed by
Raincastle Communications, Inc.

 College of Law
College of LawSSOE is currently piloting software that puts a copilot engine in Revit. Using Natural Language Processing (NLP) we can prompt Revit activities such as cleaning up parameter data, annotation, dimensions, sheets and then can share and deploy automations to co-workers in different workspaces within a project. Transforms traditional process of scripts >> write the code, execute command upon an SME directing. (see transcript)…
We helped our client visualize and optimize façade design for occupant comfort—long before breaking ground through the use of the Autodesk Forma tool. It allows the designer to rapidly experiment with the building’s geometry and façade design to discover the most suitable form, prioritizing quality of spaces and comfort for end uses, especially in extreme climates (daylighting and …
SSOE is utilizing Microsoft Copilot to significantly enhance work efficiency and accuracy across various departments. Copilot is accessible to all staff after training. Key areas of application include using it as a writing assistant, for idea generation, document summarization and generation, research assistant, excel assistant, programming code assistant, language translations, product comparison and data analysis. Use of Copilot has…
We found ourselves in need of a more robust tool to enhance resource forecasting and staff assignment capabilities. Instead of waiting for the perfect tool, we’re building it. SSOE’s in-house technology team has developed and piloted a tool that aims to forecast optimal staff mix and duration for new projects against existing workload to better understand capacity and manage…