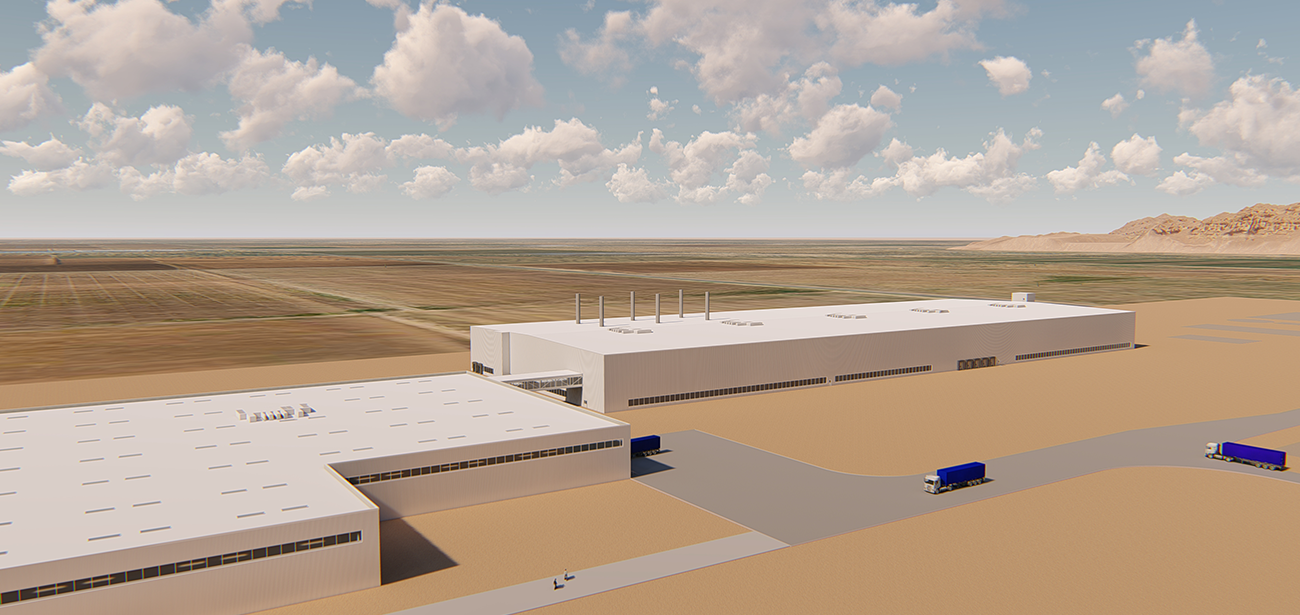Recently, this confidential automotive manufacturer completed the first phase of its new manufacturing plant in Southwest USA. SSOE served as the architect and Engineer of Record (EOR) for the 800,000+ SF facility, designing Phase I of the four-phase master plan that included a body shop and paint shop with general assembly. Additionally, SSOE’s team provided the designs for a Central Utility Building (CUB) and auxiliary buildings, preparing the campus for producing a luxury electric car with a 400-mile range battery.
The need for future expansion was at the forefront of the plan when our team designed the buildings and systems. Our mechanical and electrical systems design allowed for future expansion without affecting existing operations. We sized compressed air, chilled water, and other necessary systems to handle the additional load from the growing processes. The center courtyard will eventually include a park-like setting to create the ultimate experience for team members and visitors, encompassing various local types of fauna and outdoor spaces for collaboration. SSOE coordinated the master plan with the site developer and provided the needed renderings and documents to support the client during site plan approval, including a variance required to allow for the paint shop’s planned building height.
The project location brought unique challenges, as the buildings and systems needed to be designed to withstand potential extreme weather conditions. Collaboration between all team members was key to this project’s success. We held meetings with the client to coordinate design activities and construction timing to keep the project on track with its aggressive schedule.



