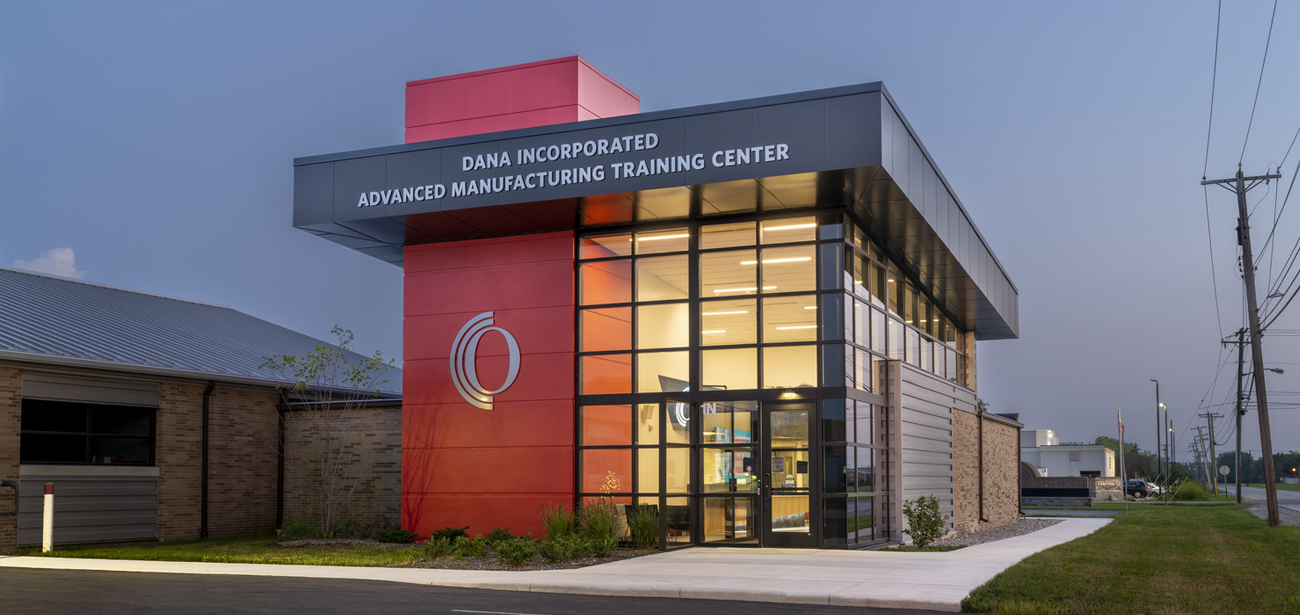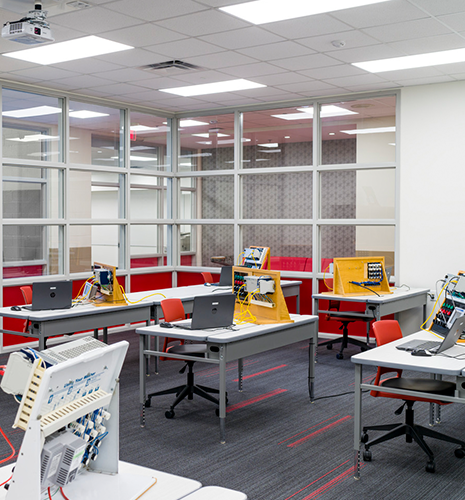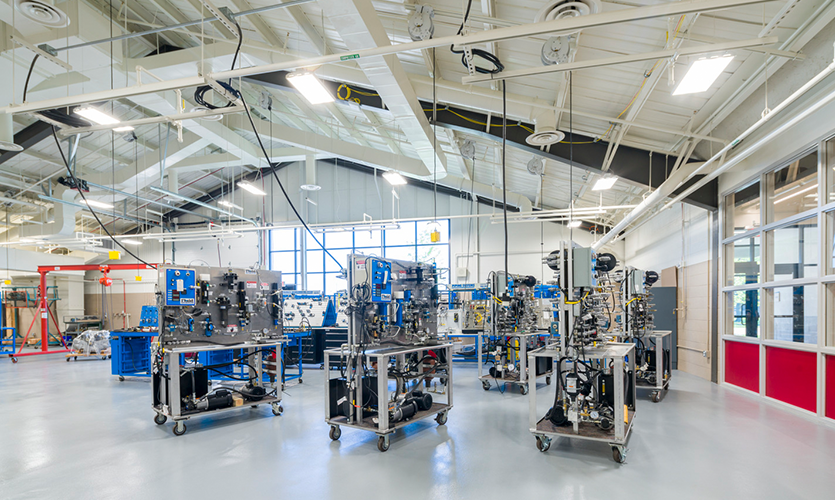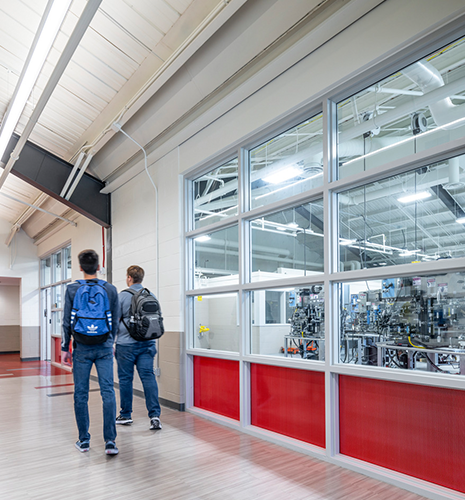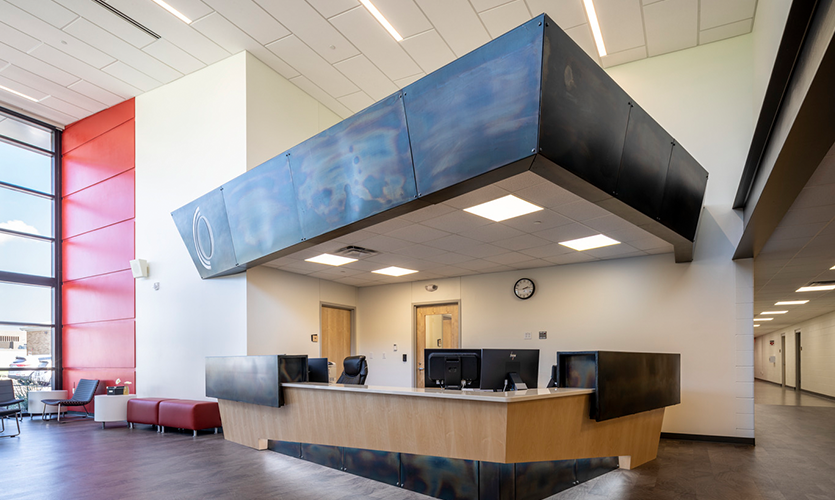Having extensive international manufacturing experience combined with nationwide higher education experience made SSOE the right choice for Owens Community College for the design of their new Dana Advanced Manufacturing Training Center. SSOE’s manufacturing facility design experts worked closely with our higher education team and the client to incorporate the latest manufacturing trends into Owen’s new real-world training center. We have worked on thousands of industrial projects and kept pace with this dynamic industry by working alongside experts in the field. The application of the knowledge we have gained resulted in the delivery of a teaching and training facility that truly reflects today’s manufacturing environments. Simulation of real-world working environments allows students to be prepared for success as they complete their courses and enter the workforce.
This project included the renovation of an existing high bay building into an advanced manufacturing education and workforce training facility. The facility includes seven classrooms for training and education, five computer labs, hydraulic / pneumatic lab, two mechanical labs, three electrical labs, a robotics lab, pipefitting lab, four building trade labs, group project space, storage for tools and supplies, and offices spaces. The training center houses approximately $3-$4 million worth of advanced manufacturing equipment. Also included in the project is site development to include 100-200 new parking spaces adjacent to the building. The building’s entire mechanical system was also evaluated and updated as needed to fit the project’s needs.
SSOE performed architecture, civil, structural, electrical, mechanical and plumbing engineering, fire protection, technology, communications, security design, interior design, and loose furnishings design.
