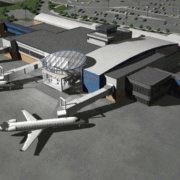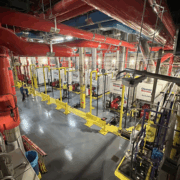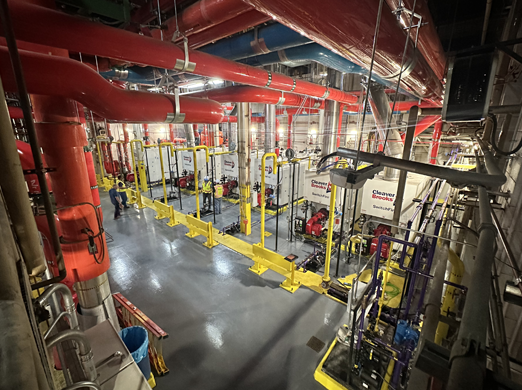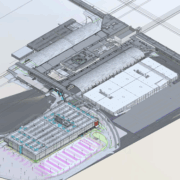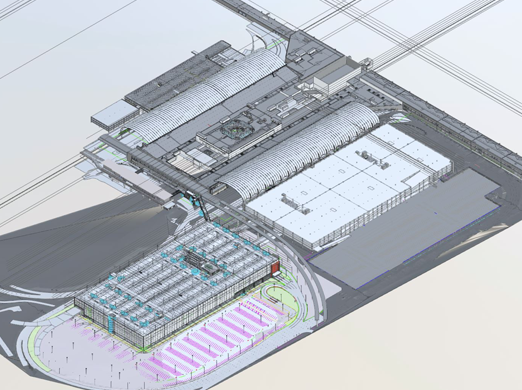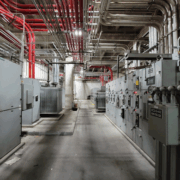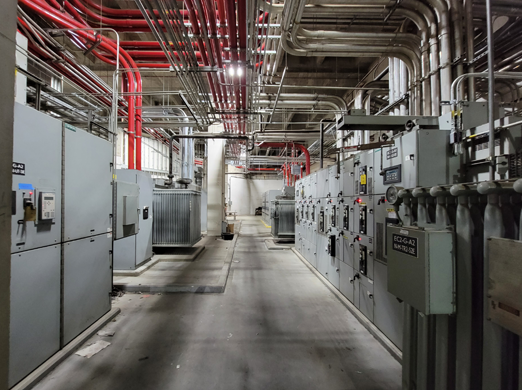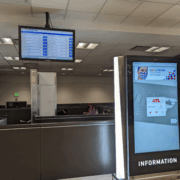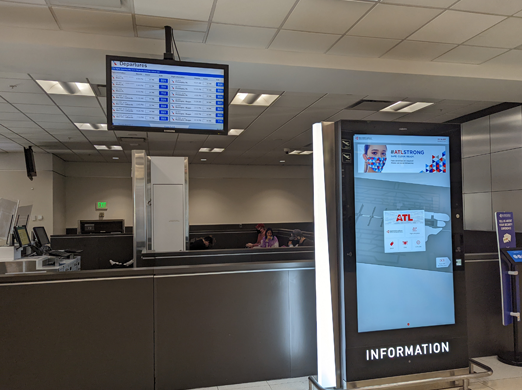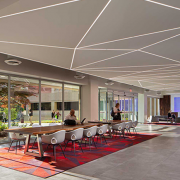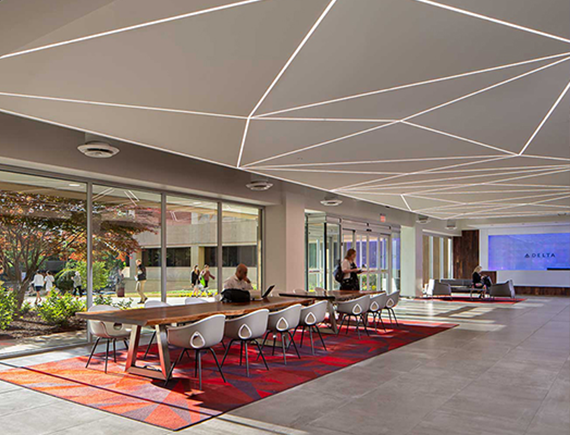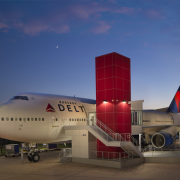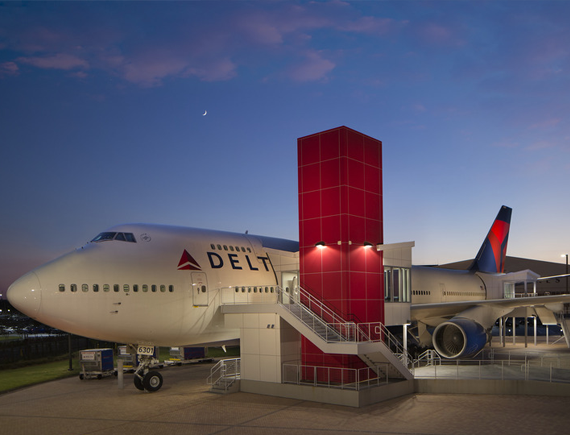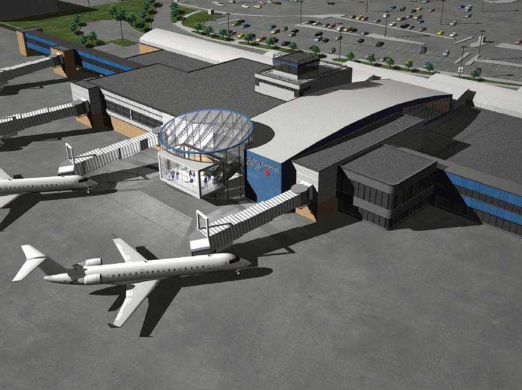
SSOE has provided ongoing design and engineering services at Toledo Express Airport since 1987 for supporting agencies at the airport including the Ohio Air National Guard and the Port Authority. Total
construction values for these facilities are in excess of $30 million.
Main Passenger Terminal Expansion and Modernization
$30 million, three phase expansion of baggage makeup and passenger hold room areas. Modernization of passenger screening, airline ticket offices, ticket counters, and general public lobby area. Implementation of a centralized mechanical system. Upgrade to fire alarm, communications, and security systems. This project was accomplished in 3D CAD format serving both the design and coordination efforts along with operations and maintenance benefits.
Small Arms Training Range
Siting study for the implementation of a joint use 9mm / M-16 training range to service Toledo- Lucas County Port Authority, local law enforcement agencies, Army Reserve, and Air National Guard personnel.
Fire Suppression System for Main Aircraft Maintenance Hangar
Underwing and overhead AFFF fire suppression system complete with full alarm and detection systems, and new fire pump building.
Addition to and Alteration of Fuel System and Corrosion Control Maintenance Hangar
Addition provided for the separation of fighter aircraft fuel system maintenance and corrosion control functions. Installation of a self-contained liquid waste system with limited part spray paint booth. Underwing and overhead AFFF fire suppression system complete with full alarm and detection systems.
Addition to and Alteration of Composite Squadron Operations
Briefing and training auditorium, operations command post and survival recovery center, pilot briefing spaces, administrative office areas, and physical fitness training rooms complete with new locker rooms.
Composite Dining Hall, Band and Medical Training Facility
New facility to serve as the dining facility for the overall Fighter Wing personnel of 1,100 members featuring a classroom and administrative support area. Medical training areas included administrative, clinical for execution of periodical medical examinations, and bio-environmental office.
