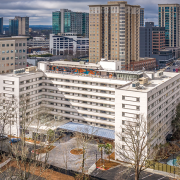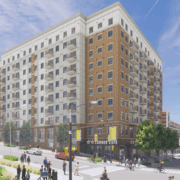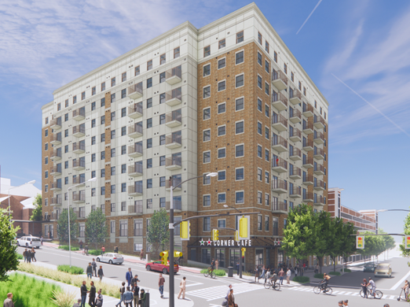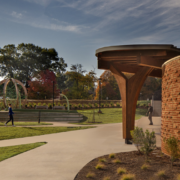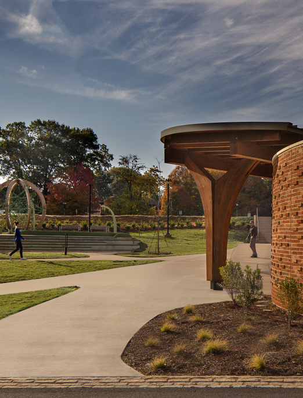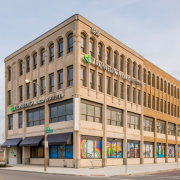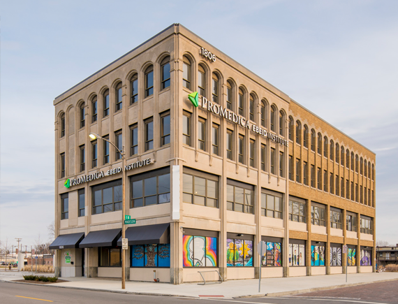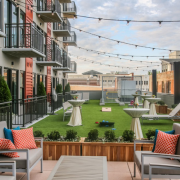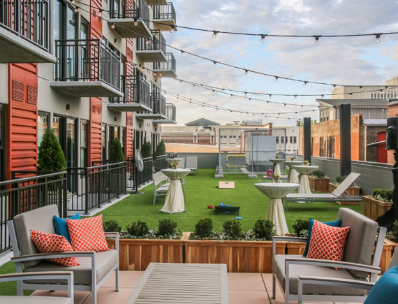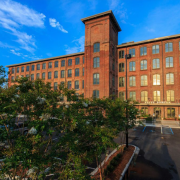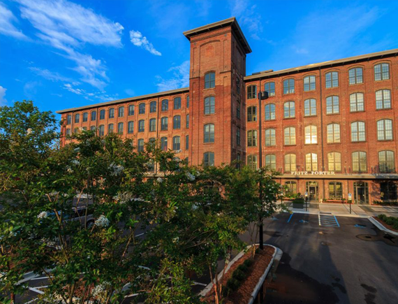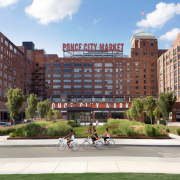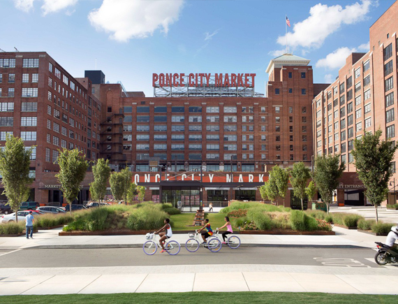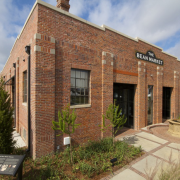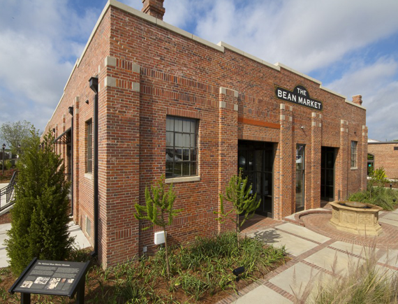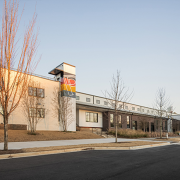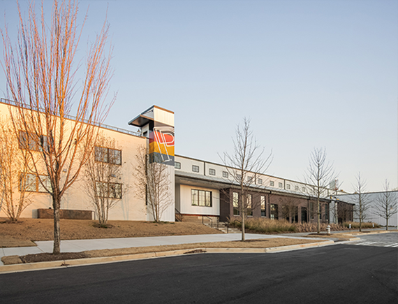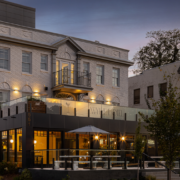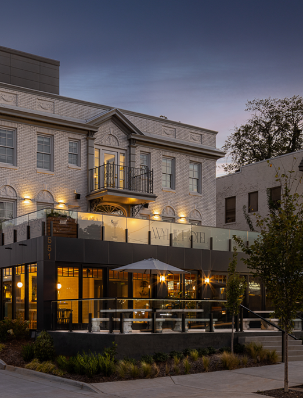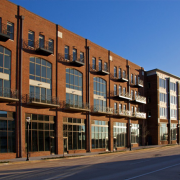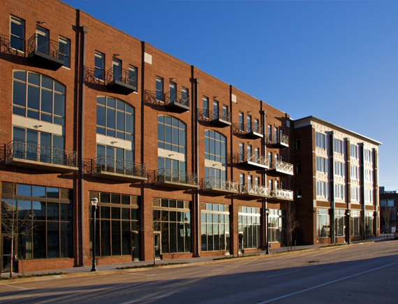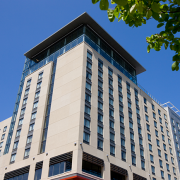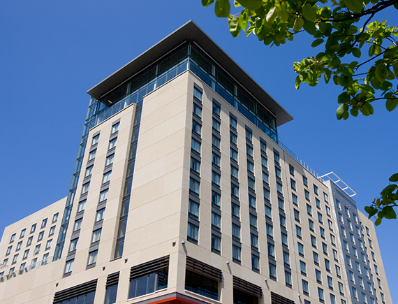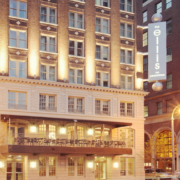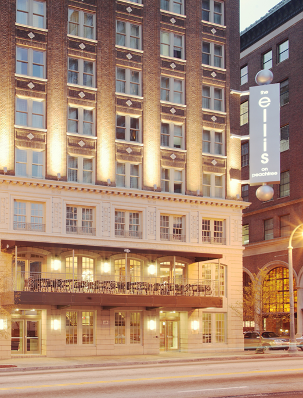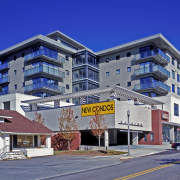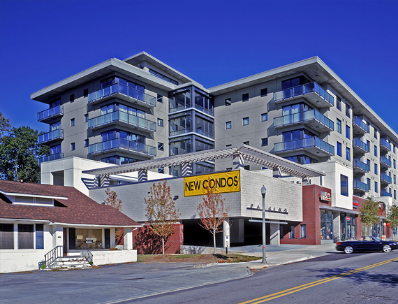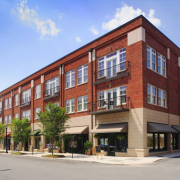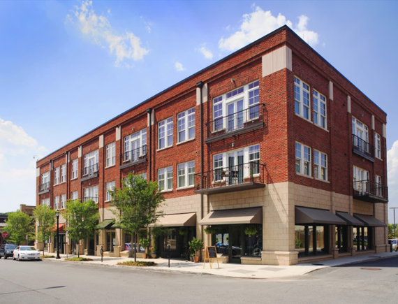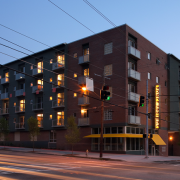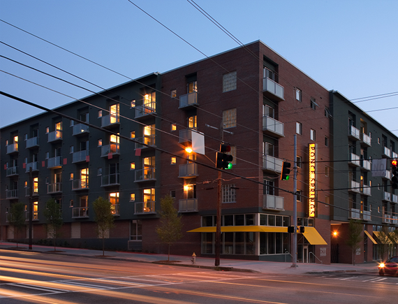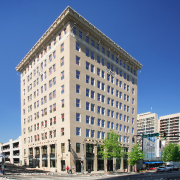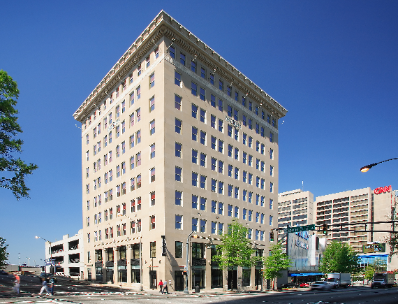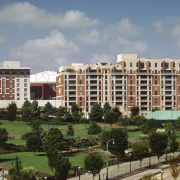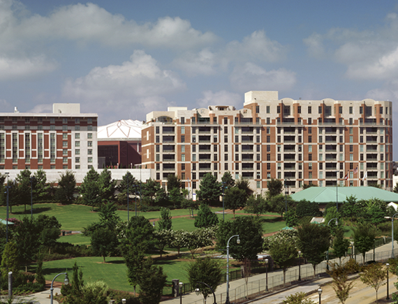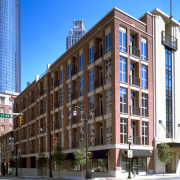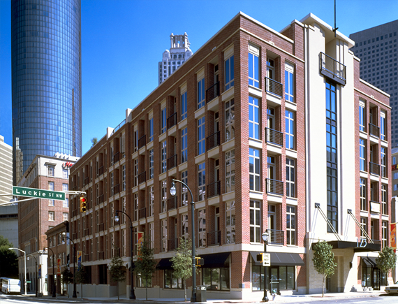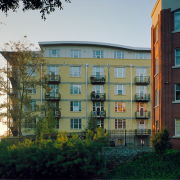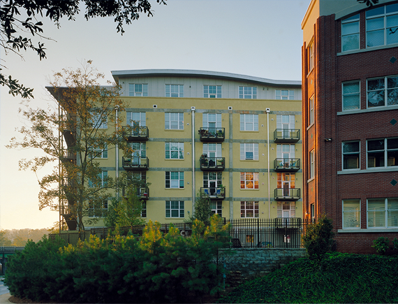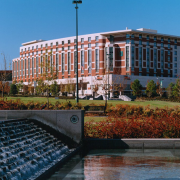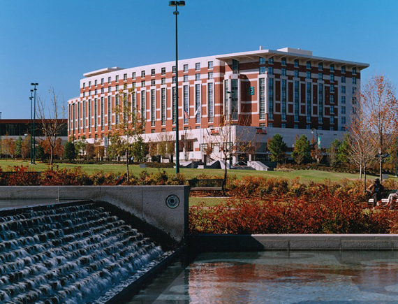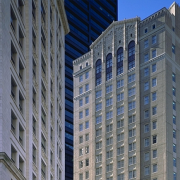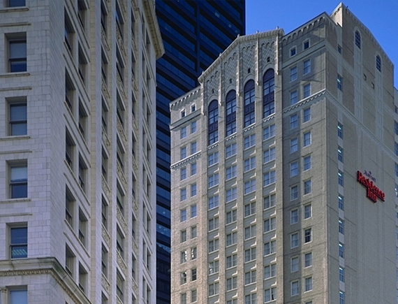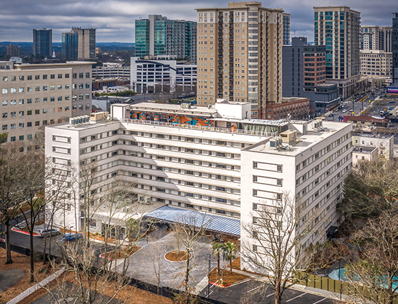
Originally built in the early 1950s by Atlanta architect James C. Wise, the post-war efficiency apartment building has been restored to its previous mid-century modern style after previous renovations converted the building into senior housing and condominium units. Located near Buckhead Village, the SSOE design team transformed the condominium units into a 216-key hotel that now features a restaurant and bar, courtyard dining, a private pool, and a rooftop lounge.
As part of this historic renovation, the original corridors and circulation cores were maintained, and the 216 guestrooms were configured to closely align with the footprint of the initial 1950’s apartments. The existing single-pane aluminum windows were refurbished, and large openings in the brick façade that had been cut-in for HVAC units were carefully toothed back. The entire exterior received a fresh coat of white paint, with light gray accentuating the horizontal elements of concrete brows and sills that trim the windows. At the rooftop, the previous deck was expanded by converting an abandoned mechanical penthouse into a colorful bar venue with roll-up doors and sweeping views of the Buckhead neighborhood.
The preservation of expansive landscaped areas, dining patios, and secret gardens surround the property, each with substantial hundred-year oak and magnolia trees providing canopy above. The seclusion offers a respite from the bustle of Buckhead, yet the property still engages with the urban fabric through the addition of two grand stairs connecting the sidewalk to the south entrance, which is under an existing concrete canopy. A restaurant occupies the same space as one did through the 1970s, with a new romantic dining patio overlooking East Paces Ferry.
The new porte-cochere on the east façade protects hotel guests’ arrival with a prominent steel and polycarbonate canopy inspired by angled canopies of the mid-century modern era. Guests enter through the original vestibule with new stained-glass windows and are met with an inviting living room area featuring a fireplace and views into the courtyard bar. That “secret garden” provides covered dining beneath a steel canopy and pergola, or intimate seating arrangements interspersed throughout the winding landscape paths.
The Kimpton Sylvan Hotel is an award-winning project for adaptive reuse and is on the National Register of Historic Places.
