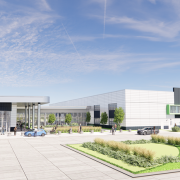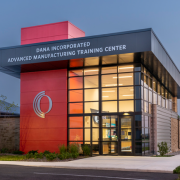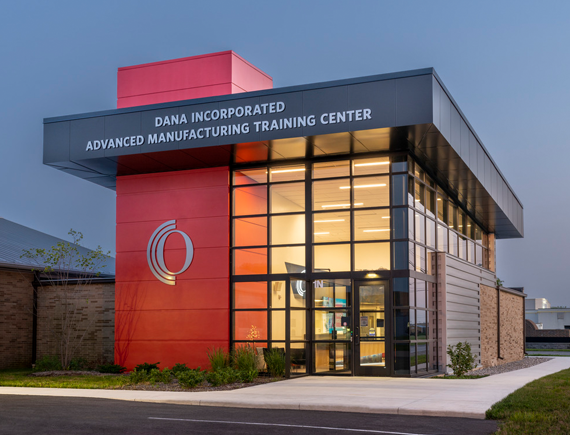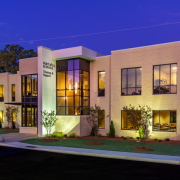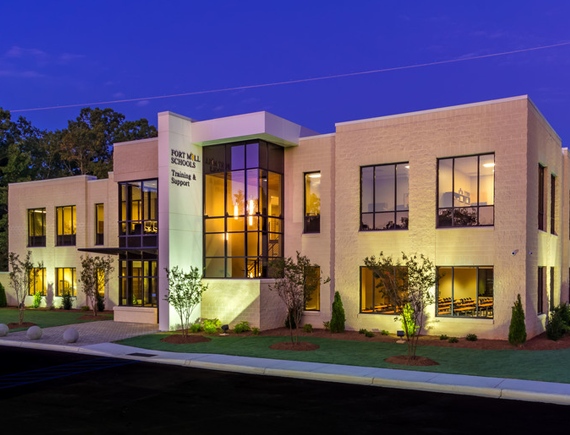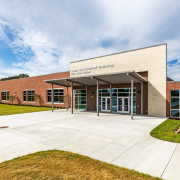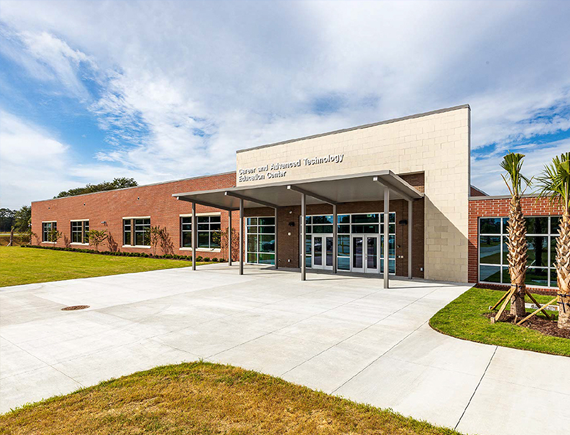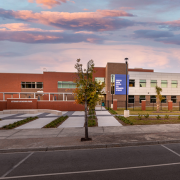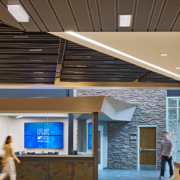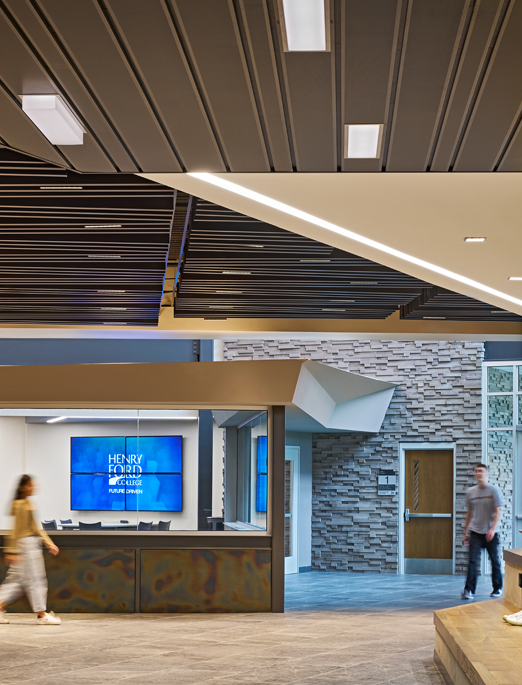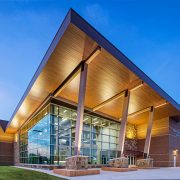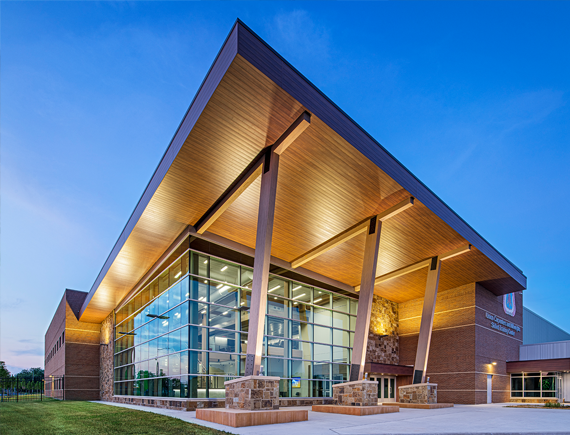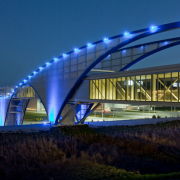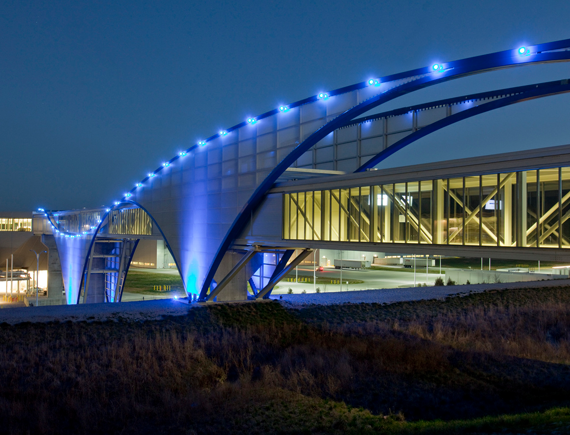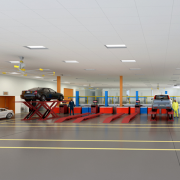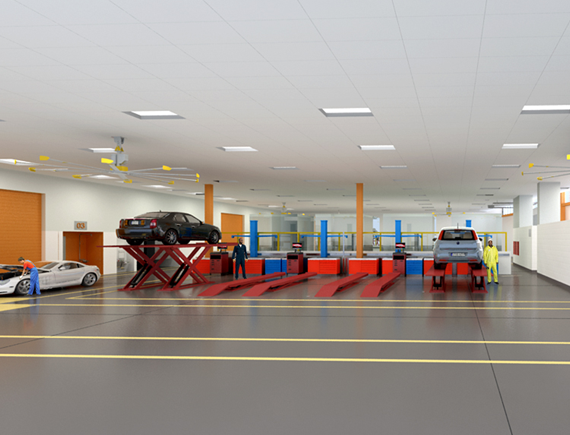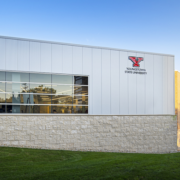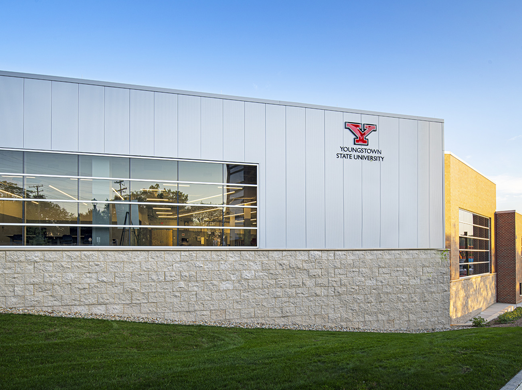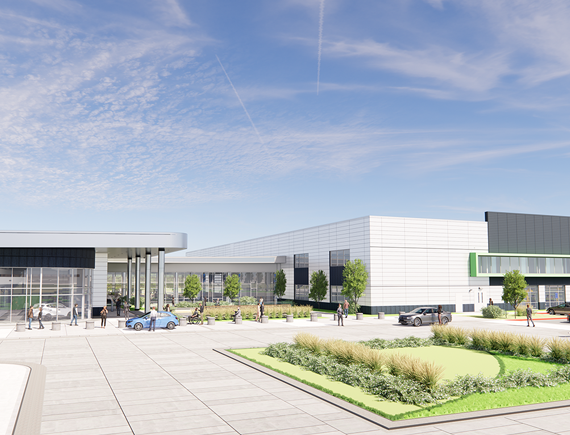
SSOE was selected to design a new, state-of-the-art training center for the Electric Vehicle (EV) market. The center, a collaboration between Hyundai Motor Group (Hyundai), The Technical College System of Georgia (TSCG), and Georgia Quick Start, is located adjacent to the Hyundai Motor Group Metaplant America (HMGMA) facility and is poised to train the next generation of EV experts and innovators. Helping to solidify Georgia’s position as a national leader in EV manufacturing, the facility will support Hyundai’s first dedicated Electric Vehicle mass-production plant in the U.S. and promote Hyundai’s vision of becoming a global smart mobility solution provider.
Quick Start, a division of the Technical College System of Georgia (TCSG) is Georgia’s internationally acclaimed workforce training program. SSOE and its partners designed the innovative 90,000 SF training center to further Quick Start’s mission by providing spaces that are highly functional, adaptable, and supportive of a dynamic organization, built on 50 years of experience, with a nurturing team-oriented culture.
The training center will feature technologies such as CAD, BIM, and virtual reality as well as classrooms, technical labs, and high-bay spaces. The space will contain manufacturing-scale training simulations incorporating robotics, mechatronics, welding, motors, and other advanced manufacturing technologies to simulate the EV production environment and prepare the trainees for success.
SSOE applied its expertise and experience in the EV market to deliver a cost-effective, high-quality solution for the client. The building is anchored by respecting the site’s geometry and the HMGMA factory context. Transitioning between the landscape architecture and the building are two courtyards of two distinct characters. The north courtyard serves as the main entrance to the facility and is active, welcoming, and dynamic, with trellis and colonnades as contemporary interpretations of the Southeast Georgia coastal vernacular. The south courtyard is intended to provide a quieter area of respite where staff and trainees can recharge and prepare for the day’s assignments.
Project completion is slated for late 2025 and will support the creation of more than 8,000 jobs in the EV industry.
