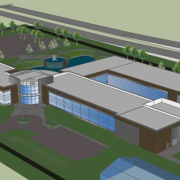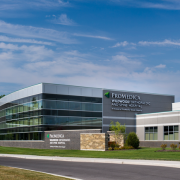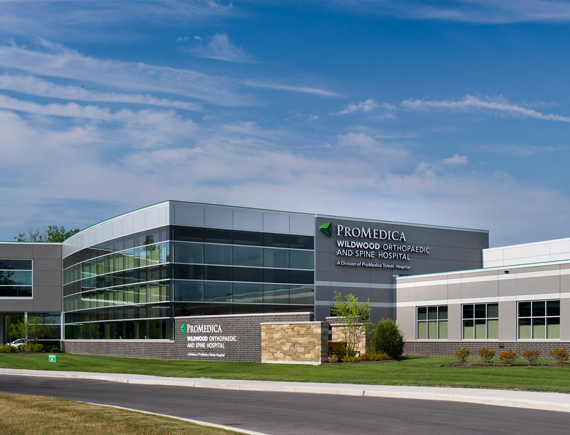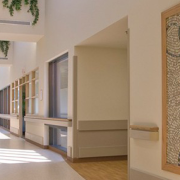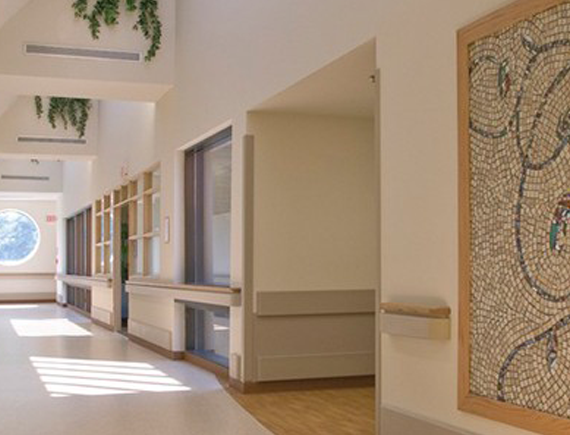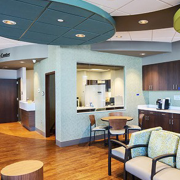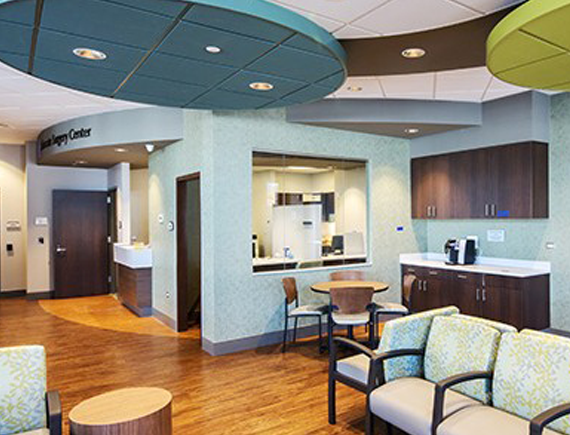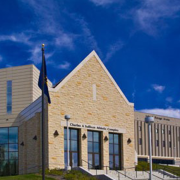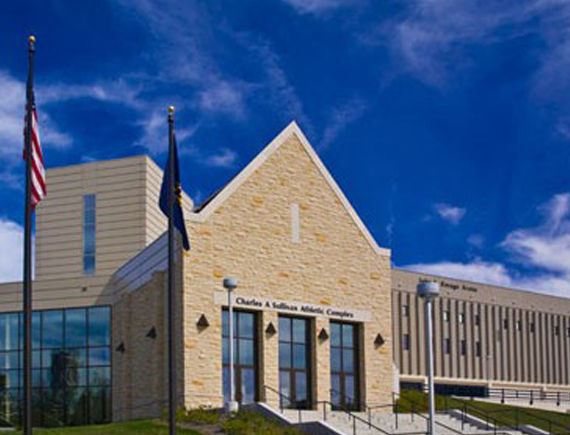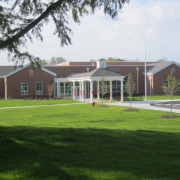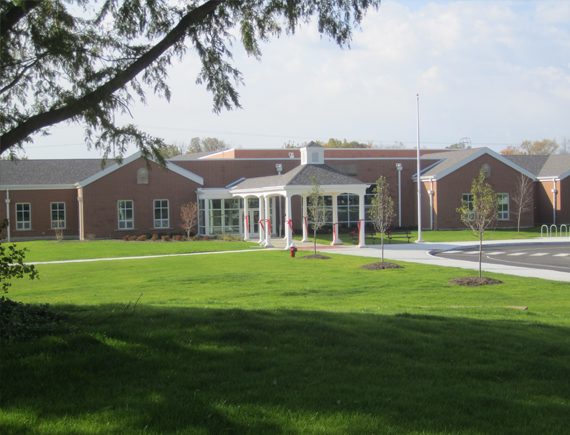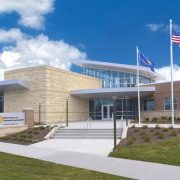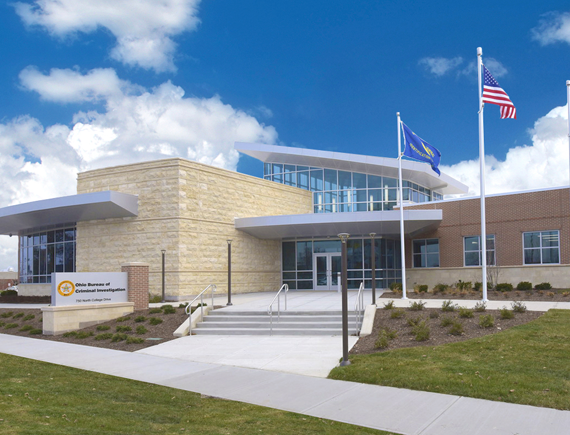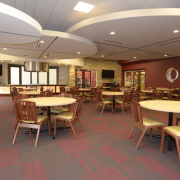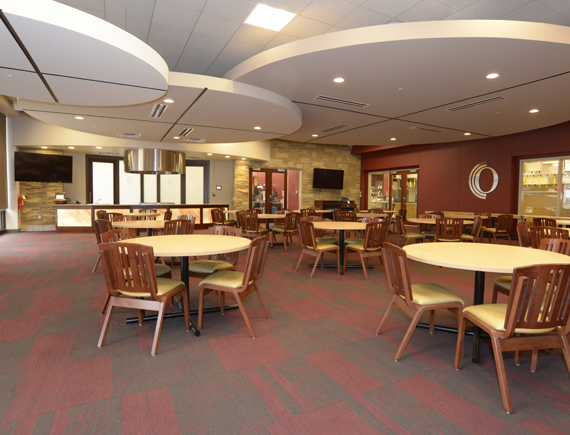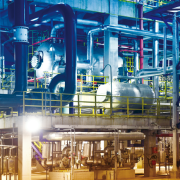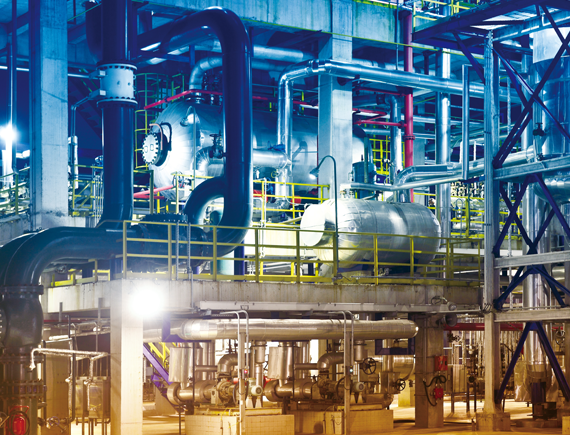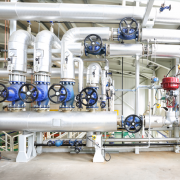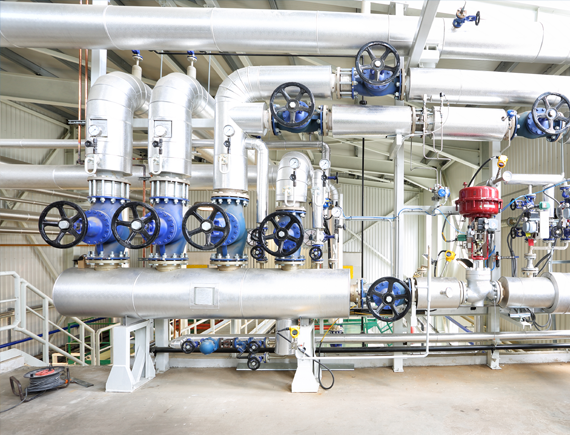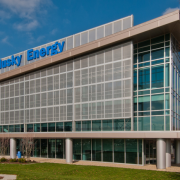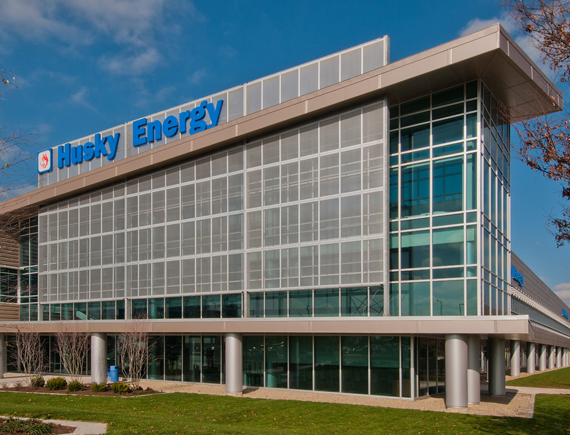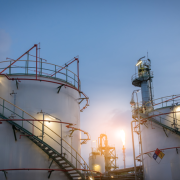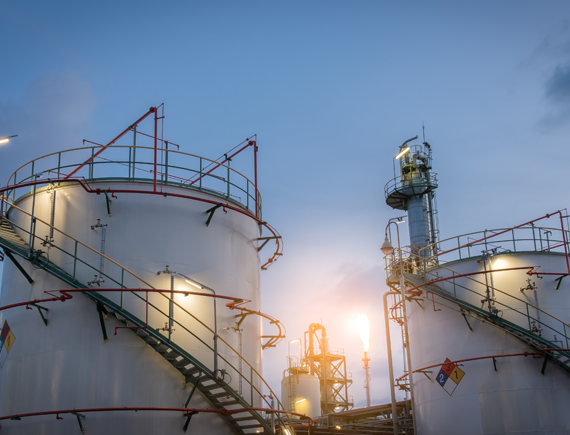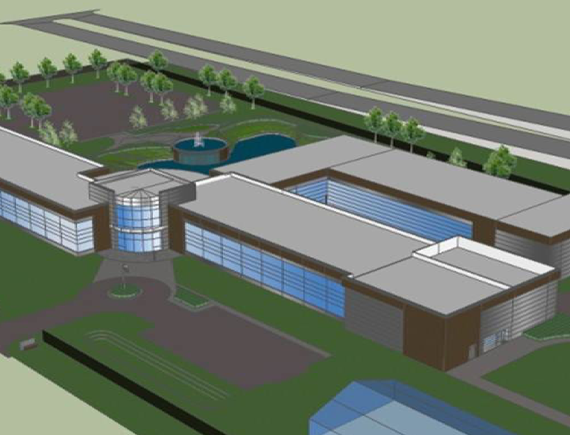
SSOE was selected to create a master plan and design for Kemin to not only reflect the entrepreneurial spirit and corporate brand that is Kemin, but also to position the company appropriately for future projected growth. SSOE provided an overall assessment of the Kemin site to situate the new Research and Development (R&D) laboratory and future corporate headquarters in such a manner to promote oversight and engagement with the existing campus and manufacturing facilities, while also offering a formal gateway and introduction of Kemin innovation to the public.
The new R&D laboratory is designed for collaboration to promote intensive idea generation and product development. The two-story laboratory facility is organized with an emphasis on access to daylight, spatial efficiencies, and flexibility to expedite idea exchange and staff interaction. The main, general laboratory area is open and modular with specialty laboratories and related open office area located directly adjacent. Administrative offices, conference rooms, and informal meeting / break areas surround the primary laboratory function. Attached to the main laboratory are Class 1, Division 1 pilot laboratories which accommodate large-scale experiments and processes, a designated shipping and receiving area, chemical and sample storage areas, and mechanical / electrical services, including a generator.
The main entrance to the facility features an open, light-flled, two-story atrium. This common area presents visitors with a formal introduction to Kemin and will act as the central circulation hub to connect the future planned additions of a corporate administrative headquarters, 350-seat cafeteria and food service area, and an additional laboratory block.
