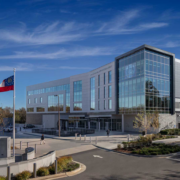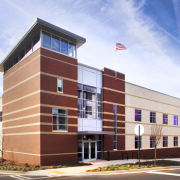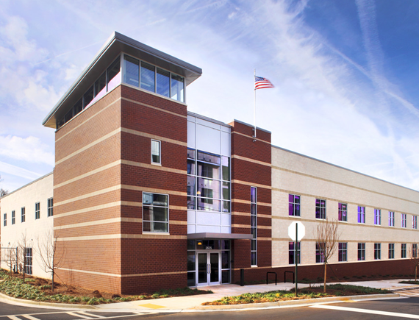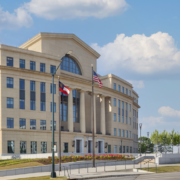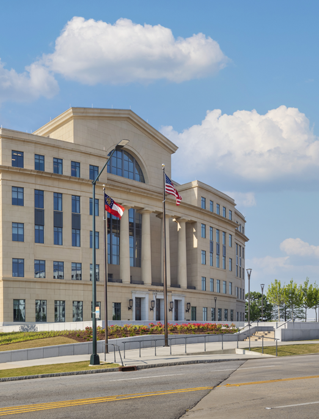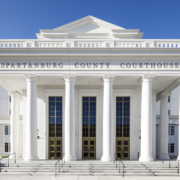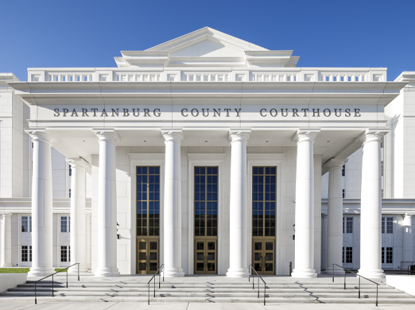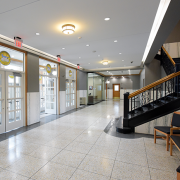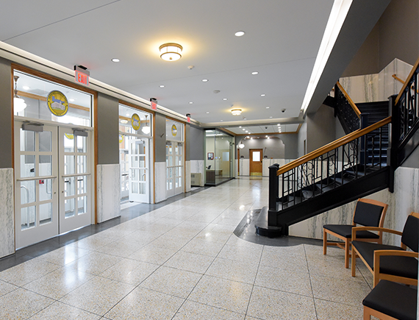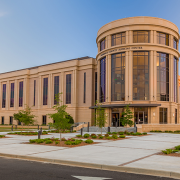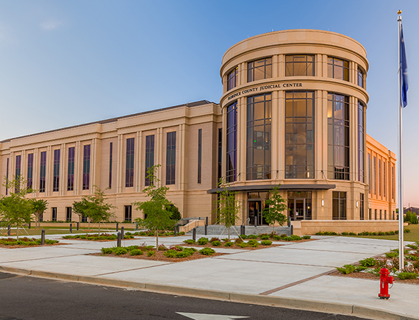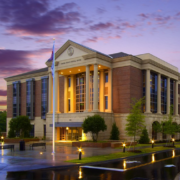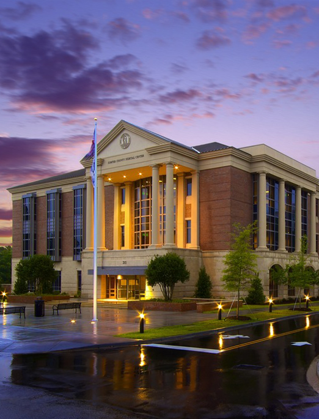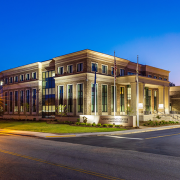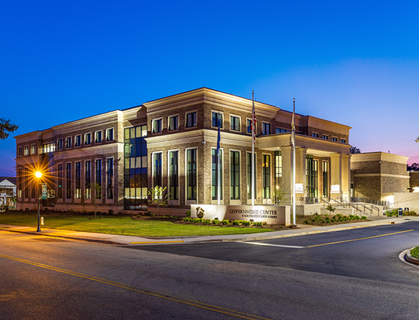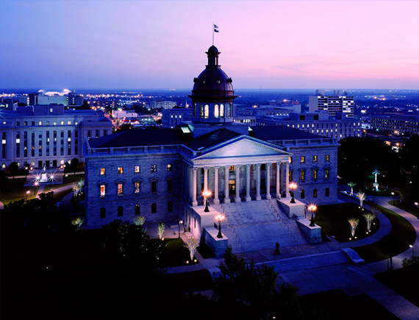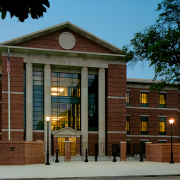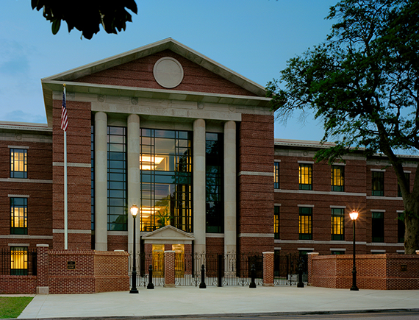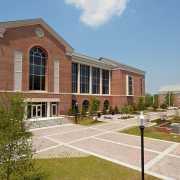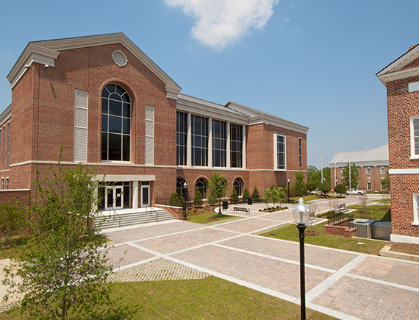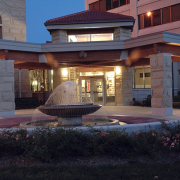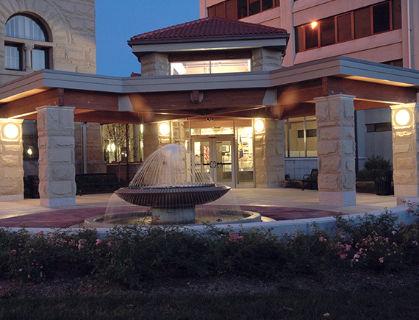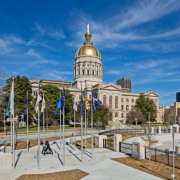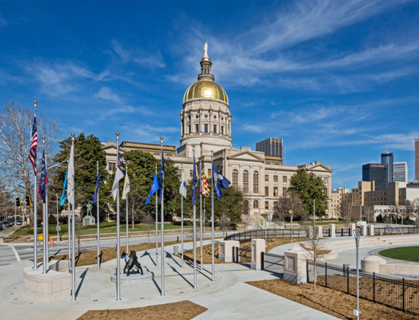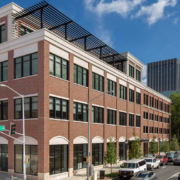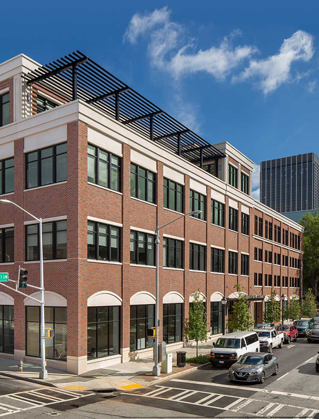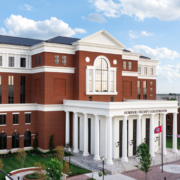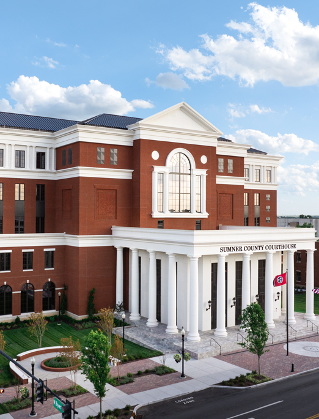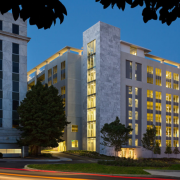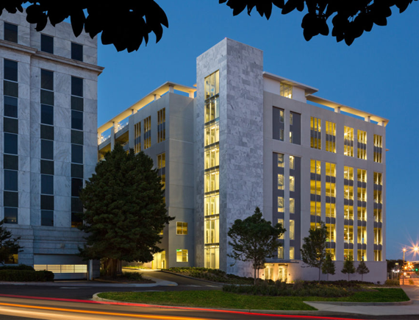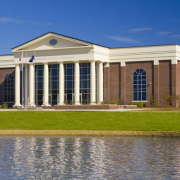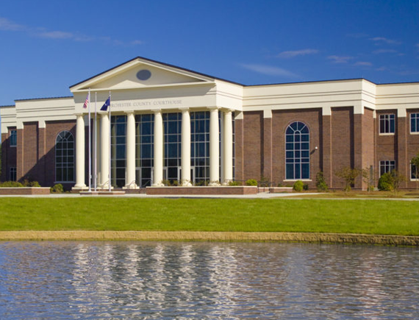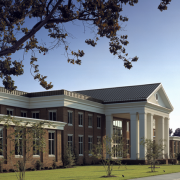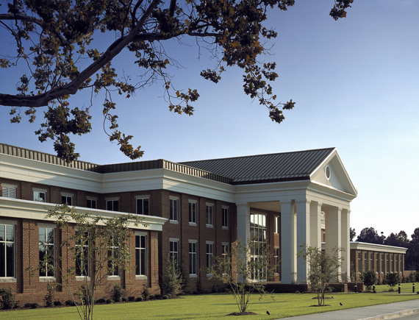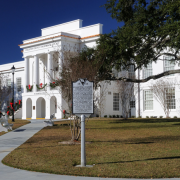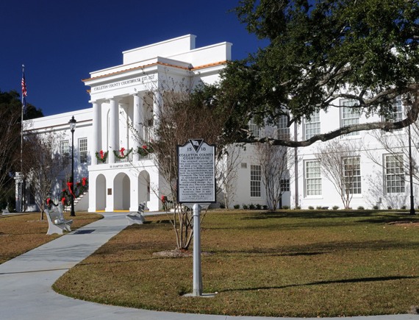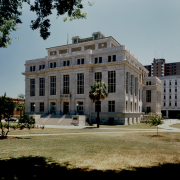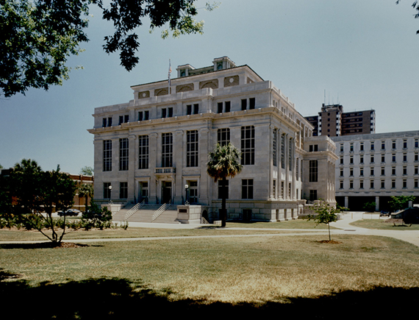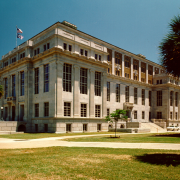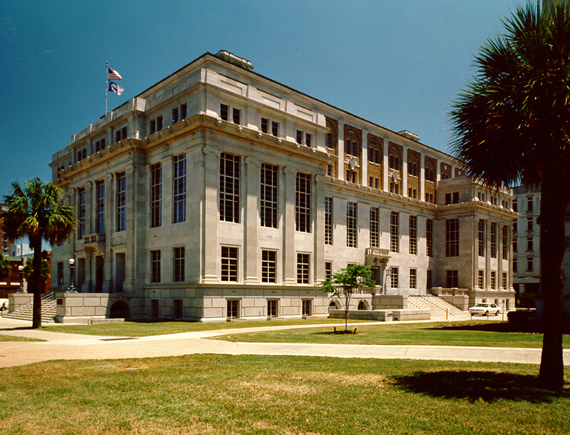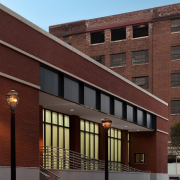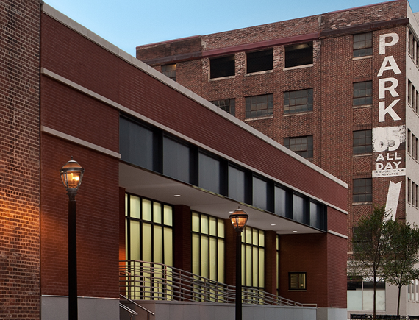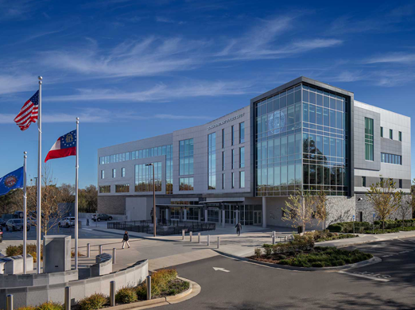
A New Space For A Mission-Focused Organization
Creating a new headquarters building for the Georgia Department of Public Safety required a solution that enables DPS’s mission by providing spaces that are highly functional, adaptable, and supportive of the organization, one built on a legacy of tradition, with a dynamic team-oriented culture. The new headquarters project includes a four-and-a-half-story building that expresses DPS’s rich history, professionalism, and excellence. Adjacent to the new building is a 200-space parking deck that is cut into a steep slope allowing for unobstructed views from the building.
The project is located on the existing state campus on United Avenue. The project also includes a new entrance gate and front lawn that is respectful of the surrounding Grant Park context and neighborhood. Care has been taken to be contextual while also providing a robust and secure fence line that helps to secure the campus which also includes facilities for the Georgia Emergency Management Agency.
Exemplifying Georgia’s Excellence
The new headquarters provides staff with office and training spaces that are light and bright, with warm woods that are refreshing, comfortable, and user-friendly, environments that convey a sense of calm and control. Visitors and guests will encounter these welcoming spaces beginning with a lobby that includes exhibits and artifacts demonstrating how DPS exemplifies excellence in Georgia. The program includes a 150-seat auditorium, training room, a wide variety of conference rooms, all supporting office suites for the department which includes the Divisions of the Georgia State Patrol, Motor Carrier Compliance, and DPS Command Staff.
Metal panels, Georgia granite accents, glass, and spandrel glass are used to accentuate the entrance and public spaces while addressing the views and access to natural light through the building. The high function and adaptable floor plates allow for a future rearrangement that will help to “future-proof” the facility as a long-term asset for the state. The project also includes a new memorial honoring fallen troopers.
The Georgia Department of Public Safety consists of a 98,000 square foot building with a 200-car parking garage located in downtown Atlanta. The project will include a memorial honoring fallen troops, office and training areas, 150-seat auditorium, flexible conference rooms, and unobstructed views of the neighboring campus.
