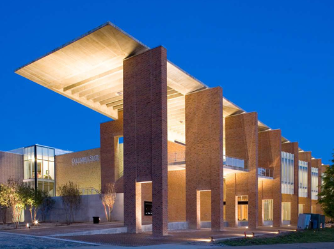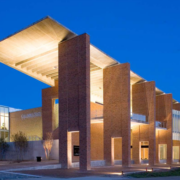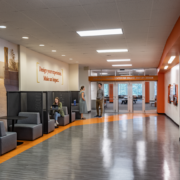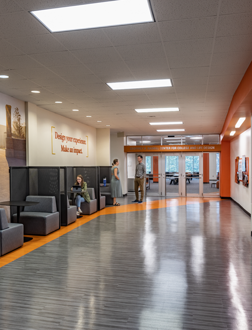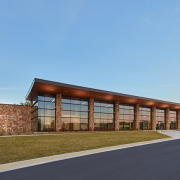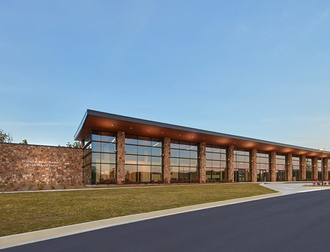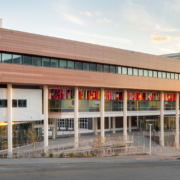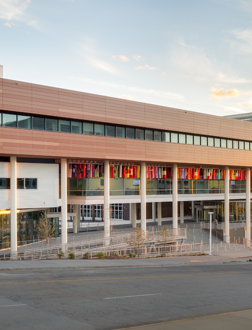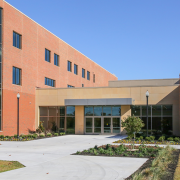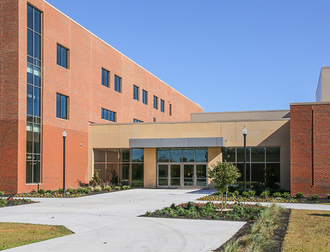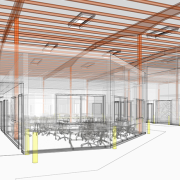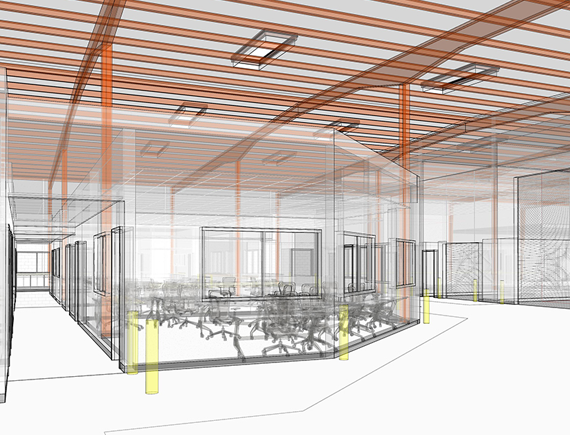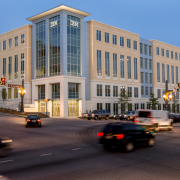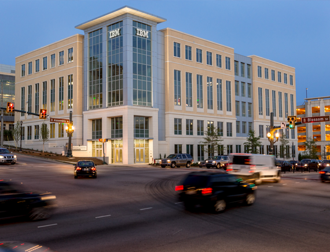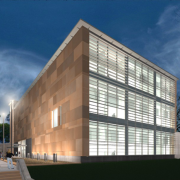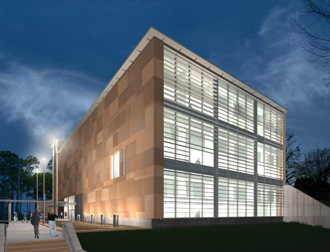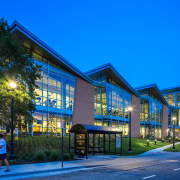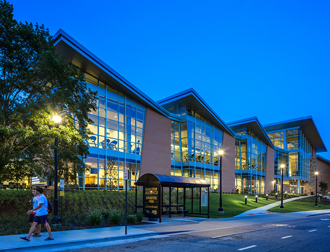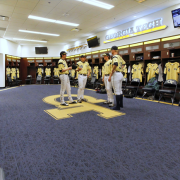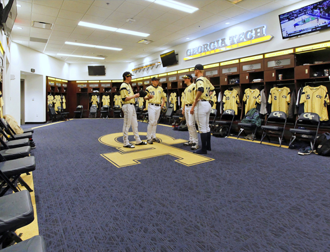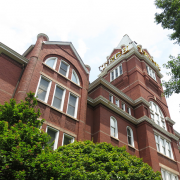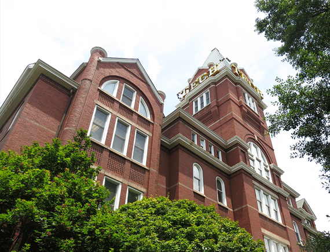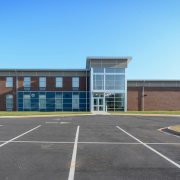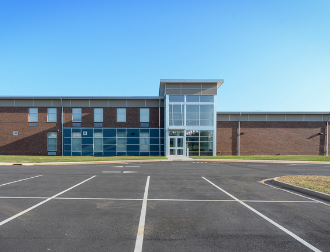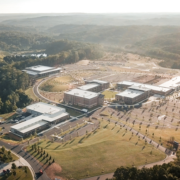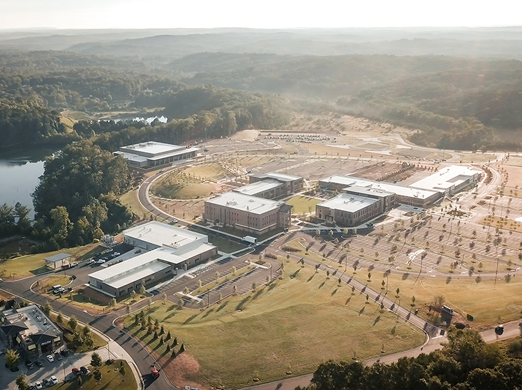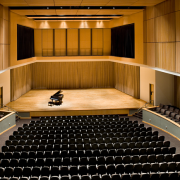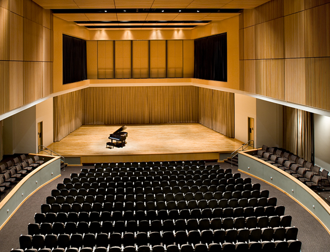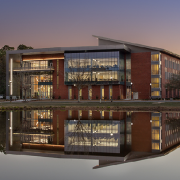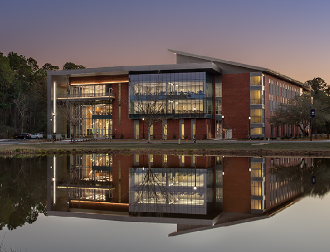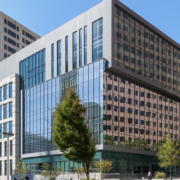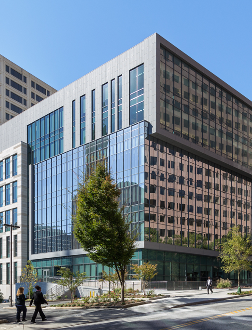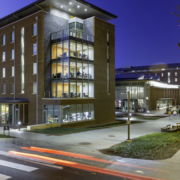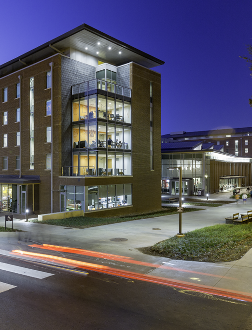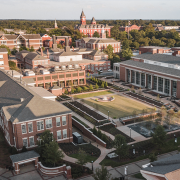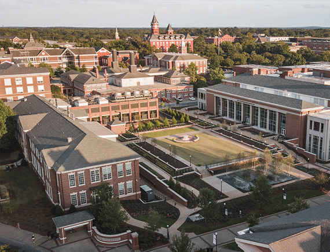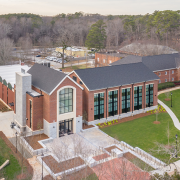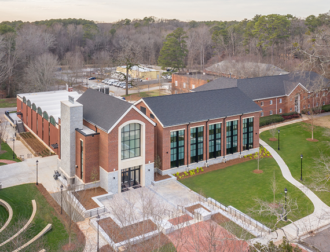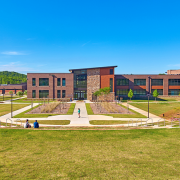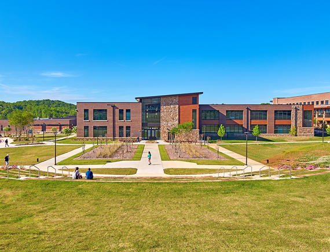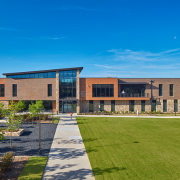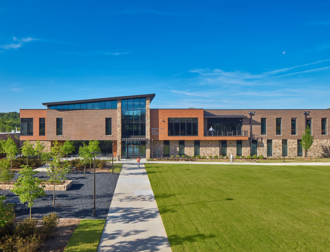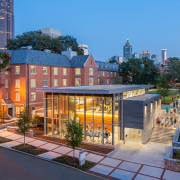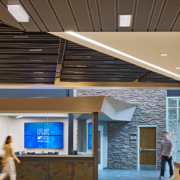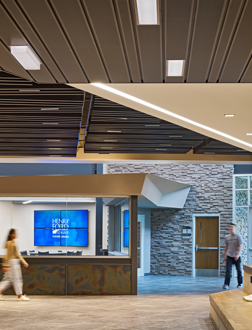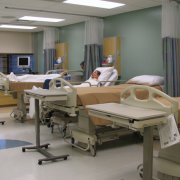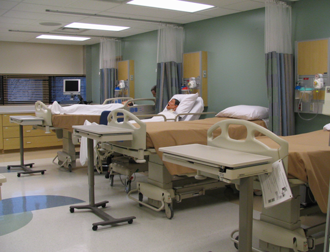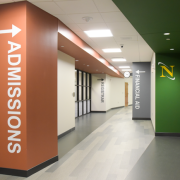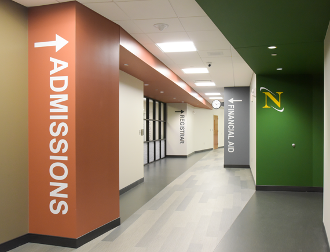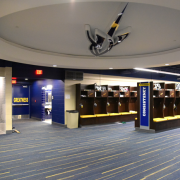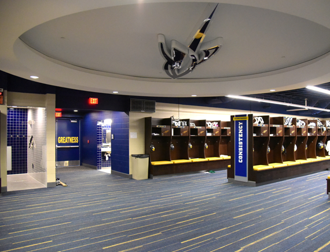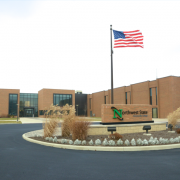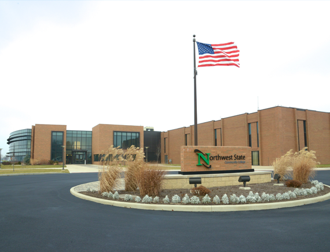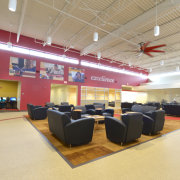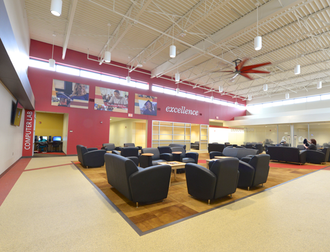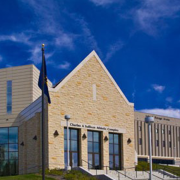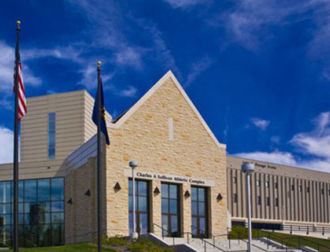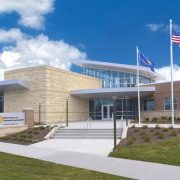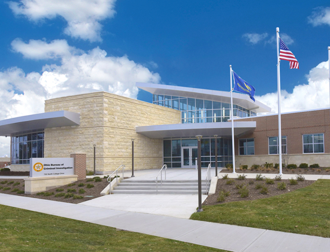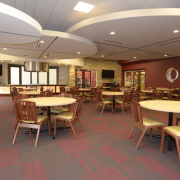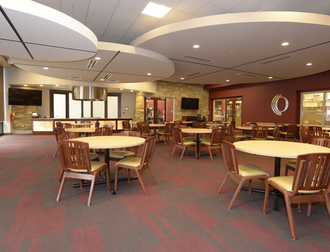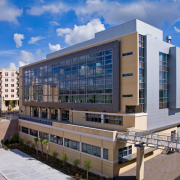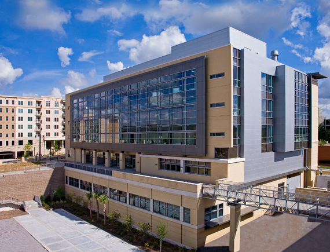Creating a facility poised from the start to attract talent and produce workers with relevant skillsets now and into the future is the goal of Henry Ford College (HFC) with their expanded Entrepreneur and Innovation Institute / Technology Building. HFC worked with SSOE to create spaces that fuel innovation and entrepreneurship. The Student Commons, a destination space, links the existing spaces to new. The inspiring design allows students informal areas for networking, collaborating, and impromptu learning. The renovation includes spaces for teaming, hands-on learning, and fostering the spirit of “out of the box thinking.”
The project includes the renovation of existing classrooms and lab spaces as well as the addition of 24,000 SF of new space in the Technology Building. Upgrades will include structure, envelope, interior finishes, HVAC, lighting, electrical, and plumbing. This project will allow for continued renovations initiated in 2015 and has a total estimated budget of $14.9 million.
HFC’s 24,000 SF addition will create multi-disciplinary labs, including a new Makerspace / Innovation Hub, automotive labs, as well as the Entrepreneurship and Business Skills Center needed to support changing programs and curricula, the regional demand for workforce training, and business and industry partnership initiatives.
This new construction will also improve building and program access and internal circulation, while addressing the lack of breakout / collaborative workspaces critical for student success. Lastly, the addition will house a new campus Energy Plant to support the college’s goal of a Net Zero campus. SSOE will work closely with HFC’s energy partners, Johnson Controls and Garforth International, to integrate the College’s $23.1 million Integrated Energy Master Plan (IEMP) into this project.
Several of the programs and physical spaces that will be positively impacted by this project include the Transportation / Automotive Technology Program, the HFC Fabrication Lab, Product Development Center (“Makerspace”), Innovation, Entrepreneurship and Business Skills Center, HFC Advanced Manufacturing Early College, and improved learning spaces in the Technology Building. These upgrades continue to reinforce HFC’s mission of transforming lives and building better futures by providing outstanding education.
