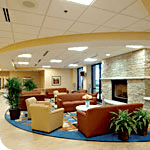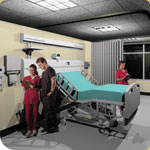Healthcare interior designers: unsung heroes of healing

If you think of interior design of medical facilities as picking out homey furnishings and a friendly color spectrum, it’s time for a short, friendly tutorial. In reality, designing healthcare environments is a complex discipline that draws on biology, chemistry, patient-outcomes research, psychology, physiology … and the list continues. SSOE’s interior designers explained how this varied knowledge comes into play in the day-to-day work of specifying healthcare facilities. Saying No To “Nosocomial” Infection Materials and finishes are among hospitals’ arsenal of weapons to prevent nosocomial (hospital-acquired) infections and to establish sterile areas. In the majority of today’s hospitals, seamless floors and countertops, anti-bacterial carpets and upholstery fabrics are standard, which explains the prevalence of solid surface counters and work surfaces and the popularity of carpet tile or vinyl backed carpeting. Although rubber is low on glamour, it is a popular option for hard floors since it is both naturally anti-bacterial and durable. And even if it sounds like something from a sci-fi novel, there are fabrics that kill bacteria on contact and reduce them to dust. Manufacturers continue to broaden their product lines to include more anti-bacterial options that are aesthetically pleasing. As an example, ceiling tiles now come with an anti-bacterial finish. Continue Reading →
SSOE Awarded Volkswagen Project
Auto Experience and Sustainable Design Are Key Qualifiers Thirty SSOE architects, engineers, and construction managers will be making Chattanooga, Tennessee their home away from home for a 14 to 16 month stint. Ten others are heading to Germany. All will earn bragging rights for being part of the team on one of SSOE’s most significant industrial projects to launch this year—Volkswagen’s new production facility. With two other mega automotive projects underway—Toyota’s Prius Assembly Plant in Tupelo, Mississippi and BMW’s assembly plant in Spartanburg, South Carolina—SSOE is a headliner in automotive production facilities in the South and is ranked fifth nationally among automotive design firms (ENR, 2008). Volkswagen of America projects the $1 billion+ facility will produce 150,000 mid-sized cars specifically for the US market when the plant starts production. That will generate about 2,000 direct jobs in Tennessee. Continue Reading →
SSOE Announces All-in-One Sustainability Services

Sustainable design, whether it relates to a facility or process, has become such a universal goal that instead of “Should we?” companies are asking “How should we?” SSOE has been helping its clients answer that question on assembly plants, retail facilities, hospitals, schools — almost every building type. We recently assessed this cache of experience across all our services and projects in an effort to make it more accessible to clients. The result is a new SSOE sector, Sustainable and Renewable Solutions (SRS), led by Jerry Carter. This group coordinates delivery of a wide range of “green” services — from “5,000 feet-up” strategies such as energy and sustainability master planning, and LEED certification to improving immediate operating results by analyzing clients’ utility rates. “Many companies are looking for more holistic and integrated approaches to renewable energy, conservation, and sustainable design. A piecemeal approach to ‘going green’ can be very inefficient and ultimately more costly,” explained Carter. On the other hand, clients with several discrete green projects want to avoid working with multiple resources to complete them. Given SSOE’s comprehensive services, the SRS group is equipped to fulfill dual missions: Providing integrated services to plan and execute full-scale sustainability initiatives in single or multiple locations Implementing a broad range of individual services/projects Topping SSOE’s sustainability “resume” is the design of the first Gold LEED certified facility in Ohio and the first Gold LEED central utility plant in the US. Soon after the establishment of the standards, SSOE added LEED accredited professionals Continue Reading →
Great Expectations: BIM for Healthcare

If it seems far fetched that stroke victims recover more quickly in hospital rooms painted in primary colors, you’re probably neither a healthcare designer nor a medical professional. To them, making correlations like these are fundamental to evidence-based design. Evidence-based design is a process used by architects, interior designers, facility managers, and others in the planning, design and construction of healthcare facilities. It requires systematically gathering and analyzing data on the effect of healthcare environments on healing, then using that data to make design decisions. (See Spring ’08 Dimensions “Do Healing Gardens Really Heal?”) Over the last decade, evidence-based design has helped healthcare designers access research to support their recommendations. As an example, A/Es can reference studies that demonstrate improving acoustics in coronary intensive care units has a positive effect on patient healing. Imagine the potential to revolutionize healthcare delivery if we can create more data, better data, faster data. The tool for doing that already exists. It is Building Information Modeling (BIM) — a powerful technology that can store and access data about a facility and other subject matter. Continue Reading →
Ready, Set, Stop Work!

Retail developers, owners and architects could spend hours topping each others’ stories of the serious snafus they survived on the way to getting a Certificate of Occupancy. The common theme is this: Just when their project was moving in the right direction, something totally unexpected brought it to a halt. Retail projects involve a maze of permits, studies, approvals, and documentation as part of pre-construction. If you don’t navigate through this phase safely and conscientiously, it’s easy for the project to get pulled off course. Here in brief, is how the site selection process is intended to go. Owners work with commercial realtors, developers, or architects to find and qualify suitable sites for their retail stores. This involves performing thorough due diligence to determine if the zoning, utilities, soil and environmental conditions, traffic plans and more are favorable, or if not, can be corrected fairly easily. Owners also need to know about any fees and assessments associated with developing the site and have in hand preliminary planning documents. Continue Reading →