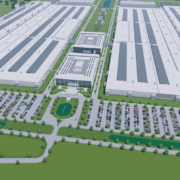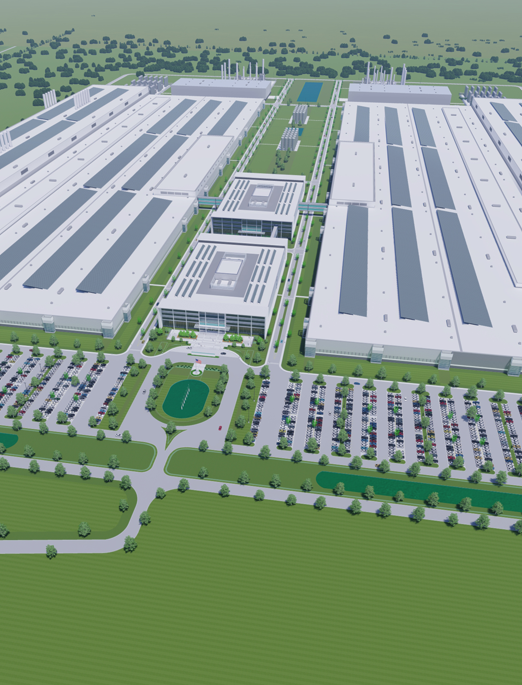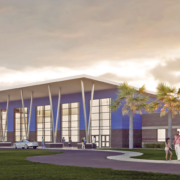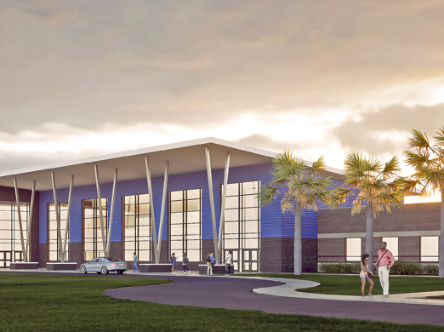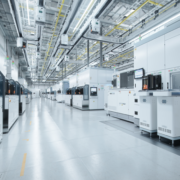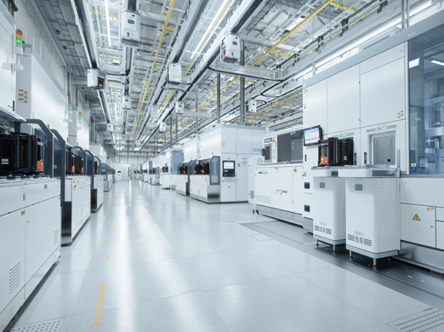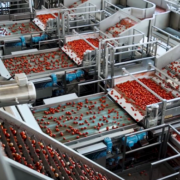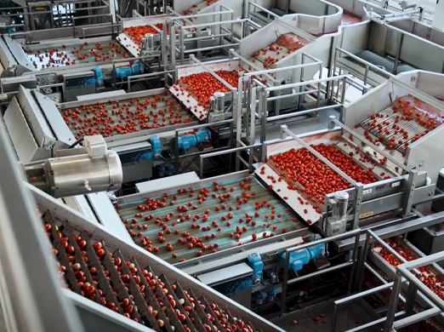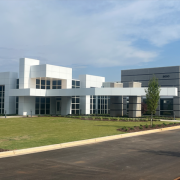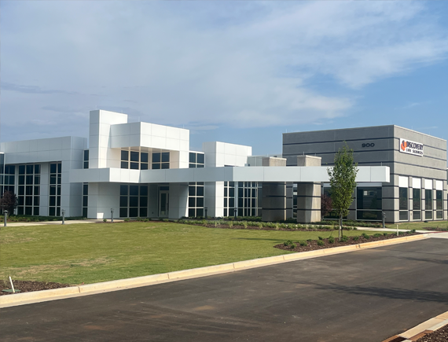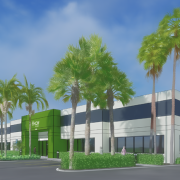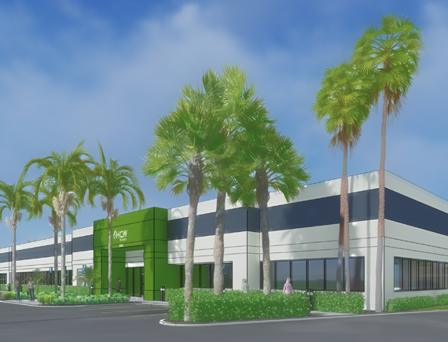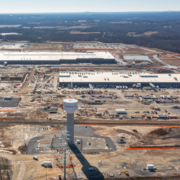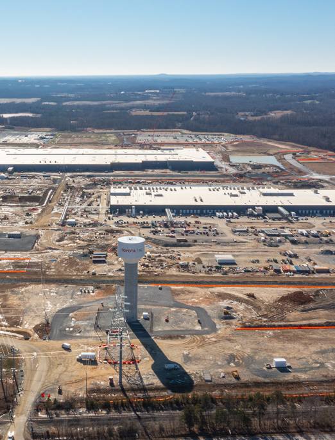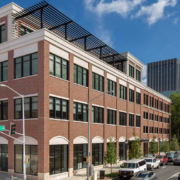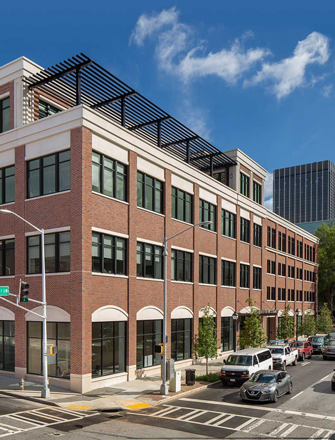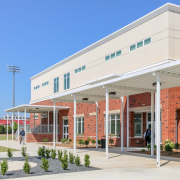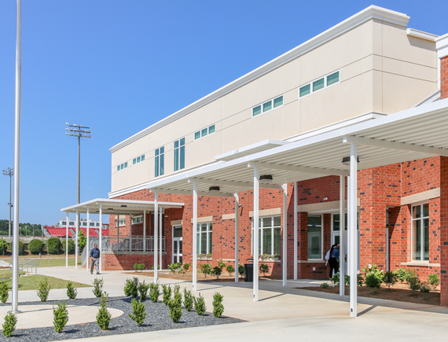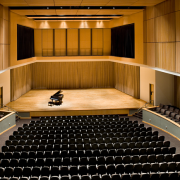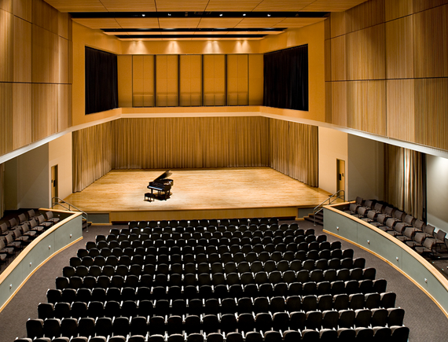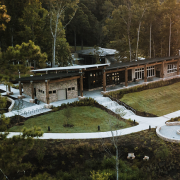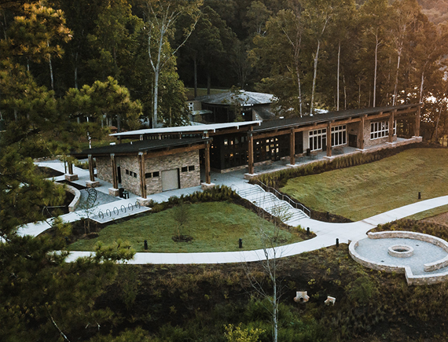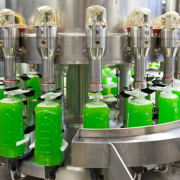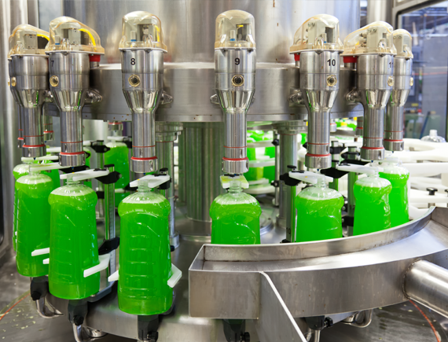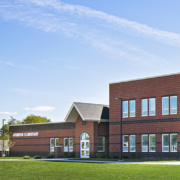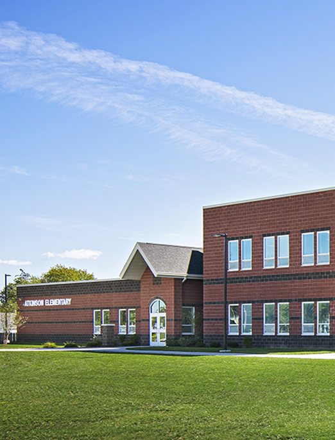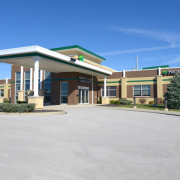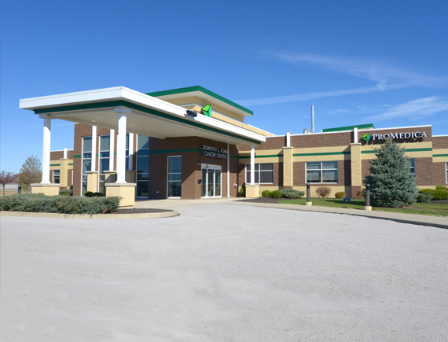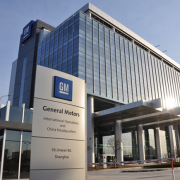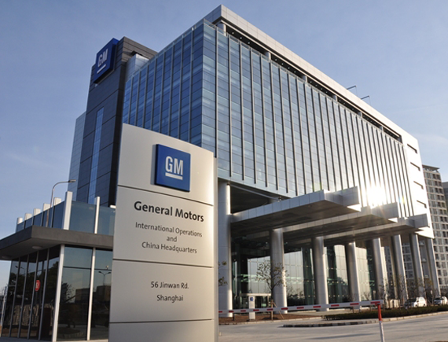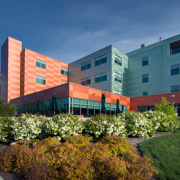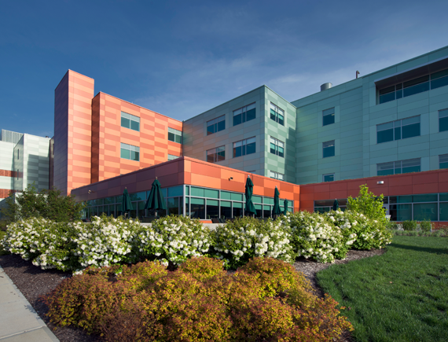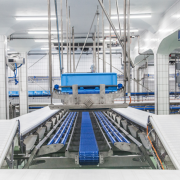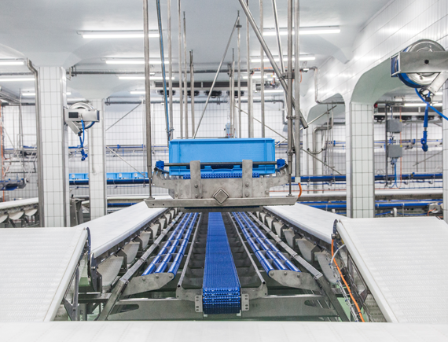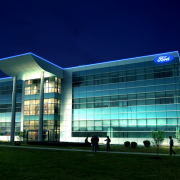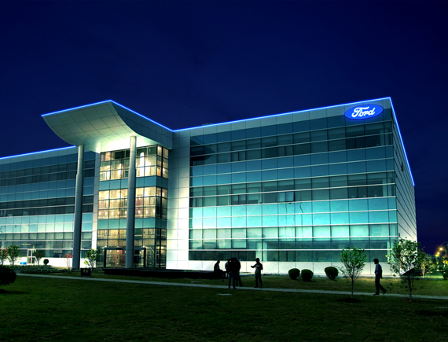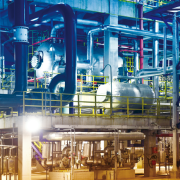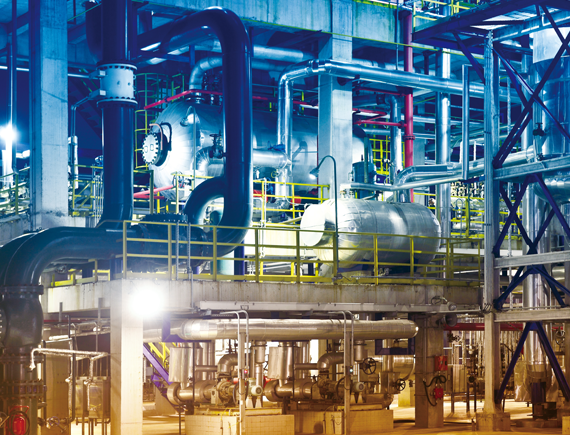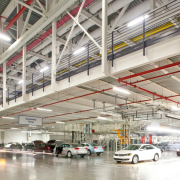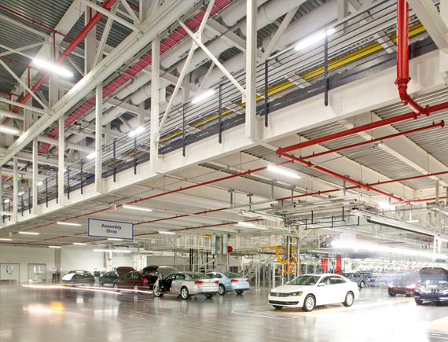Discovery Life Sciences (DLS) hired SSOE for the laboratory programming and planning for a new building to be located at their Huntsville, Alabama discovery center. DLS was looking to consolidate multiple laboratories under one roof to increase efficiency and modernize their laboratory spaces.
SSOE’s planning expert collaborated with the client user groups to create a program and optimized program customized to fit their unique needs. Working alongside the eight different laboratory user groups, the SSOE team generated a program that included space for a planned 25 percent growth across each of DLS’s business units.
After right-sizing DLS’s program, SSOE’s planning team created adjacency diagrams and blocking diagrams to plan out where different business units needed to be located within the building. One area that necessitated special consideration was the bio-repository, which needed to be centrally located within the building due to the potential risk of damage from natural disasters.
SSOE generated a program that consisted of just over 90,000 SF, utilizing a modular planning concept to allow future flexibility and adaptability. Laboratory spaces include wet research labs, a cleanroom, a BSL-3 laboratory, and genomics spaces.
The project’s flexibility and adaptability were tested when the genomics program director changed just as our team was finalizing construction documents. We swiftly pivoted, transforming the genomics space from an open lab into three separate labs, complete with anterooms and pass-throughs to accommodate the product
The genomics sequencing rooms house 30 sequencers, each of which emits a significant amount of heat. To address this, our team meticulously planned the space, incorporating specialized cooling and exhaust systems. These systems are connected to emergency power, ensuring that there will be no interruption to services in the event of a power outage.
Additional spaces include a cell services and processing lab, infectious disease, proteomics lab, donor center, immunohistochemistry services lab, histology, pathology lab, specialized biorepository for tissue samples in freezers, paraffin and slide-based samples, and shipping and receiving logistics room.
SSOE worked with the DLS to select the laboratory equipment and coordinated with equipment suppliers to ensure the required infrastructure was integrated to support the selected equipment. This project led to subsequent initiatives with DLS that persist to this day.


